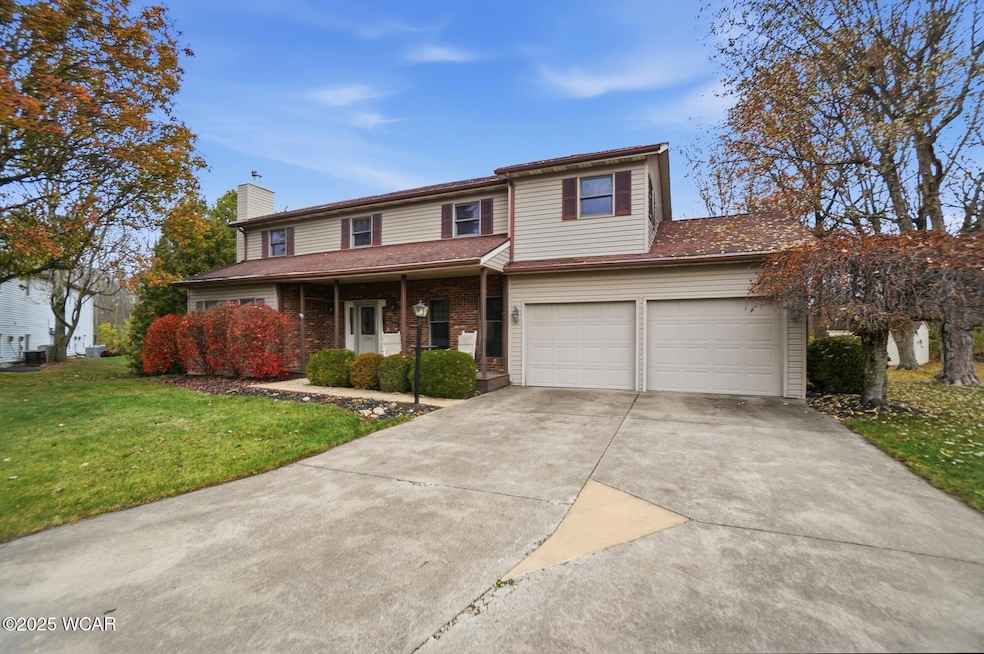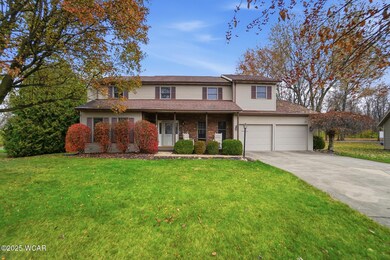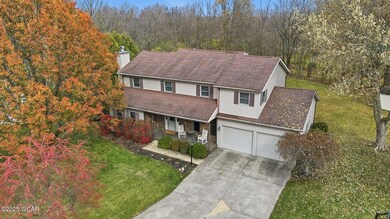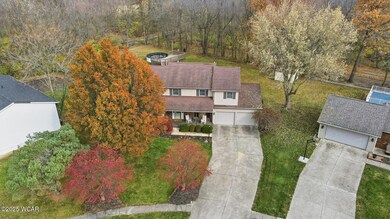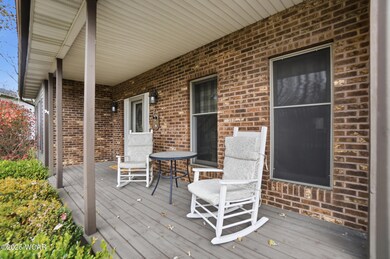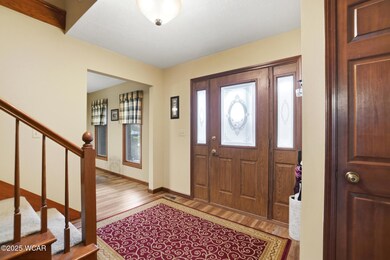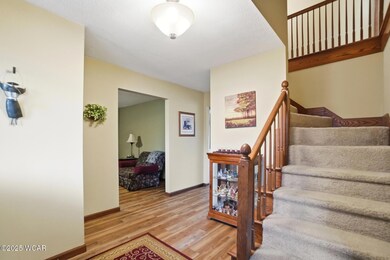Estimated payment $2,287/month
Highlights
- Above Ground Pool
- Wooded Lot
- Formal Dining Room
- Deck
- No HOA
- 2 Car Attached Garage
About This Home
Nestled on a beautifully wooded lot in the highly sought after Wood Ridge Village (Bath Schools), this 4-bedroom, 2.5-bath home offers the perfect blend of comfort, charm, and thoughtful design. With 2,247 sq. ft. of living space plus an additional 660 sq. ft. of finished basement, this property truly has everything you've been waiting for.
Step inside to a warm and inviting layout featuring a spacious eat-in kitchen with abundant cabinetry, a pull-out pantry, and plenty of room for gatherings. The main level also includes a formal dining room, cozy living room with a wood-burning fireplace, and a sun-filled 3-seasons room overlooking a serene backyard. New flooring (2024) flows beautifully through the living and dining rooms. The impressive primary suite offers a generous walk-in closet and an en-suite bath with dual sinks and dual shower heads. Three additional bedrooms provide flexibility for guests, or a home office. The finished basement delivers a fantastic bonus space- perfect for a media room, playroom, gym or combination of all three. Additional features include a new refrigerator , brand-new AC (2025), and a heated garage with extra storage, above ground pool with deck, and a spacious shed. Room sizes, taxes, and sq. footage all approx. per auditor's site.
Open House Schedule
-
Sunday, February 08, 20261:00 to 3:00 pm2/8/2026 1:00:00 PM +00:002/8/2026 3:00:00 PM +00:00Add to Calendar
Home Details
Home Type
- Single Family
Est. Annual Taxes
- $4,521
Year Built
- Built in 1990
Lot Details
- 0.57 Acre Lot
- Wooded Lot
Parking
- 2 Car Attached Garage
Home Design
- Brick Exterior Construction
- Block Foundation
- Vinyl Siding
Interior Spaces
- 2,247 Sq Ft Home
- 2-Story Property
- Wood Burning Fireplace
- Living Room
- Formal Dining Room
- Finished Basement
- Basement Fills Entire Space Under The House
Kitchen
- Oven
- Range
- Microwave
- Dishwasher
- Kitchen Island
Flooring
- Carpet
- Tile
- Vinyl
Bedrooms and Bathrooms
- 4 Bedrooms
Laundry
- Laundry Room
- Dryer
- Washer
Outdoor Features
- Above Ground Pool
- Deck
- Shed
Utilities
- Forced Air Heating and Cooling System
Community Details
- No Home Owners Association
Listing and Financial Details
- Assessor Parcel Number 37-2812-02-018.00
Map
Tax History
| Year | Tax Paid | Tax Assessment Tax Assessment Total Assessment is a certain percentage of the fair market value that is determined by local assessors to be the total taxable value of land and additions on the property. | Land | Improvement |
|---|---|---|---|---|
| 2024 | $4,521 | $104,090 | $20,720 | $83,370 |
| 2023 | $3,833 | $86,040 | $17,120 | $68,920 |
| 2022 | $3,873 | $86,040 | $17,120 | $68,920 |
| 2021 | $3,895 | $86,040 | $17,120 | $68,920 |
| 2020 | $3,794 | $76,370 | $16,240 | $60,130 |
| 2019 | $3,794 | $76,370 | $16,240 | $60,130 |
| 2018 | $3,701 | $76,370 | $16,240 | $60,130 |
| 2017 | $3,337 | $68,530 | $16,240 | $52,290 |
| 2016 | $3,301 | $68,530 | $16,240 | $52,290 |
| 2015 | $3,585 | $68,530 | $16,240 | $52,290 |
| 2014 | $3,585 | $71,510 | $15,930 | $55,580 |
| 2013 | $3,588 | $71,510 | $15,930 | $55,580 |
Property History
| Date | Event | Price | List to Sale | Price per Sq Ft |
|---|---|---|---|---|
| 01/13/2026 01/13/26 | Price Changed | $359,900 | -2.7% | $160 / Sq Ft |
| 11/20/2025 11/20/25 | For Sale | $369,900 | -- | $165 / Sq Ft |
Purchase History
| Date | Type | Sale Price | Title Company |
|---|---|---|---|
| Deed | $154,500 | -- | |
| Deed | $10,000 | -- |
Mortgage History
| Date | Status | Loan Amount | Loan Type |
|---|---|---|---|
| Open | $141,796 | New Conventional |
Source: West Central Association of REALTORS® (OH)
MLS Number: 308878
APN: 37-28-12-02-018.000
- 115 Oakview Ct
- 819 Canyon Dr
- 195 Carlos Ln
- 800 Heritage Dr
- 633 Canyon Dr
- 108 Valley Way
- 125 Kensington Cir
- 221 Devonshire Dr
- 1800 Reservoir Rd Unit Lot 51
- 2525 Harding Hwy
- 1656 Stewart Rd
- 2213 Wellesley Dr
- 2223 Makin Dr
- 3746 Armstead Place
- 1503 Findlay Rd Unit Lot 6
- 485 S Mumaugh Rd
- 32 Lakeside Dr
- 1210 E Market St
- 3833 Harding Hwy
- 304 Pinewood Cir
- 706 Saratoga Ave
- 3290 Harding Hwy
- 4175 Harding Hwy
- 225 E High St
- 225 E High St
- 72 Town Square
- 1223 S Sugar St
- 1741 Lucille Dr
- 531 N Elizabeth St
- 201 W Grand Ave
- 315 N Elizabeth St
- 127 N Elizabeth St
- 522 S Main St Unit 4
- 319 W North St Unit Moreland
- 446 W Grand Ave
- 655 W Spring St
- 656 W Spring St
- 228 Nye St
- 433 Lewis Blvd
- 426 S Baxter St
