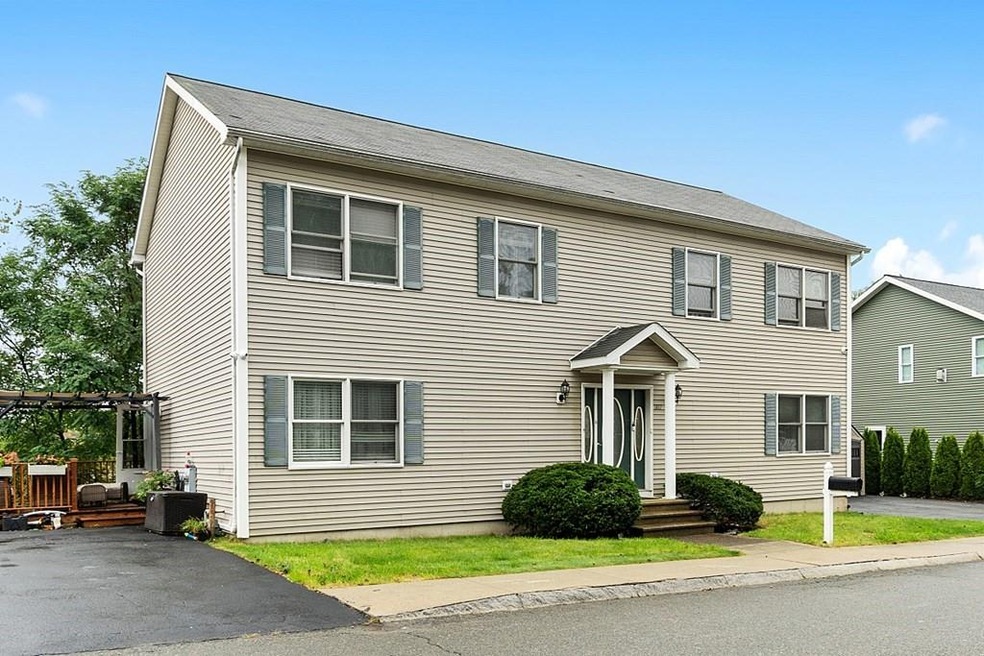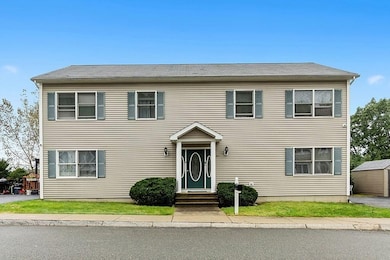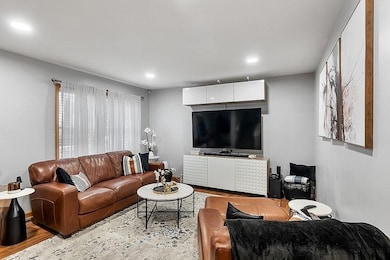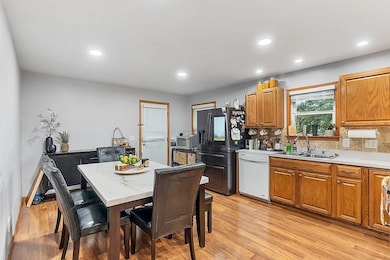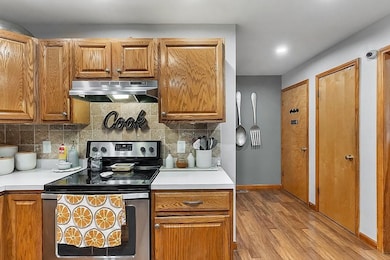
307 Ridge Rd Unit B Revere, MA 02151
West Revere NeighborhoodEstimated Value: $538,000 - $593,100
Highlights
- Wood Flooring
- Dining Area
- 1 Cooling Zone
- Recessed Lighting
About This Home
As of December 2021Duplex style townhome 2003 young, a great alternative to a single family home! Lots of space in this unit with the first level consisting of an eat-in kitchen with oak cabinets, tumbled marble backsplash, recessed lighting, closet or pantry and HW floors. Living room with recessed lighting, HW floors and closet. Half bath off the kitchen. Second level offers a king size master bedroom, 2 closets and HW floors and additional second bedroom with HW floors and full bath with laundry. You will love the finished lower level bonus room for all your fun entertainment completed with built in bar and direct access to the backyard. Enjoy the deck with nice views and relax with your favorite beverage. Deeded parking for two cars and no condo fees. Yearly master insurance policy to be split between both owners. Open Saturday 10/9 11-1 PM.
Last Agent to Sell the Property
Coldwell Banker Realty - Lynnfield Listed on: 10/06/2021

Last Buyer's Agent
John Dolan
Elevated Realty, LLC
Property Details
Home Type
- Condominium
Est. Annual Taxes
- $4,594
Year Built
- 2003
Lot Details
- 10,019
Interior Spaces
- Linen Closet In Bathroom
- Recessed Lighting
- Dining Area
- Wood Flooring
- Washer and Dryer Hookup
Utilities
- 1 Cooling Zone
- 1 Heating Zone
Ownership History
Purchase Details
Home Financials for this Owner
Home Financials are based on the most recent Mortgage that was taken out on this home.Purchase Details
Home Financials for this Owner
Home Financials are based on the most recent Mortgage that was taken out on this home.Similar Homes in Revere, MA
Home Values in the Area
Average Home Value in this Area
Purchase History
| Date | Buyer | Sale Price | Title Company |
|---|---|---|---|
| Maneka Muhammad M | $475,000 | None Available | |
| Burke Scott | $338,000 | -- |
Mortgage History
| Date | Status | Borrower | Loan Amount |
|---|---|---|---|
| Open | Maneka Muhammad M | $451,250 | |
| Previous Owner | Dangelo Nicholas A | $210,000 | |
| Previous Owner | Burke Scott | $270,400 | |
| Previous Owner | Burke Scott M | $32,600 |
Property History
| Date | Event | Price | Change | Sq Ft Price |
|---|---|---|---|---|
| 12/03/2021 12/03/21 | Sold | $475,000 | +2.2% | $274 / Sq Ft |
| 10/10/2021 10/10/21 | Pending | -- | -- | -- |
| 10/06/2021 10/06/21 | For Sale | $464,900 | -- | $268 / Sq Ft |
Tax History Compared to Growth
Tax History
| Year | Tax Paid | Tax Assessment Tax Assessment Total Assessment is a certain percentage of the fair market value that is determined by local assessors to be the total taxable value of land and additions on the property. | Land | Improvement |
|---|---|---|---|---|
| 2025 | $4,594 | $506,500 | $0 | $506,500 |
| 2024 | $4,444 | $487,800 | $0 | $487,800 |
| 2023 | $4,459 | $468,900 | $0 | $468,900 |
| 2022 | $4,860 | $467,300 | $0 | $467,300 |
| 2021 | $3,725 | $336,800 | $0 | $336,800 |
| 2020 | $3,881 | $344,700 | $0 | $344,700 |
| 2019 | $3,863 | $319,000 | $0 | $319,000 |
| 2018 | $4,207 | $324,600 | $0 | $324,600 |
| 2017 | $4,260 | $304,500 | $0 | $304,500 |
| 2016 | $3,883 | $268,700 | $0 | $268,700 |
| 2015 | $3,977 | $268,700 | $0 | $268,700 |
Agents Affiliated with this Home
-
Joyce Cucchiara

Seller's Agent in 2021
Joyce Cucchiara
Coldwell Banker Realty - Lynnfield
(978) 808-1597
5 in this area
208 Total Sales
-

Buyer's Agent in 2021
John Dolan
Elevated Realty, LLC
(603) 997-6025
Map
Source: MLS Property Information Network (MLS PIN)
MLS Number: 72904652
APN: REVE-000022-000345-000052B-B000000
- 338 Vane St
- 592 Washington Ave
- 89 Dale St
- 513 Washington Ave
- 439 Vane St
- 198 Suffolk Ave
- 185 Suffolk Ave
- 74 Springvale Ave Unit 7
- 74 Springvale Ave Unit 18
- 74 Springvale Ave Unit 14
- 33 Jarvis St
- 34 Jarvis St
- 30 Hancock St
- 49 Kilburn St
- 55 Kilburn St
- 175 Prospect Ave
- 1047 Revere Beach Pkwy
- 101 Springvale Ave
- 124 Cook Ave
- 441 Washington Ave Unit 306
- 307 Ridge Rd Unit B
- 307 Ridge Rd Unit A
- 393 Fenno St
- 399 Fenno St
- 399 Fenno St Unit 1
- 302 Ridge Rd Unit B
- 302 Ridge Rd Unit A
- 305 Ridge Rd
- 389 Fenno St
- 309 Ridge Rd Unit B
- 309 Ridge Rd Unit A
- 309 Ridge Rd Unit 1,309
- 405 Fenno St
- 405 Fenno St Unit 2
- 300 Ridge Rd
- 385 Fenno St
- 385 Fenno St Unit 2
- 385 Fenno St Unit 1
- 304 Ridge Rd Unit B
- 304 Ridge Rd Unit A
