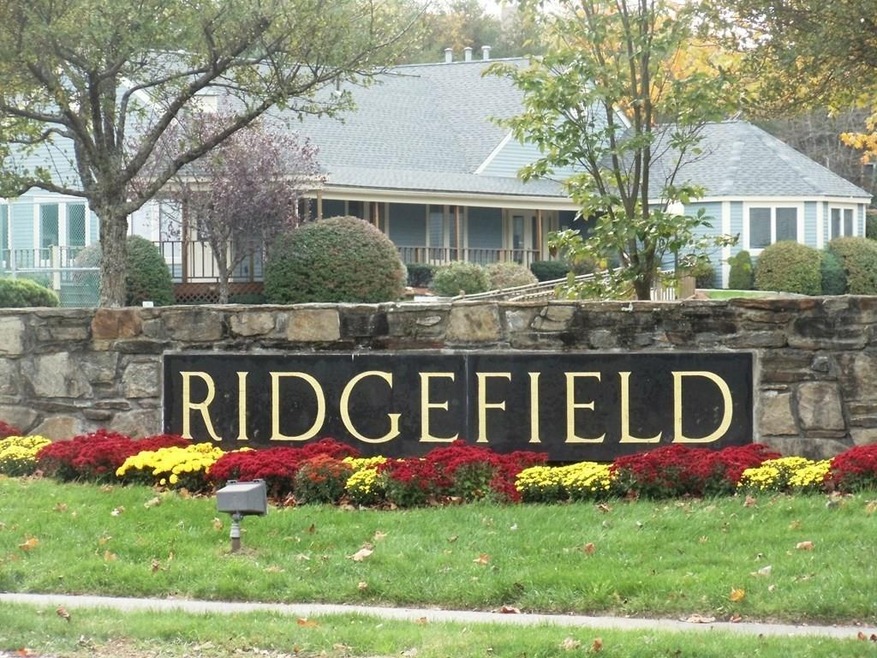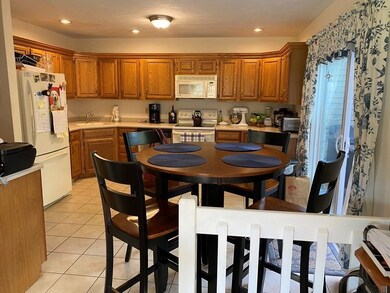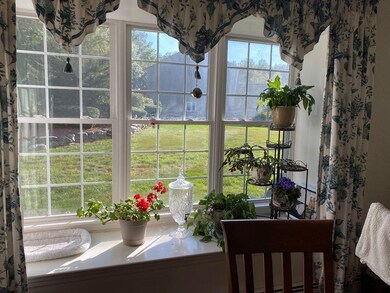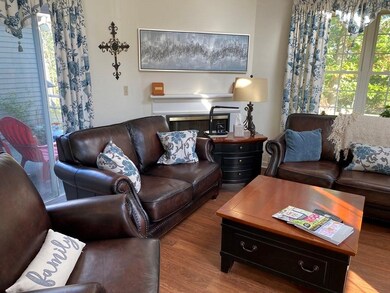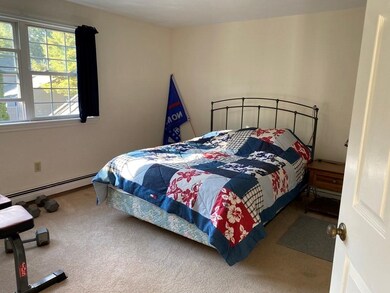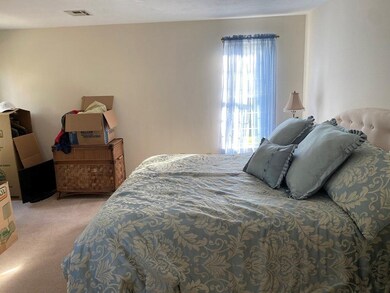
307 Ridgefield Cir Unit D Clinton, MA 01510
Highlights
- Tile Flooring
- Central Air
- Central Vacuum
About This Home
As of May 2022Welcome to award winning Ridgefield Condominiums! Want large rooms, space for everyone and a formal dining room for large gatherings? Perched up on the ridge in the 300s overlooking the woods this "Brewster 2" END UNIT feels more like a house than a condo! Kitchen features loads of cabinets & counter space with slider to private patio! Skylit cathedral ceiling living room with fireplace and slider. First floor “flex” room could be used as an office, den, or even a 3rd bedroom for guests! Upstairs features a skylit loft with walk-in storage! Spacious master bedroom with dressing room and master bathroom! Large guest bedroom and guest bathroom. Central air and attached two car garage. Condo fee includes expanded cable TV & Internet, "all in" master insurance, pool, tennis, gym and more!
Townhouse Details
Home Type
- Townhome
Est. Annual Taxes
- $6,299
Year Built
- Built in 1986
Lot Details
- Year Round Access
Parking
- 2 Car Garage
Interior Spaces
- Central Vacuum
- Laundry in unit
Kitchen
- Range
- Microwave
- Dishwasher
Flooring
- Wall to Wall Carpet
- Laminate
- Tile
- Vinyl
Utilities
- Central Air
- Hot Water Baseboard Heater
- Heating System Uses Gas
- Heating System Uses Propane
- Water Holding Tank
- Propane Water Heater
Community Details
- Call for details about the types of pets allowed
Listing and Financial Details
- Assessor Parcel Number M:0126 B:2998 L:0307-D
Map
Home Values in the Area
Average Home Value in this Area
Property History
| Date | Event | Price | Change | Sq Ft Price |
|---|---|---|---|---|
| 05/31/2022 05/31/22 | Sold | $525,000 | +12.9% | $256 / Sq Ft |
| 04/21/2022 04/21/22 | Pending | -- | -- | -- |
| 04/20/2022 04/20/22 | For Sale | $465,000 | +19.5% | $227 / Sq Ft |
| 12/15/2020 12/15/20 | Sold | $389,000 | 0.0% | $190 / Sq Ft |
| 11/17/2020 11/17/20 | Pending | -- | -- | -- |
| 11/15/2020 11/15/20 | For Sale | $389,000 | -- | $190 / Sq Ft |
Tax History
| Year | Tax Paid | Tax Assessment Tax Assessment Total Assessment is a certain percentage of the fair market value that is determined by local assessors to be the total taxable value of land and additions on the property. | Land | Improvement |
|---|---|---|---|---|
| 2025 | $6,299 | $473,600 | $0 | $473,600 |
| 2024 | $5,809 | $442,100 | $0 | $442,100 |
| 2023 | $5,213 | $389,900 | $0 | $389,900 |
| 2022 | $5,442 | $365,000 | $0 | $365,000 |
| 2021 | $5,083 | $318,900 | $0 | $318,900 |
| 2020 | $4,940 | $318,900 | $0 | $318,900 |
| 2019 | $4,693 | $294,600 | $0 | $294,600 |
| 2018 | $4,776 | $281,300 | $0 | $281,300 |
| 2017 | $4,681 | $264,900 | $0 | $264,900 |
| 2016 | $4,575 | $264,900 | $0 | $264,900 |
| 2015 | $4,207 | $252,500 | $0 | $252,500 |
| 2014 | $4,078 | $252,500 | $0 | $252,500 |
Mortgage History
| Date | Status | Loan Amount | Loan Type |
|---|---|---|---|
| Open | $187,590 | Purchase Money Mortgage | |
| Previous Owner | $324,000 | Purchase Money Mortgage | |
| Previous Owner | $81,000 | No Value Available | |
| Previous Owner | $206,250 | No Value Available |
Deed History
| Date | Type | Sale Price | Title Company |
|---|---|---|---|
| Not Resolvable | $389,000 | None Available | |
| Deed | $405,000 | -- |
Similar Homes in Clinton, MA
Source: MLS Property Information Network (MLS PIN)
MLS Number: 72757593
APN: CLIN-000126-002998-000307-D000000
- 310 Ridgefield Cir Unit C
- 115 Ridgefield Cir Unit D
- 1105 Ridgfield Cir Unit B
- 105 Ridgefield Cir Unit C
- 12 Woodruff Rd
- 4 Nathan Dr
- 58 Elm St
- 6 Horseshoe Ln
- 376 Water St
- 7 Bourne St
- 55 Boynton St
- 520 High St Unit 7
- 686 Brook St
- 2 Worcester St
- 96 Water St
- 55 Sterling St Unit 312
- 55 Sterling St Unit 213
- 55 Sterling St Unit 205
- 55 Sterling St Unit 203
- 31 Bufton Farm Rd
