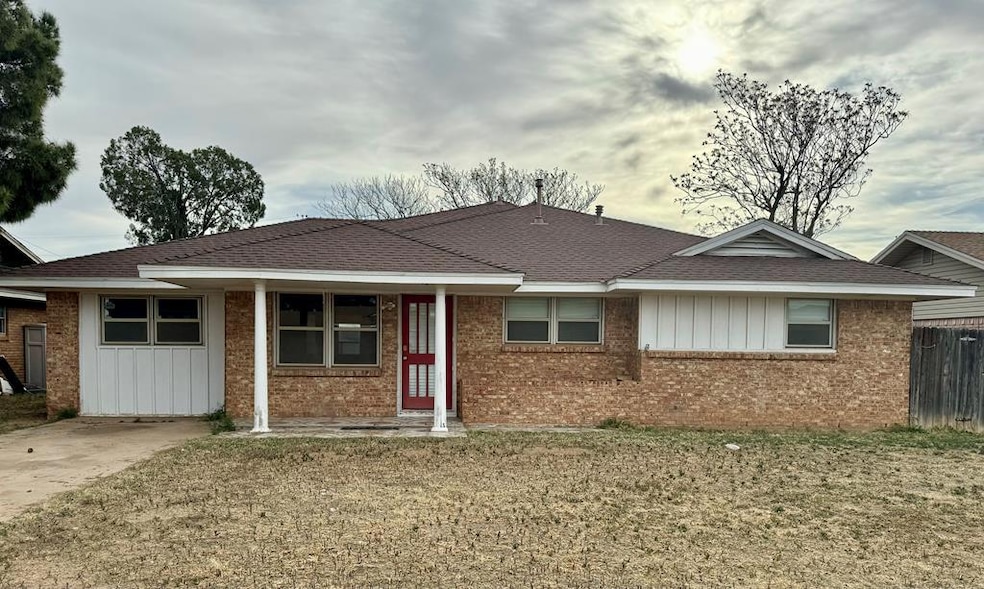
307 S Bentwood Dr Midland, TX 79703
Wilshire NeighborhoodHighlights
- No HOA
- Laundry in Utility Room
- Outdoor Storage
- Shades
- Tile Flooring
- Landscaped
About This Home
As of June 2025Spacious 4 bedroom, 2 bath and 2 living room home. Bonus room that could be a game room, home office or easily made into a 5th bedroom. New HVAC and Water Heater both installed summer of 2023. Call your favorite realtor today and schedule a showing.
Last Agent to Sell the Property
Copper Key Realty Brokerage Phone: 4326146004 License #0699217 Listed on: 03/13/2024
Home Details
Home Type
- Single Family
Est. Annual Taxes
- $5,029
Year Built
- Built in 1959
Lot Details
- 7,449 Sq Ft Lot
- Landscaped
Home Design
- Slab Foundation
- Composition Roof
Interior Spaces
- 2,291 Sq Ft Home
- Ceiling Fan
- Shades
- Combination Kitchen and Dining Room
- Laundry in Utility Room
Flooring
- Carpet
- Tile
Bedrooms and Bathrooms
- 4 Bedrooms
- 2 Full Bathrooms
Outdoor Features
- Outdoor Storage
Schools
- Henderson Elementary School
- Goddard Middle School
- Midland High School
Utilities
- Central Heating and Cooling System
- Heating System Uses Gas
- Gas Water Heater
Community Details
- No Home Owners Association
- Wilshire Park Subdivision
Listing and Financial Details
- Assessor Parcel Number R000054361
Ownership History
Purchase Details
Home Financials for this Owner
Home Financials are based on the most recent Mortgage that was taken out on this home.Purchase Details
Home Financials for this Owner
Home Financials are based on the most recent Mortgage that was taken out on this home.Purchase Details
Purchase Details
Purchase Details
Similar Homes in Midland, TX
Home Values in the Area
Average Home Value in this Area
Purchase History
| Date | Type | Sale Price | Title Company |
|---|---|---|---|
| Deed | -- | West Texas Abstract & Title Co | |
| Vendors Lien | -- | West Tx Abstract & Title Co | |
| Deed | -- | -- | |
| Deed | -- | -- | |
| Deed | -- | -- |
Mortgage History
| Date | Status | Loan Amount | Loan Type |
|---|---|---|---|
| Open | $248,417 | FHA | |
| Previous Owner | $191,468 | FHA | |
| Previous Owner | $69,000 | Credit Line Revolving | |
| Previous Owner | $0 | Credit Line Revolving |
Property History
| Date | Event | Price | Change | Sq Ft Price |
|---|---|---|---|---|
| 06/23/2025 06/23/25 | Sold | -- | -- | -- |
| 04/21/2025 04/21/25 | Pending | -- | -- | -- |
| 03/26/2025 03/26/25 | Price Changed | $259,000 | -1.1% | $113 / Sq Ft |
| 01/02/2025 01/02/25 | Price Changed | $262,000 | -0.8% | $114 / Sq Ft |
| 09/07/2024 09/07/24 | Price Changed | $264,000 | -1.3% | $115 / Sq Ft |
| 07/01/2024 07/01/24 | Price Changed | $267,500 | -0.6% | $117 / Sq Ft |
| 05/20/2024 05/20/24 | Price Changed | $269,000 | -1.5% | $117 / Sq Ft |
| 04/20/2024 04/20/24 | Price Changed | $273,000 | -1.8% | $119 / Sq Ft |
| 03/13/2024 03/13/24 | For Sale | $278,000 | -- | $121 / Sq Ft |
Tax History Compared to Growth
Tax History
| Year | Tax Paid | Tax Assessment Tax Assessment Total Assessment is a certain percentage of the fair market value that is determined by local assessors to be the total taxable value of land and additions on the property. | Land | Improvement |
|---|---|---|---|---|
| 2024 | $4,373 | $287,960 | $11,160 | $276,800 |
| 2023 | $5,029 | $335,560 | $11,160 | $324,400 |
| 2022 | $4,445 | $284,470 | $11,160 | $273,310 |
| 2021 | $4,762 | $273,350 | $11,160 | $262,190 |
| 2020 | $4,531 | $265,550 | $11,160 | $254,390 |
| 2019 | $5,027 | $265,550 | $11,160 | $254,390 |
| 2018 | $4,308 | $221,590 | $11,160 | $210,430 |
| 2017 | $4,298 | $221,050 | $11,160 | $209,890 |
| 2016 | $2,766 | $141,990 | $11,160 | $130,830 |
| 2015 | -- | $141,990 | $11,160 | $130,830 |
| 2014 | -- | $141,110 | $0 | $0 |
Agents Affiliated with this Home
-
Shawna Farrill
S
Seller's Agent in 2025
Shawna Farrill
Copper Key Realty
(432) 310-2272
1 in this area
26 Total Sales
-
Becca Owens
B
Buyer's Agent in 2025
Becca Owens
Heritage Real Estate
(432) 701-0550
1 in this area
7 Total Sales
Map
Source: Odessa Board of REALTORS®
MLS Number: 149524
APN: R000054-361
- 305 S Glenwood Dr
- 4722 Leisure Dr
- 115 Thornridge Dr
- 107 S Glenwood Dr
- 4729 Wilshire Dr
- 4618 Mercedes Dr
- 502 Brownwood Dr
- 6401 Pearwood Dr
- 4709 Shadylane Dr
- 4705 Shadylane Dr
- 4431 Leddy Dr
- 202 N Eisenhower Dr
- 4907 Pleasant Dr
- 4408 Roosevelt Dr
- 0000 Beal Pkwy
- 1900 Beal Pkwy
- 4316 Mercedes Dr
- 4706 Comanche Dr
- 4611 Anetta Dr
- 4305 Parkdale Dr






