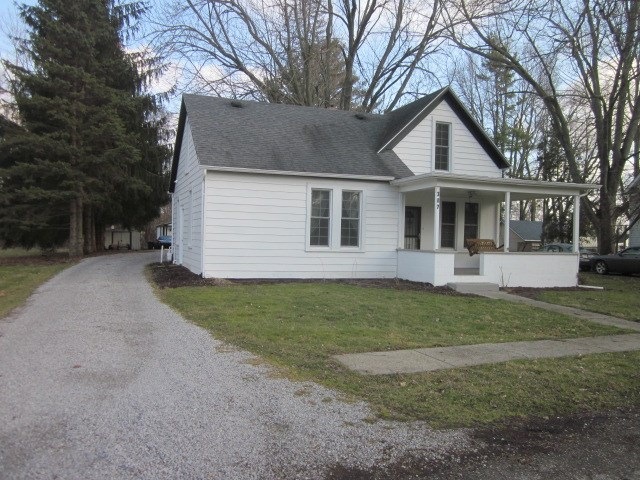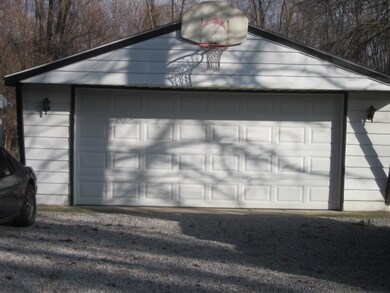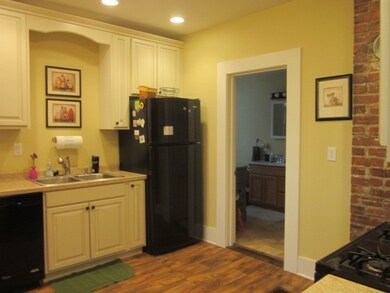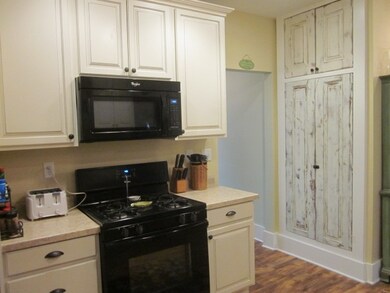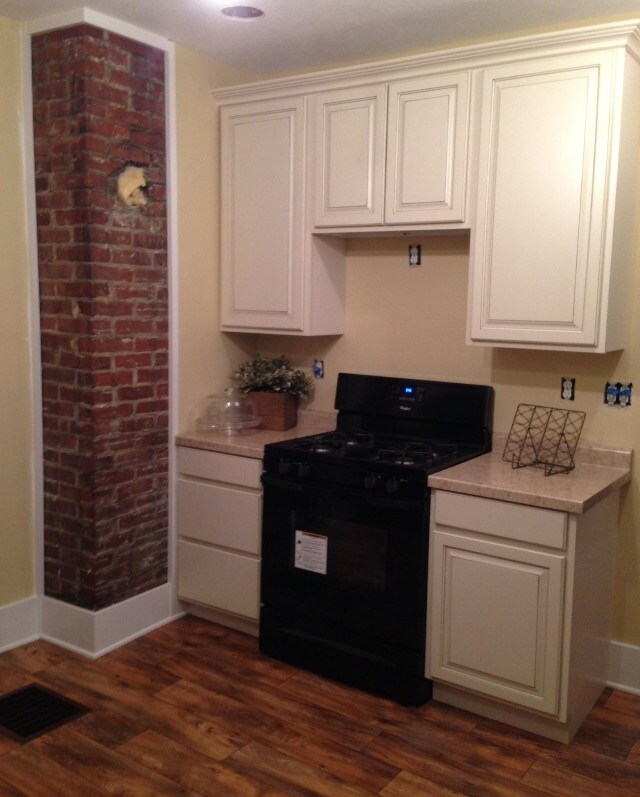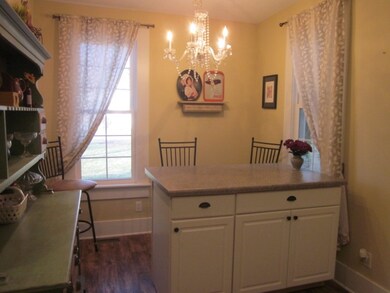
307 S Maple St Pierceton, IN 46562
Highlights
- Heavily Wooded Lot
- <<bathWithWhirlpoolToken>>
- Formal Dining Room
- Traditional Architecture
- Covered patio or porch
- 2 Car Detached Garage
About This Home
As of March 2016Have the best of both worlds. This 3 bedroom 1 bath house is close to school and shopping yet offers the opportunity to hunt. House and garage are on a standard sized lot, but also included is a partially wooded tract of land to the east, over 3 1/2 acres total. DNR approved hunting in the back woods. House has been beautifully updated with: new kitchen, including new appliances; 200 amp electrical, plumbing, windows, flooring, light fixtures, sump pump, radon system, insulation, bath vent, carbon monoxide and smoke detectors. There is a large landing upstairs with nice closet which is a great bonus room. Large walk-in attic space, fully insulated, can be made into bath for upstairs. Basement and crawl space have been insulated with foam insulation. Large mud/laundry room off kitchen. Two-car detached garage and 8'x12' shed gives much storage to this house. This house is truly a must see!!
Last Agent to Sell the Property
Donna Arnett
RE/MAX Results- Warsaw Listed on: 02/01/2016

Home Details
Home Type
- Single Family
Est. Annual Taxes
- $608
Year Built
- Built in 1900
Lot Details
- 3.5 Acre Lot
- Lot Dimensions are 75x216x324x432
- Irregular Lot
- Lot Has A Rolling Slope
- Heavily Wooded Lot
Parking
- 2 Car Detached Garage
- Gravel Driveway
Home Design
- Traditional Architecture
- Shingle Roof
- Rolled or Hot Mop Roof
Interior Spaces
- 1.5-Story Property
- Ceiling Fan
- Double Pane Windows
- Formal Dining Room
- Storage In Attic
Kitchen
- Eat-In Kitchen
- Gas Oven or Range
- Laminate Countertops
Flooring
- Carpet
- Vinyl
Bedrooms and Bathrooms
- 3 Bedrooms
- 1 Full Bathroom
- <<bathWithWhirlpoolToken>>
- <<tubWithShowerToken>>
- Garden Bath
Laundry
- Laundry on main level
- Washer and Gas Dryer Hookup
Basement
- Michigan Basement
- Sump Pump
- Block Basement Construction
Utilities
- Forced Air Heating and Cooling System
- Heating System Uses Gas
- Cable TV Available
Additional Features
- Covered patio or porch
- Suburban Location
Listing and Financial Details
- Assessor Parcel Number 43-12-27-300-407.000-030
Ownership History
Purchase Details
Purchase Details
Home Financials for this Owner
Home Financials are based on the most recent Mortgage that was taken out on this home.Purchase Details
Purchase Details
Home Financials for this Owner
Home Financials are based on the most recent Mortgage that was taken out on this home.Purchase Details
Home Financials for this Owner
Home Financials are based on the most recent Mortgage that was taken out on this home.Purchase Details
Purchase Details
Similar Home in Pierceton, IN
Home Values in the Area
Average Home Value in this Area
Purchase History
| Date | Type | Sale Price | Title Company |
|---|---|---|---|
| Interfamily Deed Transfer | -- | None Available | |
| Warranty Deed | -- | None Available | |
| Quit Claim Deed | -- | None Available | |
| Personal Reps Deed | -- | None Available | |
| Special Warranty Deed | -- | None Available | |
| Personal Reps Deed | -- | None Available | |
| Deed | $53,000 | -- |
Mortgage History
| Date | Status | Loan Amount | Loan Type |
|---|---|---|---|
| Open | $118,665 | New Conventional | |
| Previous Owner | $45,650 | Unknown |
Property History
| Date | Event | Price | Change | Sq Ft Price |
|---|---|---|---|---|
| 03/31/2016 03/31/16 | Sold | $124,900 | 0.0% | $71 / Sq Ft |
| 03/07/2016 03/07/16 | Pending | -- | -- | -- |
| 02/01/2016 02/01/16 | For Sale | $124,900 | +341.8% | $71 / Sq Ft |
| 10/30/2013 10/30/13 | Sold | $28,271 | -59.6% | $17 / Sq Ft |
| 09/30/2013 09/30/13 | Pending | -- | -- | -- |
| 09/03/2013 09/03/13 | For Sale | $69,900 | -- | $42 / Sq Ft |
Tax History Compared to Growth
Tax History
| Year | Tax Paid | Tax Assessment Tax Assessment Total Assessment is a certain percentage of the fair market value that is determined by local assessors to be the total taxable value of land and additions on the property. | Land | Improvement |
|---|---|---|---|---|
| 2024 | $1,362 | $162,400 | $38,700 | $123,700 |
| 2023 | $1,260 | $153,500 | $38,700 | $114,800 |
| 2022 | $1,014 | $136,300 | $30,300 | $106,000 |
| 2021 | $820 | $111,800 | $21,700 | $90,100 |
| 2020 | $657 | $97,000 | $15,500 | $81,500 |
| 2019 | $390 | $67,900 | $15,500 | $52,400 |
| 2018 | $395 | $66,400 | $15,500 | $50,900 |
| 2017 | $395 | $65,000 | $15,500 | $49,500 |
| 2016 | $346 | $59,700 | $10,700 | $49,000 |
| 2014 | $386 | $58,500 | $10,700 | $47,800 |
| 2013 | $386 | $58,500 | $10,700 | $47,800 |
Agents Affiliated with this Home
-
D
Seller's Agent in 2016
Donna Arnett
RE/MAX
-
The Mark Skibowski Team

Buyer's Agent in 2016
The Mark Skibowski Team
RE/MAX
(574) 527-0660
335 Total Sales
-
David Blackwell

Seller's Agent in 2013
David Blackwell
Blackwell Real Estate
(574) 453-8143
152 Total Sales
-
Beckie Moore
B
Buyer's Agent in 2013
Beckie Moore
ERA Crossroads
(574) 457-6750
11 Total Sales
Map
Source: Indiana Regional MLS
MLS Number: 201603968
APN: 43-12-27-300-407.000-030
- 408 S First St
- 505 W Catholic St
- 9283 E 250 S
- 3619 S State Road 13
- 9283 E 250 S
- 1175 S 450 E
- 260 N 850 W-92
- 5897 S 775 E
- 0 County Road 325 N
- 3631 E Pierceton Rd
- 3367 E Pleasant Grove Dr
- 2473 Bandit Cove
- 3184 E Rocky Way Unit Lot 20
- 3136 E Rocky Way
- 3111 E Rocky Way
- 3098 Procyon Ct
- 3095 Procyon Ct
- 3047 Procyon Ct
- 3081 Procyon Ct
- 2257 Raccoon Run Blvd
