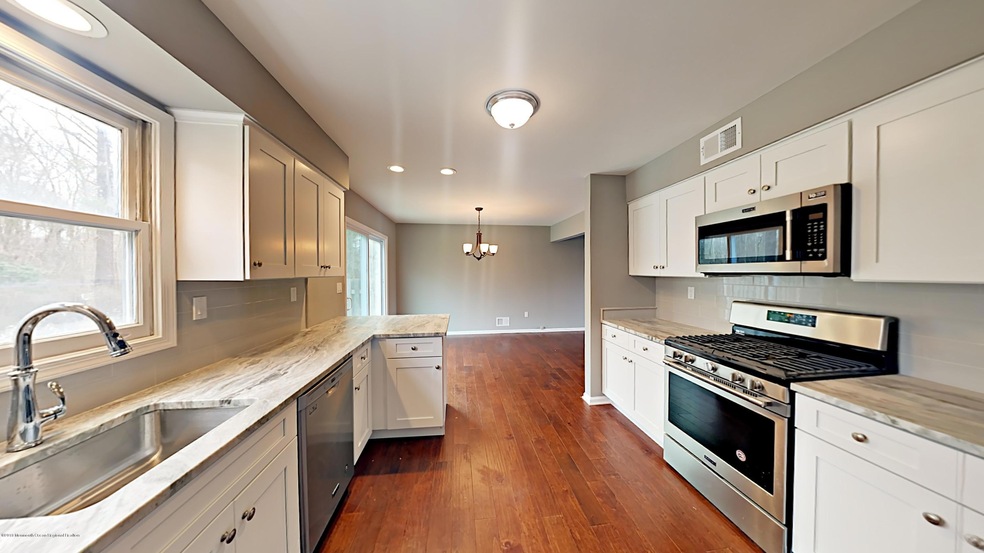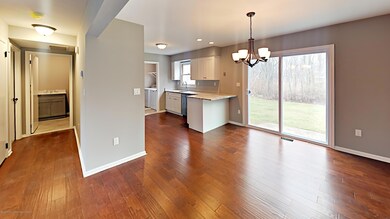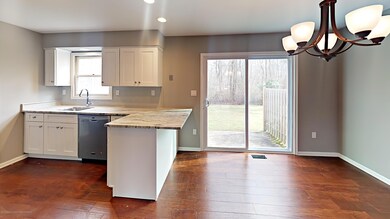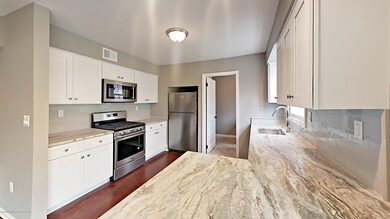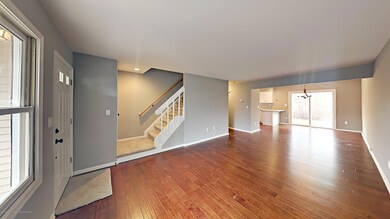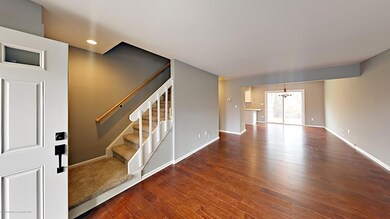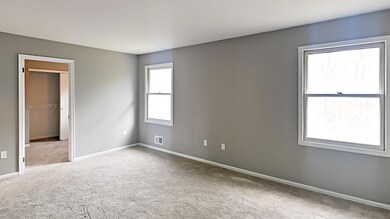
Estimated Value: $363,000 - $477,158
Highlights
- Outdoor Pool
- Marble Bathroom Countertops
- 1 Car Attached Garage
- Wood Flooring
- Granite Countertops
- Eat-In Kitchen
About This Home
As of April 2018BEAUTIFULLY REMODELED TOWN HOME in Sandpiper Cove, just a mile to Mantoloking's beaches. This unit has an upgraded kitchen, with custom, solid wood cabinets, high end stainless steel appliances and gorgeous granite counters. The first floor has an open floor plan, with new, solid hardwood floors throughout. The second floor consists of the master bedroom, which has a beautiful master bath and a large changing room/walk in closet, plus, two additional bedrooms, with new carpet, and a second remodeled bath. Other updates include a brand new HVAC system, a remodeled powder room and new sliders to the patio. Sandpiper Cove is only a mile to the redevelopment of the Barnegat Bay Marina, which has 170 boat slips, and will have a waterfront restaurant and bar. A GREAT INVESTMENT or SUMMER HOME.
Last Agent to Sell the Property
William Feehan
KeyTide Realty Group Listed on: 02/18/2018
Townhouse Details
Home Type
- Townhome
Est. Annual Taxes
- $5,789
Year Built
- Built in 1988
Lot Details
- 7,492
HOA Fees
- $236 Monthly HOA Fees
Parking
- 1 Car Attached Garage
Home Design
- Shingle Roof
Interior Spaces
- 1,606 Sq Ft Home
- 2-Story Property
- Crown Molding
- Sliding Doors
- Combination Kitchen and Dining Room
Kitchen
- Eat-In Kitchen
- Granite Countertops
Flooring
- Wood
- Ceramic Tile
Bedrooms and Bathrooms
- 3 Bedrooms
- Walk-In Closet
- Marble Bathroom Countertops
Pool
- Outdoor Pool
Schools
- Drum Point Road Elementary School
- Lake Riviera Middle School
- Brick Twp. High School
Utilities
- Forced Air Heating and Cooling System
- Heating System Uses Natural Gas
- Natural Gas Water Heater
Listing and Financial Details
- Assessor Parcel Number 07-00084-0000-00019-0000-C307
Community Details
Overview
- Front Yard Maintenance
- Association fees include trash, common area, lawn maintenance, pool, snow removal
- Sandpiper Cove Subdivision
Amenities
- Common Area
Recreation
- Community Pool
- Snow Removal
Ownership History
Purchase Details
Home Financials for this Owner
Home Financials are based on the most recent Mortgage that was taken out on this home.Purchase Details
Home Financials for this Owner
Home Financials are based on the most recent Mortgage that was taken out on this home.Purchase Details
Home Financials for this Owner
Home Financials are based on the most recent Mortgage that was taken out on this home.Purchase Details
Purchase Details
Home Financials for this Owner
Home Financials are based on the most recent Mortgage that was taken out on this home.Similar Homes in Brick, NJ
Home Values in the Area
Average Home Value in this Area
Purchase History
| Date | Buyer | Sale Price | Title Company |
|---|---|---|---|
| Dellavalle Tracy | $310,000 | Commonwealth Ttl Monmouth Ag | |
| Razzano Jill | $277,400 | Stewart Title | |
| Paradise Mary Elizabeth | $165,000 | -- | |
| Wilmington Savings Fund Society Fsb | $379,533 | -- | |
| Hunt Thomas | $112,000 | -- |
Mortgage History
| Date | Status | Borrower | Loan Amount |
|---|---|---|---|
| Open | Dellavalle Tracy | $79,500 | |
| Open | Dellavalle Tracy | $255,000 | |
| Previous Owner | Razzano Jill | $221,920 | |
| Previous Owner | Hunt Thomas | $230,000 | |
| Previous Owner | Hunt Thomas | $15,907 | |
| Previous Owner | Hunt Thomas D | $196,770 | |
| Previous Owner | Hunt Thomas | $107,000 |
Property History
| Date | Event | Price | Change | Sq Ft Price |
|---|---|---|---|---|
| 04/30/2018 04/30/18 | Sold | $277,400 | +68.1% | $173 / Sq Ft |
| 12/28/2017 12/28/17 | Sold | $165,000 | -- | $103 / Sq Ft |
Tax History Compared to Growth
Tax History
| Year | Tax Paid | Tax Assessment Tax Assessment Total Assessment is a certain percentage of the fair market value that is determined by local assessors to be the total taxable value of land and additions on the property. | Land | Improvement |
|---|---|---|---|---|
| 2024 | $5,789 | $235,800 | $100,000 | $135,800 |
| 2023 | $5,713 | $235,800 | $100,000 | $135,800 |
| 2022 | $5,713 | $235,800 | $100,000 | $135,800 |
| 2021 | $5,593 | $235,800 | $100,000 | $135,800 |
| 2020 | $5,522 | $235,800 | $100,000 | $135,800 |
| 2019 | $5,430 | $235,800 | $100,000 | $135,800 |
| 2018 | $5,306 | $235,800 | $100,000 | $135,800 |
| 2017 | $5,162 | $235,800 | $100,000 | $135,800 |
| 2016 | $5,136 | $235,800 | $100,000 | $135,800 |
| 2015 | $5,001 | $235,800 | $100,000 | $135,800 |
| 2014 | $4,961 | $235,800 | $100,000 | $135,800 |
Agents Affiliated with this Home
-

Seller's Agent in 2018
William Feehan
KeyTide Realty Group
-
Denise Tortorello

Buyer's Agent in 2018
Denise Tortorello
Coldwell Banker Riviera Realty
9 in this area
20 Total Sales
-
William Troy

Seller's Agent in 2017
William Troy
Keller Williams Shore Properties
(732) 600-1570
12 in this area
66 Total Sales
Map
Source: MOREMLS (Monmouth Ocean Regional REALTORS®)
MLS Number: 21806065
APN: 07-00084-0000-00019-0000-C307
- 309 Sandpiper Ct
- 24 Spring Ave
- 118 Cedar Point Ave
- 9 Scheiber Dr
- 13 Riverview Dr
- 404 Adamston Rd
- 00 Mantoloking Rd
- VZ0 Mantoloking Rd
- 413 Greenwood Ln
- 15 Hulse Landing Rd
- 421 Hessler Way
- 599 Point Ave
- 45 Hulse Landing Rd
- 627 Princeton Ave
- 431 Mantoloking Rd
- 687 Princeton Ave
- 650 Princeton Ave
- 678 Princeton Ave
- 439 Mantoloking Rd
- 776 South Dr
- 307 Sandpiper Ct
- 305 Sandpiper Ct Unit 305
- 303 Sandpiper Ct Unit 303
- 301 Sandpiper Ct Unit 301
- 401 Sandpiper Ct
- 403 Sandpiper Ct
- 405 Sandpiper Ct
- 407 Sandpiper Ct
- 208 Tern Dr
- 411 Sandpiper Ct
- 206 Tern Dr Unit 206
- 204 Tern Dr Unit 204
- 202 Tern Dr
- 211 Mantoloking Rd
- 413 Sandpiper Ct
- 108 Tern Dr
- 106 Tern Dr Unit 106
- 415 Sandpiper Ct Unit 415
- 104 Tern Dr
- 102 Tern Dr Unit 102
