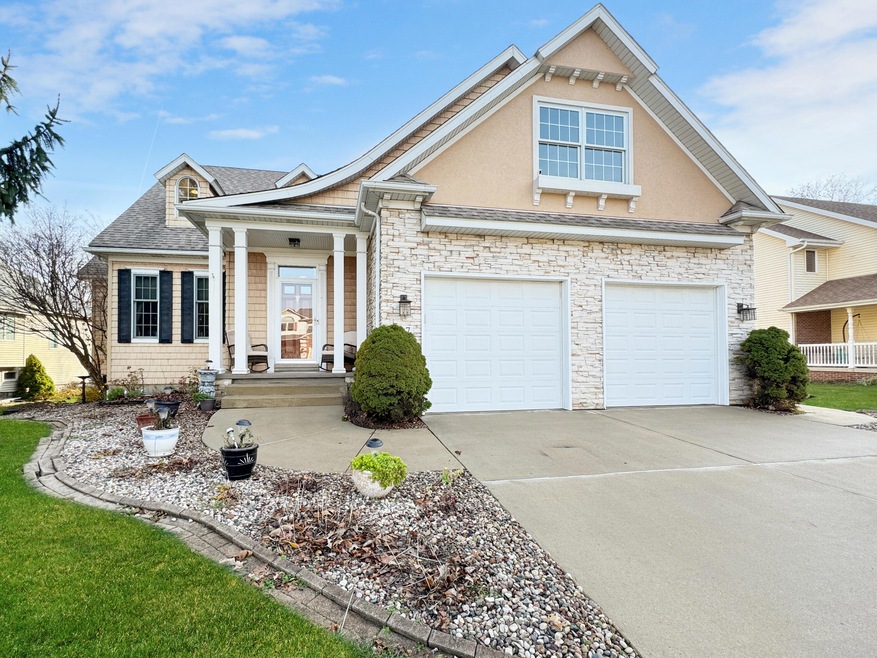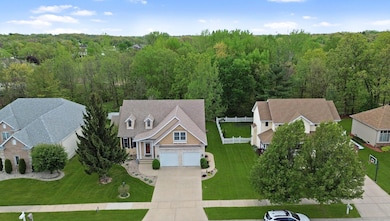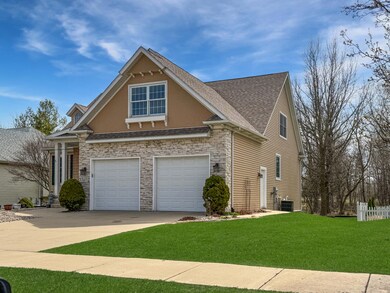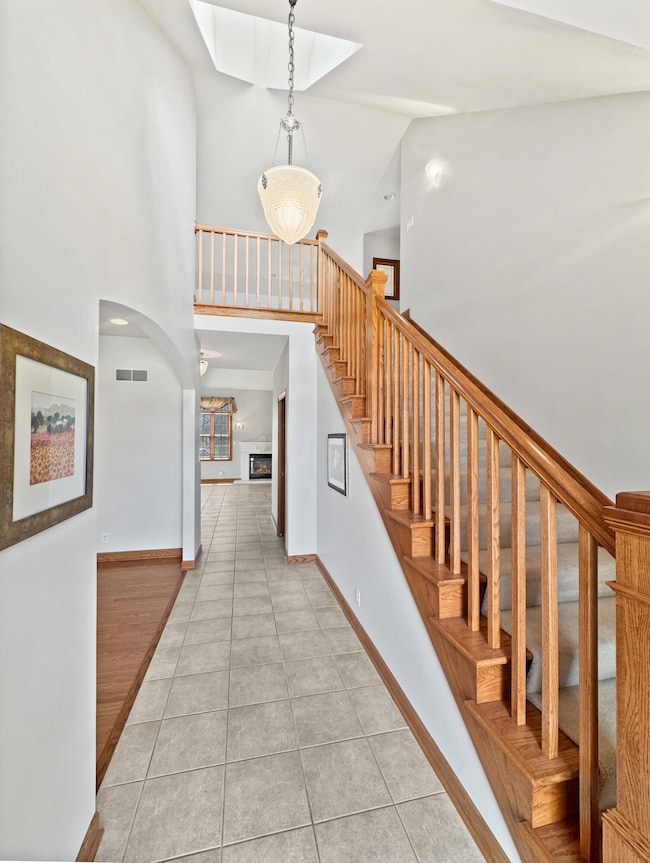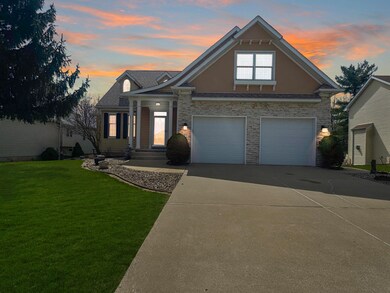
307 Scotch St Schererville, IN 46375
Estimated payment $3,502/month
Highlights
- Great Room with Fireplace
- Wood Flooring
- 2.5 Car Attached Garage
- James High Watson Elementary School Rated A
- No HOA
- Spa Bath
About This Home
This is the one! Custom former Parade Home in Pine Hill Estates on a serene wooded lot! Welcome to this beautifully designed 5-bed, 4-bath home, tucked into a private, wooded lot in prestigious Pine Hill Estates. With no backyard neighbors, it's your own peaceful retreat.Step inside to a stunning 2-story foyer and formal dining room with hardwood floors and arched windows. The spacious kitchen features warm maple cabinets, granite counters, stainless appliances, a built-in wine rack, and a movable island perfect for entertaining.The great room is full of natural light with soaring ceilings and a cozy fireplace. The main-floor primary suite is a relaxing escape with a trayed ceiling, walk-in closet, and spa-like bath with a clawfoot tub, double vanity, and glass-block shower.Upstairs, you'll find three large bedrooms with walk-in closets and a full bath with jetted tub and double sinks. A catwalk overlooks the great room and foyer, adding an open, airy feel.The finished lower level includes a rec room with fireplace, a 5th bedroom, full bath, and a flex room for an office or hobby space.Extras you'll love: custom California Closets, 3-zone high-efficiency furnace, solid oak trim and doors, and an oversized garage with built-ins and a workbench.1-year home warranty included.
Home Details
Home Type
- Single Family
Est. Annual Taxes
- $4,088
Year Built
- Built in 2001
Lot Details
- 0.25 Acre Lot
Parking
- 2.5 Car Attached Garage
- Garage Door Opener
Interior Spaces
- 1.5-Story Property
- Fireplace Features Blower Fan
- Gas Fireplace
- Great Room with Fireplace
- 2 Fireplaces
- Living Room with Fireplace
- Dining Room
- Natural lighting in basement
Kitchen
- Range Hood
- Microwave
- Dishwasher
- Disposal
Flooring
- Wood
- Carpet
Bedrooms and Bathrooms
- 5 Bedrooms
- Spa Bath
Laundry
- Dryer
- Washer
Utilities
- Forced Air Zoned Heating and Cooling System
- Heating System Uses Natural Gas
Community Details
- No Home Owners Association
- Pine Hill Estates Subdivision
Listing and Financial Details
- Assessor Parcel Number 451121404003000036
- Seller Considering Concessions
Map
Home Values in the Area
Average Home Value in this Area
Tax History
| Year | Tax Paid | Tax Assessment Tax Assessment Total Assessment is a certain percentage of the fair market value that is determined by local assessors to be the total taxable value of land and additions on the property. | Land | Improvement |
|---|---|---|---|---|
| 2024 | $8,052 | $428,200 | $69,000 | $359,200 |
| 2023 | $3,661 | $395,400 | $69,000 | $326,400 |
| 2022 | $3,988 | $382,300 | $69,000 | $313,300 |
| 2021 | $3,807 | $371,600 | $69,000 | $302,600 |
| 2020 | $3,863 | $367,900 | $69,000 | $298,900 |
| 2019 | $4,126 | $360,500 | $65,200 | $295,300 |
| 2018 | $4,025 | $348,900 | $62,100 | $286,800 |
| 2017 | $3,743 | $343,800 | $62,100 | $281,700 |
| 2016 | $3,606 | $332,800 | $55,400 | $277,400 |
| 2014 | $3,895 | $369,200 | $55,300 | $313,900 |
| 2013 | $3,967 | $366,100 | $55,400 | $310,700 |
Property History
| Date | Event | Price | Change | Sq Ft Price |
|---|---|---|---|---|
| 06/09/2025 06/09/25 | Pending | -- | -- | -- |
| 05/31/2025 05/31/25 | Price Changed | $569,700 | -2.6% | $137 / Sq Ft |
| 05/13/2025 05/13/25 | Price Changed | $584,900 | -0.7% | $140 / Sq Ft |
| 04/07/2025 04/07/25 | For Sale | $589,000 | -- | $141 / Sq Ft |
Purchase History
| Date | Type | Sale Price | Title Company |
|---|---|---|---|
| Warranty Deed | -- | Stewart Title Services | |
| Warranty Deed | -- | Stewart Title Guaranty Co |
Mortgage History
| Date | Status | Loan Amount | Loan Type |
|---|---|---|---|
| Open | $193,000 | New Conventional | |
| Previous Owner | $210,000 | Fannie Mae Freddie Mac |
About the Listing Agent

Results that move you!
As a second-generation realtor, I have been immersed in the world of real estate from a young age, witnessing its evolution firsthand. With over 25 years of experience, I bring a wealth of knowledge and insights to the table.
I am a Certified Residential Specialist (CRS), Military Relocation Professional (MRP), Accredited Buyer Representative (ABR) and a Certified Client Protection Expert (CPE). My diverse skill set allows me to cater to the unique needs of
Jeana's Other Listings
Source: Northwest Indiana Association of REALTORS®
MLS Number: 818624
APN: 45-11-21-404-003.000-036
- 2910 Amberleigh Ln
- 3030 Manchester Ln
- 237 Tal Dr
- 29 81st Ave
- 10737 Gleneagle Place
- 8433 Dancing Waters Ln
- 11024 Lake Central Dr
- 409 York Rd
- 2530 Naples Dr
- 8709 Lake Hills Dr
- 430 York Rd
- 529 York Rd
- 2440 Springhill Dr
- 506 Stratford Ln
- 8431 Austin Ave
- 8317 Austin Ave
- 10238 White Water Crossing
- 8863 Hillside Dr
- 2342 Anna St
- 11265 W 80th Ct
