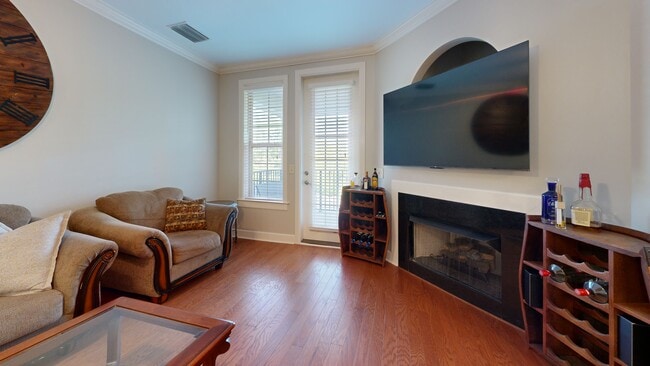
307 Seven Springs Way Unit 203 Brentwood, TN 37027
McMurray NeighborhoodEstimated payment $3,003/month
Highlights
- Fitness Center
- Clubhouse
- Community Pool
- Percy Priest Elementary School Rated A-
- Traditional Architecture
- Cooling Available
About This Home
Welcome to effortless living in the heart of Brentwood! This stunning 2-bedroom, 2-bath condo in the sought-after Seven Springs community offers an open-concept layout, 10’ ceilings, and abundant natural light. Relax in the oversized primary suite with walk-in closet and a private bath featuring a double vanity and large shower. Enjoy your morning coffee or evening wine on the peaceful covered balcony overlooking mature trees. Located just minutes from I-65, Green Hills, and downtown Nashville, you'll love the convenience of nearby shopping, dining, and walking trails. Gated entry, elevator access, and dedicated parking add security and ease to this lock-and-leave lifestyle. HOA includes water, trash, exterior maintenance, and access to a fitness center and clubhouse. Perfect for professionals, downsizers, or investors! Don’t miss this move-in-ready gem in one of Brentwood’s most convenient locations!
Listing Agent
Zeitlin Sotheby's International Realty Brokerage Phone: 6159721700 License #360707 Listed on: 05/02/2025

Property Details
Home Type
- Multi-Family
Est. Annual Taxes
- $2,370
Year Built
- Built in 2007
Lot Details
- 2,178 Sq Ft Lot
- Level Lot
HOA Fees
- $450 Monthly HOA Fees
Home Design
- Traditional Architecture
- Property Attached
- Brick Exterior Construction
- Slab Foundation
Interior Spaces
- 1,181 Sq Ft Home
- Property has 1 Level
- Ceiling Fan
- Gas Fireplace
- Living Room with Fireplace
- Security Gate
Kitchen
- Oven or Range
- Microwave
- Dishwasher
- Disposal
Flooring
- Carpet
- Tile
Bedrooms and Bathrooms
- 2 Main Level Bedrooms
- 2 Full Bathrooms
Laundry
- Dryer
- Washer
Parking
- 1 Open Parking Space
- 1 Parking Space
- Assigned Parking
Outdoor Features
- Patio
Schools
- Granbery Elementary School
- William Henry Oliver Middle School
- John Overton Comp High School
Utilities
- Cooling Available
- Central Heating
Listing and Financial Details
- Assessor Parcel Number 160150D06000CO
Community Details
Overview
- Association fees include water
- St Martin Square At Seven Springs Subdivision
Amenities
- Clubhouse
Recreation
- Fitness Center
- Community Pool
Map
Home Values in the Area
Average Home Value in this Area
Tax History
| Year | Tax Paid | Tax Assessment Tax Assessment Total Assessment is a certain percentage of the fair market value that is determined by local assessors to be the total taxable value of land and additions on the property. | Land | Improvement |
|---|---|---|---|---|
| 2024 | $2,370 | $72,825 | $15,000 | $57,825 |
| 2023 | $2,370 | $72,825 | $15,000 | $57,825 |
| 2022 | $2,759 | $72,825 | $15,000 | $57,825 |
| 2021 | $2,394 | $72,825 | $15,000 | $57,825 |
| 2020 | $2,610 | $61,825 | $13,750 | $48,075 |
| 2019 | $1,951 | $61,825 | $13,750 | $48,075 |
Property History
| Date | Event | Price | Change | Sq Ft Price |
|---|---|---|---|---|
| 07/03/2025 07/03/25 | Price Changed | $430,000 | -2.3% | $364 / Sq Ft |
| 05/02/2025 05/02/25 | For Sale | $440,000 | +14.0% | $373 / Sq Ft |
| 11/28/2022 11/28/22 | Sold | $386,000 | -2.8% | $327 / Sq Ft |
| 10/30/2022 10/30/22 | Pending | -- | -- | -- |
| 10/24/2022 10/24/22 | For Sale | $397,000 | -- | $336 / Sq Ft |
Purchase History
| Date | Type | Sale Price | Title Company |
|---|---|---|---|
| Warranty Deed | $386,000 | -- | |
| Interfamily Deed Transfer | -- | None Available | |
| Warranty Deed | $226,160 | Trustland Title & Escrow Llc |
Mortgage History
| Date | Status | Loan Amount | Loan Type |
|---|---|---|---|
| Previous Owner | $180,928 | New Conventional |
About the Listing Agent

As a REALTOR®, I have the privilege of helping individuals and families find more than just a house—I help them discover a place to call home, start new chapters, and pursue lifelong dreams. My greatest joy lies in offering a truly holistic experience, leveraging my resources, knowledge, and network to provide meaningful connections that go far beyond the transaction.
No matter your background or goals, I am fully committed to your success.
My journey began like many others who move to
Casey's Other Listings
Source: Realtracs
MLS Number: 2824146
APN: 160-15-0D-060-00
- 307 Seven Springs Way Unit 102
- 307 Seven Springs Way Unit 103
- 307 Seven Springs Way Unit 304
- 305 Seven Springs Way Unit 401
- 305 Seven Springs Way Unit 302
- 311 Seven Springs Way Unit 301
- 311 Seven Springs Way Unit 104
- 311 Seven Springs Way Unit 201
- 309 Seven Springs Way Unit 403
- 142 Hearthstone Manor Cir
- 238 Hearthstone Manor Ln
- 5601 Cloverland Dr Unit 144
- 35 Ashington Ln
- 109 Carriage Ct
- 801 Valley View Cir
- 824 Pisgah Park
- 5619 Valley View Rd
- 5518 Hearthstone Ln
- 5669 Cloverland Dr
- 5820 Fireside Dr
- 309 Seven Springs Way Unit 304
- 323 Seven Springs Way
- 300 Seven Springs Way
- 116 Carriage Ct
- 601 Old Hickory Blvd Unit 22
- 601 Old Hickory Blvd Unit 108
- 613 Palisades Ct
- 1008 Langley Ct
- 601 Old Hickory Blvd
- 760 Fox Ridge Dr
- 249 Plum Nelly Cir
- 5768 Stone Brook Dr
- 218 Glenstone Cir Unit 72
- 5711 Chadwick Ln
- 9020 Church St E
- 427 Lazy Creek Ln
- 442 Lazy Creek Ln
- 434 Lazy Creek Ln
- 217 Brushy Creek Ln
- 5353 Green Valley Ct





