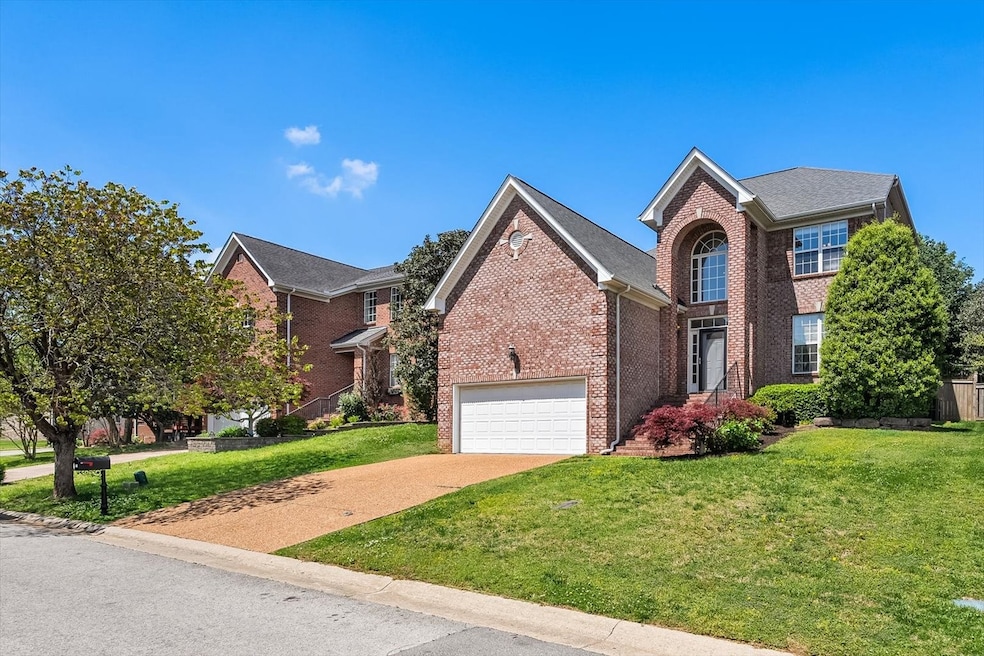613 Palisades Ct Brentwood, TN 37027
McMurray NeighborhoodHighlights
- Clubhouse
- Community Pool
- Walk-In Closet
- Separate Formal Living Room
- 2 Car Attached Garage
- Cooling Available
About This Home
Welcome to this beautifully maintained home nestled in a desirable gated community offering top-tier amenities and unbeatable location. Enjoy quick and easy access to I-65, and just minutes to Nashville, Brentwood, and Cool Springs.This spacious home features four bedrooms, including a convenient main-floor primary suite with a walk-in closet and private bath. The well-appointed kitchen is complete with granite countertops and plenty of cabinetry, opening to a cozy family room—perfect for relaxing or entertaining. A formal dining room and a sunny breakfast nook provide multiple options for gathering and meals.Upstairs you'll find three additional bedrooms and a huge bonus room, ideal for a playroom, media space, or home office. The fully fenced backyard offers a private outdoor retreat, great for pets, play, or weekend barbecues.Enjoy the benefits of a vibrant community with access to a sparkling pool, playground, and clubhouse—all within the security of a gated neighborhood. This home truly has it all—space, style, and an unbeatable location!
Listing Agent
Benchmark Realty, LLC Brokerage Phone: 6158918040 License #319577 Listed on: 07/01/2025

Home Details
Home Type
- Single Family
Est. Annual Taxes
- $4,027
Year Built
- Built in 2004
HOA Fees
- $132 Monthly HOA Fees
Parking
- 2 Car Attached Garage
Home Design
- Brick Exterior Construction
- Asphalt Roof
Interior Spaces
- 2,497 Sq Ft Home
- Property has 2 Levels
- Furnished or left unfurnished upon request
- Ceiling Fan
- Gas Fireplace
- Separate Formal Living Room
- Storage
- Crawl Space
Kitchen
- Microwave
- Dishwasher
- Disposal
Flooring
- Carpet
- Tile
Bedrooms and Bathrooms
- 4 Bedrooms | 1 Main Level Bedroom
- Walk-In Closet
Schools
- Granbery Elementary School
- William Henry Oliver Middle School
- John Overton Comp High School
Utilities
- Cooling Available
- Zoned Heating System
- Heating System Uses Natural Gas
Additional Features
- Patio
- Back Yard Fenced
Listing and Financial Details
- Property Available on 7/1/25
- The owner pays for association fees
- Rent includes association fees
- Assessor Parcel Number 160160B09200CO
Community Details
Overview
- Association fees include recreation facilities
- Brentwood Chase Subdivision
Amenities
- Clubhouse
Recreation
- Community Playground
- Community Pool
Map
Source: Realtracs
MLS Number: 2926254
APN: 160-16-0B-092-00
- 1900 Palisades Ct
- 6132 Brentwood Chase Dr
- 6156 Brentwood Chase Dr
- 456 Old Towne Dr
- 5820 Fireside Dr
- 601 Old Hickory Blvd Unit 12
- 824 Pisgah Park
- 5712 Spring House Way
- 1012 Grove Ct
- 641 Old Hickory Blvd Unit 35
- 6021 Brentwood Chase Dr
- 809 Barrington Place Dr
- 6032 Manor Place
- 142 Hearthstone Manor Cir
- 108 Shadow Springs Dr
- 112 Shadow Springs Dr
- 118 Shadow Springs Dr Unit 118
- 117 Shadow Springs Dr Unit 117
- 109 Carriage Ct
- 238 Hearthstone Manor Ln
- 601 Old Hickory Blvd
- 601 Old Hickory Blvd Unit 22
- 601 Old Hickory Blvd Unit 108
- 5711 Chadwick Ln
- 116 Carriage Ct
- 309 Seven Springs Way Unit 304
- 323 Seven Springs Way
- 300 Seven Springs Way
- 427 Lazy Creek Ln
- 442 Lazy Creek Ln
- 434 Lazy Creek Ln
- 1008 Langley Ct
- 5822 Brentwood Trace Unit 5822
- 719 Fox Ridge Dr
- 760 Fox Ridge Dr
- 249 Plum Nelly Cir
- 5868 Brentwood Trace Unit 5868
- One Derby Trace
- 6112 Frontier Ct
- 5768 Stone Brook Dr






