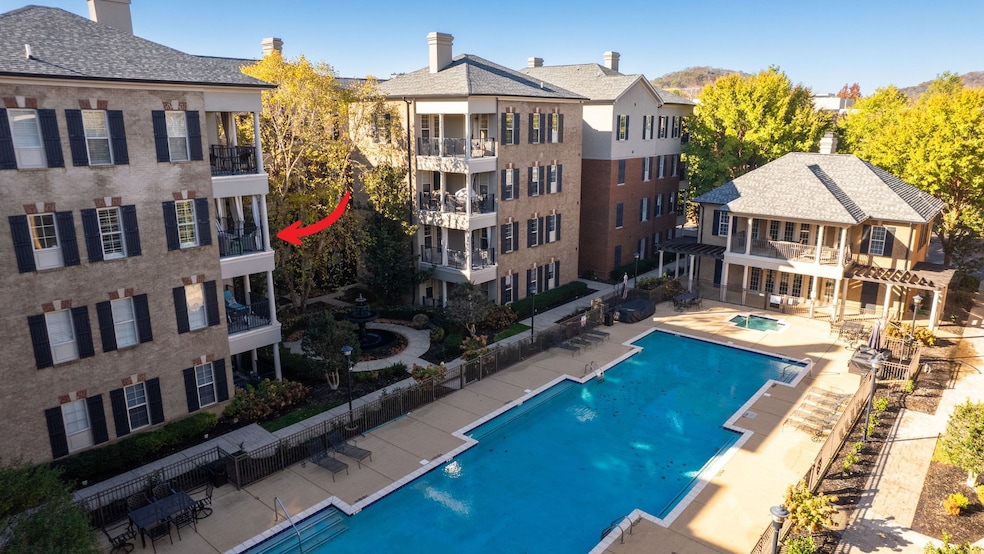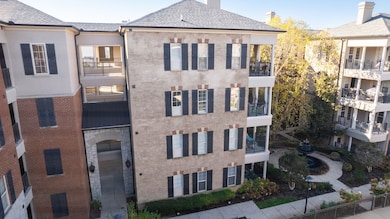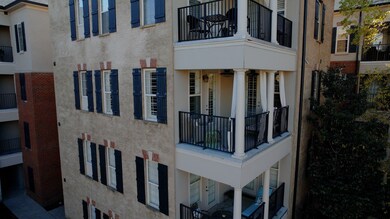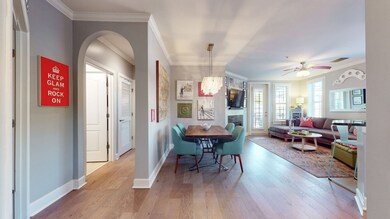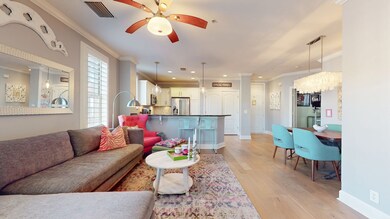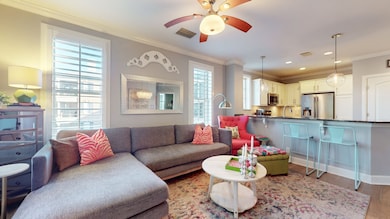
307 Seven Springs Way Unit 305 Brentwood, TN 37027
McMurray NeighborhoodEstimated payment $3,111/month
Highlights
- Fitness Center
- Clubhouse
- Community Pool
- Percy Priest Elementary School Rated A-
- Traditional Architecture
- Porch
About This Home
Experience the perfect blend of privacy, convenience, and modern updates in this exceptional 2-bedroom, 2-bath condo with no shared walls, offering the feel of a single-family home with the ease of low-maintenance living. Located in an exclusive, gated community in the heart of Brentwood, this home is just steps from restaurants, coffee shops, Orange Theory, and Target, with easy access to I-65 for quick commutes to Nashville and Franklin. The open-concept layout features granite countertops, a breakfast bar, and freshly painted kitchen and bathroom cabinets with updated hardware (2022). Plantation shutters and abundant natural light enhance the inviting atmosphere. The primary shower was beautifully remodeled in 2022, and key system updates include a new washing machine (2025), HVAC (2020), and water heater (2019). Step outside to a spacious covered balcony, a true retreat with Phantom door screens, two outdoor oscillating ceiling fans, and privacy curtains, all overlooking the serene pool and year-round fountain. Residents enjoy resort-style amenities, including a pool, jacuzzi, six fountains, grilling areas, a fitness center, and a clubhouse. Additional conveniences include elevator access, assigned parking, and ample guest parking. HOA covers water, sewer, gas, trash, exterior maintenance, pool, and grounds. The current monthly HOA fee is $475, with an additional temporary insurance assessment of $210. This assessment will reduce to $160 on July 1st, 2025, and is anticipated to be fully removed within 12-18 months. A 1% lender credit is available to buyers when working with Chad Rood at CMG Home Loans, which can be applied toward closing costs or buying down the interest rate, helping you save money and secure better financing terms. This rare opportunity won’t last—schedule your showing today!
Property Details
Home Type
- Condominium
Est. Annual Taxes
- $2,277
Year Built
- Built in 2007
HOA Fees
- $475 Monthly HOA Fees
Home Design
- Traditional Architecture
- Brick Exterior Construction
- Slab Foundation
Interior Spaces
- 1,216 Sq Ft Home
- Property has 1 Level
- Ceiling Fan
- Living Room with Fireplace
- Combination Dining and Living Room
- Washer
Kitchen
- Microwave
- Ice Maker
- Dishwasher
- Disposal
Flooring
- Carpet
- Tile
Bedrooms and Bathrooms
- 2 Main Level Bedrooms
- Walk-In Closet
- 2 Full Bathrooms
Parking
- 1 Open Parking Space
- 1 Parking Space
- Driveway
Outdoor Features
- Porch
Schools
- Percy Priest Elementary School
- John Trotwood Moore Middle School
- Hillsboro Comp High School
Utilities
- Cooling Available
- Central Heating
Listing and Financial Details
- Assessor Parcel Number 160150D06700CO
Community Details
Overview
- Association fees include exterior maintenance, ground maintenance, recreation facilities, trash, water
- St Martin Square Subdivision
Amenities
- Clubhouse
Recreation
- Fitness Center
- Community Pool
Map
Home Values in the Area
Average Home Value in this Area
Tax History
| Year | Tax Paid | Tax Assessment Tax Assessment Total Assessment is a certain percentage of the fair market value that is determined by local assessors to be the total taxable value of land and additions on the property. | Land | Improvement |
|---|---|---|---|---|
| 2024 | $2,277 | $69,975 | $15,000 | $54,975 |
| 2023 | $2,277 | $69,975 | $15,000 | $54,975 |
| 2022 | $2,651 | $69,975 | $15,000 | $54,975 |
| 2021 | $2,301 | $69,975 | $15,000 | $54,975 |
| 2020 | $2,584 | $61,225 | $13,750 | $47,475 |
| 2019 | $1,932 | $61,225 | $13,750 | $47,475 |
Property History
| Date | Event | Price | Change | Sq Ft Price |
|---|---|---|---|---|
| 04/04/2025 04/04/25 | For Sale | $437,000 | +86.0% | $359 / Sq Ft |
| 01/13/2015 01/13/15 | Off Market | $235,000 | -- | -- |
| 12/05/2014 12/05/14 | For Sale | $109,900 | -53.2% | $90 / Sq Ft |
| 09/21/2012 09/21/12 | Sold | $235,000 | -- | $193 / Sq Ft |
Purchase History
| Date | Type | Sale Price | Title Company |
|---|---|---|---|
| Warranty Deed | $235,000 | Southland Title & Escrow Co | |
| Special Warranty Deed | $265,000 | Trustland Title & Escrow Llc |
Mortgage History
| Date | Status | Loan Amount | Loan Type |
|---|---|---|---|
| Open | $215,000 | New Conventional | |
| Closed | $188,000 | New Conventional | |
| Previous Owner | $100,500 | Unknown |
Similar Homes in Brentwood, TN
Source: Realtracs
MLS Number: 2812776
APN: 160-15-0D-067-00
- 307 Seven Springs Way Unit 402
- 307 Seven Springs Way Unit 305
- 305 Seven Springs Way Unit 401
- 305 Seven Springs Way Unit 302
- 311 Seven Springs Way Unit 301
- 311 Seven Springs Way Unit 104
- 311 Seven Springs Way Unit 201
- 309 Seven Springs Way Unit 403
- 1600 Daphne Ct
- 5809 Hearthstone Ln
- 801 Valley View Cir
- 824 Pisgah Park
- 5619 Valley View Rd
- 5669 Cloverland Dr
- 601 Old Hickory Blvd Unit 104
- 5221 Fredericksburg Way E
- 5556 Hearthstone Ln
- 4853 Manassas Dr
- 1900 Palisades Ct
- 5813 Brentwood Trace
