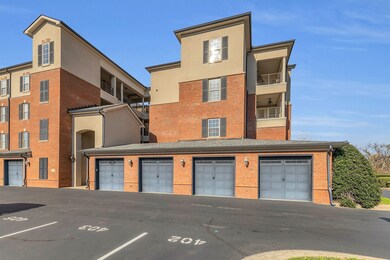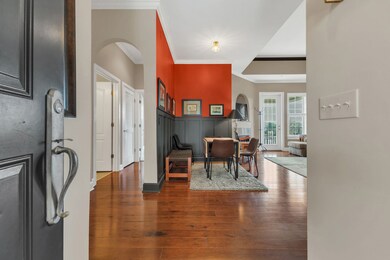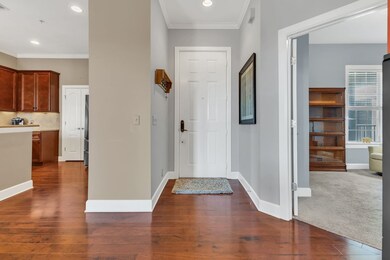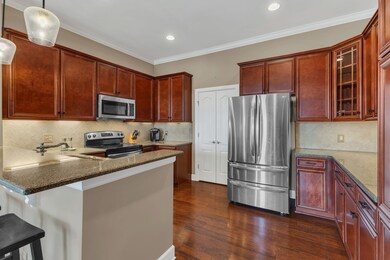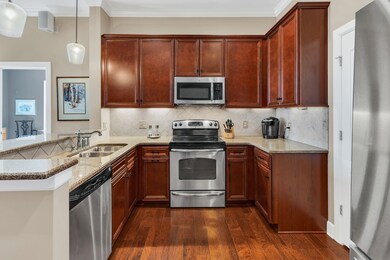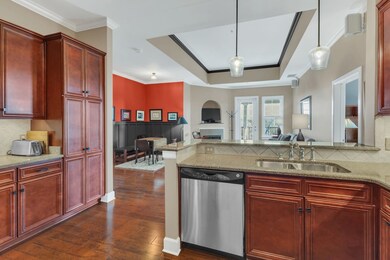
307 Seven Springs Way Unit 402 Brentwood, TN 37027
McMurray NeighborhoodEstimated payment $3,553/month
Highlights
- Fitness Center
- City View
- Traditional Architecture
- Percy Priest Elementary School Rated A-
- Clubhouse
- End Unit
About This Home
Gated Luxury Penthouse 4th Floor Condo with 1 car Attached Private Garage in Convenient & Prestigious Brentwood TN! Elevator access with single floor living with no residents above! High ceilings, designer finishes & thoughtful updates. 3 Bedrooms 2 full bathrooms & large kitchen area is open to family room & dining area. Beautiful views of the Brentwood hills from the private balcony. Wonderful courtyard with large swimming pool, lovely fountains & gas grills for entertaining friends & family. Neighborhood amenities include: Elevator for zero stair access, Clubhouse, Fitness Center, Meeting Rms, Hot Tub & gorgeous pool! HOA Includes: Gas, Trash, Water, Exterior Maintenance & Insurance, Grounds & Gate Maintenance. Minutes to I-65, close to Nashville, Brentwood, Historic Franklin & walkable to many shops & restaurants. Private one car garage with storage, assigned parking space & plenty of guest parking. New Roof in 2023, Parking Lot Paved & Striped in 2023 *Would make a perfect primary residence or an ideal "Lock & Leave" second home!!
Listing Agent
Laura Zeitlin, Crs, Abr Cpps C-
Crye-Leike, Inc., REALTORS Brokerage Phone: 6156045395 License #270931

Property Details
Home Type
- Condominium
Est. Annual Taxes
- $2,610
Year Built
- Built in 2007
Lot Details
- End Unit
HOA Fees
- $705 Monthly HOA Fees
Parking
- 1 Car Garage
- Parking Lot
- Assigned Parking
Home Design
- Traditional Architecture
- Brick Exterior Construction
- Asphalt Roof
Interior Spaces
- 1,361 Sq Ft Home
- Property has 1 Level
- Ceiling Fan
- Gas Fireplace
- Combination Dining and Living Room
- Interior Storage Closet
- City Views
- Security Gate
Kitchen
- Microwave
- Dishwasher
Flooring
- Carpet
- Tile
Bedrooms and Bathrooms
- 3 Main Level Bedrooms
- Walk-In Closet
- 2 Full Bathrooms
Laundry
- Dryer
- Washer
Outdoor Features
- Outdoor Gas Grill
- Porch
Schools
- Percy Priest Elementary School
- John Trotwood Moore Middle School
- Hillsboro Comp High School
Utilities
- Cooling Available
- Central Heating
- Underground Utilities
- High Speed Internet
- Cable TV Available
Listing and Financial Details
- Assessor Parcel Number 160150D06900CO
Community Details
Overview
- $495 One-Time Secondary Association Fee
- Association fees include exterior maintenance, ground maintenance, recreation facilities, trash
- St Martin Square At Seven Springs Subdivision
Amenities
- Clubhouse
Recreation
- Fitness Center
- Community Pool
Security
- Fire and Smoke Detector
- Fire Sprinkler System
Map
Home Values in the Area
Average Home Value in this Area
Tax History
| Year | Tax Paid | Tax Assessment Tax Assessment Total Assessment is a certain percentage of the fair market value that is determined by local assessors to be the total taxable value of land and additions on the property. | Land | Improvement |
|---|---|---|---|---|
| 2024 | $2,610 | $80,200 | $15,000 | $65,200 |
| 2023 | $2,610 | $80,200 | $15,000 | $65,200 |
| 2022 | $3,038 | $80,200 | $15,000 | $65,200 |
| 2021 | $2,637 | $80,200 | $15,000 | $65,200 |
| 2020 | $3,032 | $71,825 | $13,750 | $58,075 |
| 2019 | $2,266 | $71,825 | $13,750 | $58,075 |
Property History
| Date | Event | Price | Change | Sq Ft Price |
|---|---|---|---|---|
| 05/27/2025 05/27/25 | For Sale | $469,900 | +9.3% | $345 / Sq Ft |
| 07/20/2021 07/20/21 | Sold | $430,000 | 0.0% | $316 / Sq Ft |
| 07/20/2021 07/20/21 | Sold | $430,000 | 0.0% | $316 / Sq Ft |
| 06/21/2021 06/21/21 | Pending | -- | -- | -- |
| 06/21/2021 06/21/21 | Pending | -- | -- | -- |
| 06/18/2021 06/18/21 | For Sale | $429,900 | 0.0% | $316 / Sq Ft |
| 06/01/2021 06/01/21 | For Sale | $429,900 | +56.4% | $316 / Sq Ft |
| 06/18/2020 06/18/20 | Pending | -- | -- | -- |
| 04/22/2020 04/22/20 | Price Changed | $274,900 | -1.5% | $202 / Sq Ft |
| 04/20/2020 04/20/20 | For Sale | $279,000 | -14.1% | $205 / Sq Ft |
| 03/06/2018 03/06/18 | Sold | $324,900 | -- | $239 / Sq Ft |
Purchase History
| Date | Type | Sale Price | Title Company |
|---|---|---|---|
| Warranty Deed | $430,000 | Greenvue Title & Escrow Llc | |
| Warranty Deed | $324,900 | Abvantage Title & Escrow | |
| Special Warranty Deed | $353,400 | Trustland Title & Escrow Llc |
Mortgage History
| Date | Status | Loan Amount | Loan Type |
|---|---|---|---|
| Open | $305,000 | New Conventional | |
| Previous Owner | $212,040 | Unknown |
Similar Homes in Brentwood, TN
Source: Realtracs
MLS Number: 2891523
APN: 160-15-0D-069-00
- 307 Seven Springs Way Unit 402
- 307 Seven Springs Way Unit 203
- 307 Seven Springs Way Unit 305
- 305 Seven Springs Way Unit 401
- 305 Seven Springs Way Unit 302
- 311 Seven Springs Way Unit 301
- 311 Seven Springs Way Unit 104
- 311 Seven Springs Way Unit 201
- 309 Seven Springs Way Unit 403
- 1600 Daphne Ct
- 5809 Hearthstone Ln
- 801 Valley View Cir
- 824 Pisgah Park
- 721 Old Hickory Blvd
- 5619 Valley View Rd
- 5669 Cloverland Dr
- 601 Old Hickory Blvd Unit 104
- 5221 Fredericksburg Way E
- 5556 Hearthstone Ln
- 5560 Hearthstone Ln

