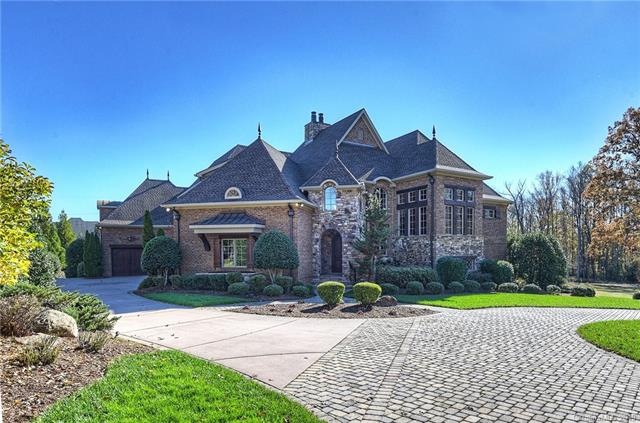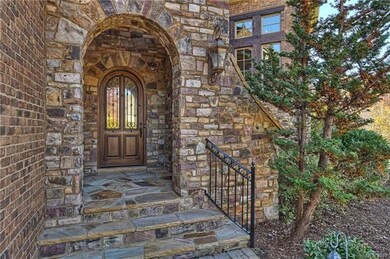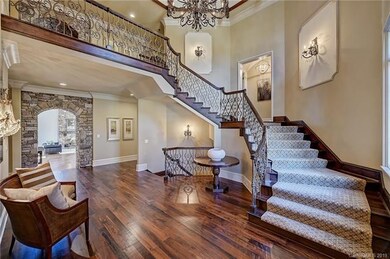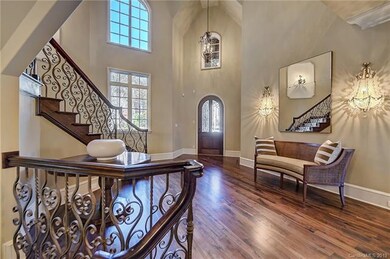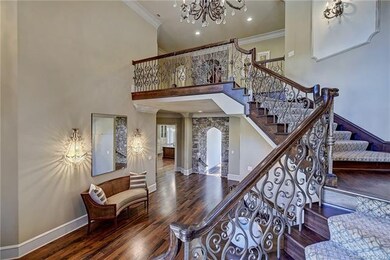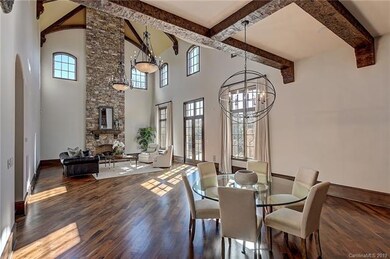
307 Skyecroft Way Unit 75 Waxhaw, NC 28173
Highlights
- Gated Community
- Clubhouse
- European Architecture
- Weddington Elementary School Rated A
- Pond
- Wood Flooring
About This Home
As of March 2021This refined residence offers an opportunity to relax or entertain in an elegant, and updated style. The grande foyer opens to four living levels. On main is the breathtaking architecture of a massive Great Room with soaring ceiling and stone fireplace along with a Formal Dining area and second FP at the opposing end. Stunning hardwoods throughout the main and into a gourmet kitchen with Wolf and Subzero appliances. Upper level hosts the private Masters quarters with Office, Wet Bar, MBR and bath, and access to one of two terraces. Third level features a Library/Loft, Media Room, and three bedroom ensuites. Lower level provides more casual entertainment with large bar, billiards area, media viewing, dining, a Bonus/Exercise room and wine cellar. Private, courtyard style yard is low maintenance, yet sizeable enough for a garden party or the addition of a pool. Come see the details and imagine your life here.
Last Agent to Sell the Property
Scurlock Agency License #224992 Listed on: 01/04/2019
Home Details
Home Type
- Single Family
Year Built
- Built in 2008
Lot Details
- Level Lot
- Irrigation
HOA Fees
- $220 Monthly HOA Fees
Parking
- Attached Garage
Home Design
- European Architecture
- Stone Siding
Interior Spaces
- Wet Bar
- Tray Ceiling
- Gas Log Fireplace
- Crawl Space
- Pull Down Stairs to Attic
- Kitchen Island
Flooring
- Wood
- Tile
Bedrooms and Bathrooms
- Walk-In Closet
- Whirlpool Bathtub
- Garden Bath
Outdoor Features
- Pond
- Terrace
Utilities
- Cable TV Available
Listing and Financial Details
- Assessor Parcel Number 06-102-278
Community Details
Overview
- Henderson Properties Association, Phone Number (704) 535-1122
Recreation
- Tennis Courts
- Recreation Facilities
- Community Playground
- Community Pool
- Trails
Additional Features
- Clubhouse
- Gated Community
Ownership History
Purchase Details
Home Financials for this Owner
Home Financials are based on the most recent Mortgage that was taken out on this home.Purchase Details
Home Financials for this Owner
Home Financials are based on the most recent Mortgage that was taken out on this home.Purchase Details
Purchase Details
Home Financials for this Owner
Home Financials are based on the most recent Mortgage that was taken out on this home.Purchase Details
Purchase Details
Purchase Details
Home Financials for this Owner
Home Financials are based on the most recent Mortgage that was taken out on this home.Similar Homes in Waxhaw, NC
Home Values in the Area
Average Home Value in this Area
Purchase History
| Date | Type | Sale Price | Title Company |
|---|---|---|---|
| Warranty Deed | $1,800,000 | Tryon Title Agency Llc | |
| Warranty Deed | $1,208,000 | Master Title Agency Llc | |
| Interfamily Deed Transfer | -- | None Available | |
| Warranty Deed | $1,275,000 | None Available | |
| Warranty Deed | -- | None Available | |
| Warranty Deed | -- | None Available | |
| Warranty Deed | $205,000 | -- |
Mortgage History
| Date | Status | Loan Amount | Loan Type |
|---|---|---|---|
| Open | $1,260,000 | New Conventional | |
| Previous Owner | $300,000 | Credit Line Revolving | |
| Previous Owner | $534,000 | New Conventional | |
| Previous Owner | $599,000 | New Conventional | |
| Previous Owner | $845,000 | Adjustable Rate Mortgage/ARM | |
| Previous Owner | $65,000 | Credit Line Revolving | |
| Previous Owner | $828,750 | Adjustable Rate Mortgage/ARM | |
| Previous Owner | $875,000 | Construction | |
| Previous Owner | $164,000 | Purchase Money Mortgage |
Property History
| Date | Event | Price | Change | Sq Ft Price |
|---|---|---|---|---|
| 03/26/2021 03/26/21 | Sold | $1,800,000 | -5.0% | $235 / Sq Ft |
| 02/14/2021 02/14/21 | Pending | -- | -- | -- |
| 01/15/2021 01/15/21 | For Sale | $1,895,000 | +56.9% | $248 / Sq Ft |
| 01/30/2019 01/30/19 | Sold | $1,208,000 | +1.5% | $158 / Sq Ft |
| 01/07/2019 01/07/19 | Pending | -- | -- | -- |
| 01/04/2019 01/04/19 | For Sale | $1,190,000 | -- | $156 / Sq Ft |
Tax History Compared to Growth
Tax History
| Year | Tax Paid | Tax Assessment Tax Assessment Total Assessment is a certain percentage of the fair market value that is determined by local assessors to be the total taxable value of land and additions on the property. | Land | Improvement |
|---|---|---|---|---|
| 2024 | $12,806 | $2,039,900 | $158,800 | $1,881,100 |
| 2023 | $12,854 | $2,055,000 | $158,800 | $1,896,200 |
| 2022 | $12,854 | $2,055,000 | $158,800 | $1,896,200 |
| 2021 | $12,825 | $2,055,000 | $158,800 | $1,896,200 |
| 2020 | $13,843 | $1,757,500 | $136,000 | $1,621,500 |
| 2019 | $13,468 | $1,757,500 | $136,000 | $1,621,500 |
| 2018 | $0 | $1,757,500 | $136,000 | $1,621,500 |
| 2017 | $14,241 | $1,757,500 | $136,000 | $1,621,500 |
| 2016 | $13,986 | $1,757,500 | $136,000 | $1,621,500 |
| 2015 | $14,143 | $1,757,500 | $136,000 | $1,621,500 |
| 2014 | $11,568 | $1,683,890 | $260,000 | $1,423,890 |
Agents Affiliated with this Home
-
D
Seller's Agent in 2021
Denice Niethammer
Seller's Resource Group
-
N
Buyer's Agent in 2021
Non Member
NC_CanopyMLS
-
Michaela Scurlock
M
Seller's Agent in 2019
Michaela Scurlock
Scurlock Agency
(704) 968-8382
59 Total Sales
-
Diane Agopian

Seller Co-Listing Agent in 2019
Diane Agopian
Scurlock Agency
(704) 996-2478
25 Total Sales
-
Rebecca Hunter

Buyer's Agent in 2019
Rebecca Hunter
Allen Tate Realtors
(704) 650-4039
56 Total Sales
Map
Source: Canopy MLS (Canopy Realtor® Association)
MLS Number: CAR3455463
APN: 06-102-278
- 7816 Clovervale Dr
- 8100 Skye Knoll Dr Unit 144
- 331 Skyecroft Way
- 410 Deer Brush Ln
- 8173 Shannon Woods Ln
- 602 Sorrell Spring Ct Unit 197
- 409 Gladelynn Way
- 707 Five Leaf Ln
- 901 Hidden Pond Ln
- 612 Beauhaven Ln
- 8117 Shannon Woods Ln
- 805 Hidden Pond Ln
- 600 Beauhaven Ln
- 2134 Wedgewood Dr
- 1906 Pensco Pond Ct
- 2156 Wedgewood Dr
- 6114 Will Plyler Rd
- 509 Pine Needle Ct
- 5908 Will Plyler Rd
- 1040 Lake Forest Dr
