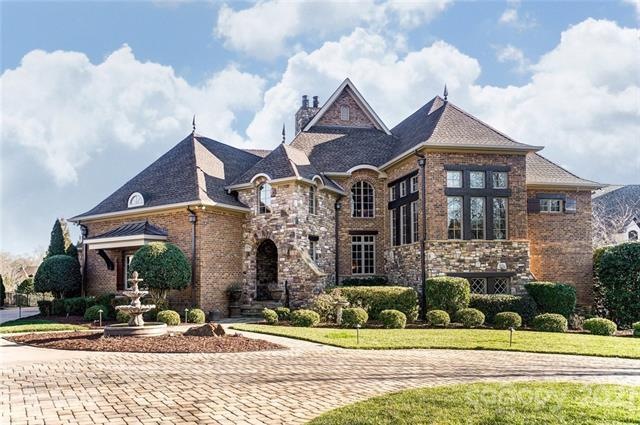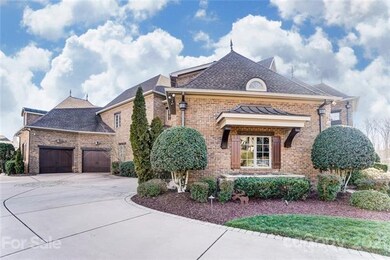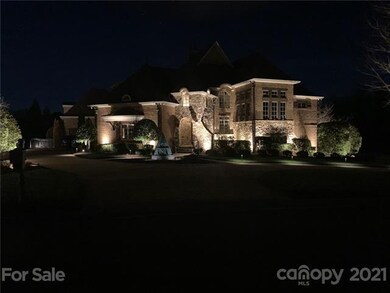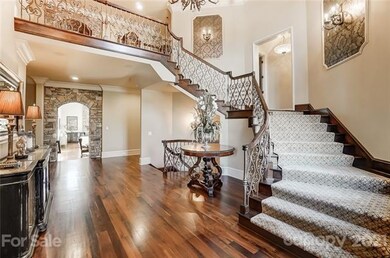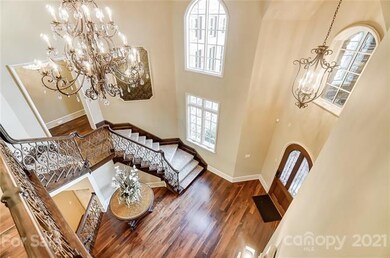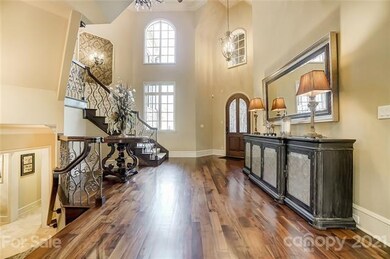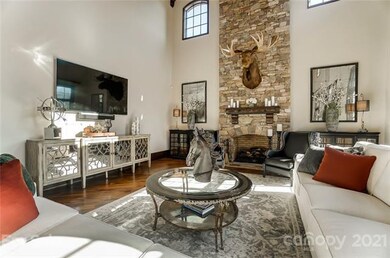
307 Skyecroft Way Unit 75 Waxhaw, NC 28173
Highlights
- Whirlpool in Pool
- Gated Community
- Pond
- Weddington Elementary School Rated A
- Clubhouse
- European Architecture
About This Home
As of March 2021Come see Skyecroft's finest. 4 BDRM, 7.5 baths. The grande foyer opens to four beautiful living levels. The main shows off the breathtaking architecture of a massive Great Room with soaring ceilings and a 35 foot stone fireplace ,hand hewn beams, along with a Formal Dining area and second FP at the opposing end. Stunning walnut hardwoods throughout the home.The gourmet kitchen boasts Wolf and Subzero appliances. ,granite throughout. Master suite level hosts the gorgeous Master suite and spa like bath , Office, Wet Bar, and access to one of two terraces. Third level features a Library, home theatre and three bedroom ensuites. Walk out basement provides more casual entertainment with large bar, billiards area, media viewing, a Bonus/Exercise room and wine cellar. Private, resort style backyard is low maintenance and completely turfed, lit putting green ,40x22 custom pool with 10 person hot tub, stone fire pit, travertine decking, Absolutely beautiful, Professionally manicured. WOW !!!
Last Agent to Sell the Property
Denice Niethammer
Seller's Resource Group License #249805 Listed on: 01/15/2021
Last Buyer's Agent
Non Member
Canopy Administration
Home Details
Home Type
- Single Family
Year Built
- Built in 2008
HOA Fees
- $223 Monthly HOA Fees
Parking
- Brick Driveway
Home Design
- European Architecture
- Stone Siding
Interior Spaces
- Wet Bar
- Tray Ceiling
- Cathedral Ceiling
- Gas Log Fireplace
- Window Treatments
- Crawl Space
Flooring
- Wood
- Tile
Bedrooms and Bathrooms
- Walk-In Closet
Pool
- Whirlpool in Pool
- In Ground Pool
- Spa
Outdoor Features
- Pond
- Fire Pit
Utilities
- Cable TV Available
Listing and Financial Details
- Assessor Parcel Number 06-102-278
Community Details
Overview
- Greenway Association, Phone Number (704) 567-3421
Recreation
- Tennis Courts
- Recreation Facilities
- Community Pool
- Trails
Additional Features
- Clubhouse
- Gated Community
Ownership History
Purchase Details
Home Financials for this Owner
Home Financials are based on the most recent Mortgage that was taken out on this home.Purchase Details
Home Financials for this Owner
Home Financials are based on the most recent Mortgage that was taken out on this home.Purchase Details
Purchase Details
Home Financials for this Owner
Home Financials are based on the most recent Mortgage that was taken out on this home.Purchase Details
Purchase Details
Purchase Details
Home Financials for this Owner
Home Financials are based on the most recent Mortgage that was taken out on this home.Similar Homes in Waxhaw, NC
Home Values in the Area
Average Home Value in this Area
Purchase History
| Date | Type | Sale Price | Title Company |
|---|---|---|---|
| Warranty Deed | $1,800,000 | Tryon Title Agency Llc | |
| Warranty Deed | $1,208,000 | Master Title Agency Llc | |
| Interfamily Deed Transfer | -- | None Available | |
| Warranty Deed | $1,275,000 | None Available | |
| Warranty Deed | -- | None Available | |
| Warranty Deed | -- | None Available | |
| Warranty Deed | $205,000 | -- |
Mortgage History
| Date | Status | Loan Amount | Loan Type |
|---|---|---|---|
| Open | $1,260,000 | New Conventional | |
| Previous Owner | $300,000 | Credit Line Revolving | |
| Previous Owner | $534,000 | New Conventional | |
| Previous Owner | $599,000 | New Conventional | |
| Previous Owner | $845,000 | Adjustable Rate Mortgage/ARM | |
| Previous Owner | $65,000 | Credit Line Revolving | |
| Previous Owner | $828,750 | Adjustable Rate Mortgage/ARM | |
| Previous Owner | $875,000 | Construction | |
| Previous Owner | $164,000 | Purchase Money Mortgage |
Property History
| Date | Event | Price | Change | Sq Ft Price |
|---|---|---|---|---|
| 03/26/2021 03/26/21 | Sold | $1,800,000 | -5.0% | $235 / Sq Ft |
| 02/14/2021 02/14/21 | Pending | -- | -- | -- |
| 01/15/2021 01/15/21 | For Sale | $1,895,000 | +56.9% | $248 / Sq Ft |
| 01/30/2019 01/30/19 | Sold | $1,208,000 | +1.5% | $158 / Sq Ft |
| 01/07/2019 01/07/19 | Pending | -- | -- | -- |
| 01/04/2019 01/04/19 | For Sale | $1,190,000 | -- | $156 / Sq Ft |
Tax History Compared to Growth
Tax History
| Year | Tax Paid | Tax Assessment Tax Assessment Total Assessment is a certain percentage of the fair market value that is determined by local assessors to be the total taxable value of land and additions on the property. | Land | Improvement |
|---|---|---|---|---|
| 2024 | $12,806 | $2,039,900 | $158,800 | $1,881,100 |
| 2023 | $12,854 | $2,055,000 | $158,800 | $1,896,200 |
| 2022 | $12,854 | $2,055,000 | $158,800 | $1,896,200 |
| 2021 | $12,825 | $2,055,000 | $158,800 | $1,896,200 |
| 2020 | $13,843 | $1,757,500 | $136,000 | $1,621,500 |
| 2019 | $13,468 | $1,757,500 | $136,000 | $1,621,500 |
| 2018 | $0 | $1,757,500 | $136,000 | $1,621,500 |
| 2017 | $14,241 | $1,757,500 | $136,000 | $1,621,500 |
| 2016 | $13,986 | $1,757,500 | $136,000 | $1,621,500 |
| 2015 | $14,143 | $1,757,500 | $136,000 | $1,621,500 |
| 2014 | $11,568 | $1,683,890 | $260,000 | $1,423,890 |
Agents Affiliated with this Home
-
D
Seller's Agent in 2021
Denice Niethammer
Seller's Resource Group
-
N
Buyer's Agent in 2021
Non Member
NC_CanopyMLS
-
M
Seller's Agent in 2019
Michaela Scurlock
Scurlock Agency
(704) 968-8382
60 Total Sales
-

Seller Co-Listing Agent in 2019
Diane Agopian
Scurlock Agency
(704) 996-2478
24 Total Sales
-

Buyer's Agent in 2019
Rebecca Hunter
Allen Tate Realtors
(704) 650-4039
57 Total Sales
Map
Source: Canopy MLS (Canopy Realtor® Association)
MLS Number: CAR3698960
APN: 06-102-278
- 7816 Clovervale Dr
- 8100 Skye Knoll Dr Unit 144
- 7111 Weddington Brook Dr
- 331 Skyecroft Way
- 410 Deer Brush Ln
- 308 Hollister Estates Dr
- 405 Creeping Cedar Ct
- 422 Deer Brush Ln
- 8173 Shannon Woods Ln
- 409 Gladelynn Way
- 707 Five Leaf Ln
- 617 Beauhaven Ln
- 901 Hidden Pond Ln
- 8117 Shannon Woods Ln
- 805 Hidden Pond Ln
- 600 Beauhaven Ln
- 2134 Wedgewood Dr
- 1906 Pensco Pond Ct
- 2156 Wedgewood Dr
- 1310 Weddington Hills Dr
