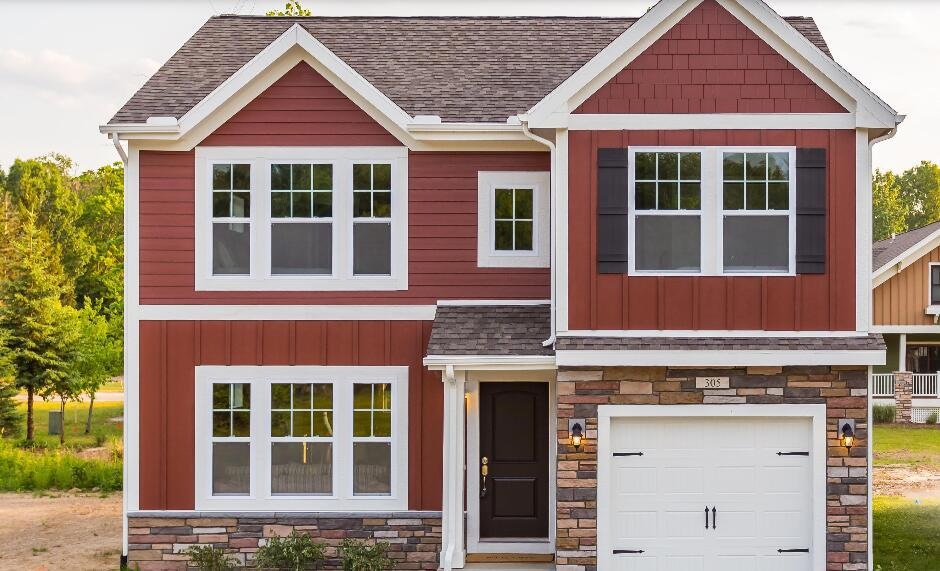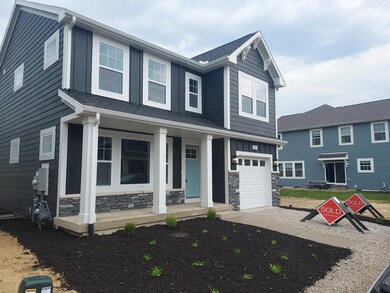
307 Spruce St South Haven, MI 49090
Highlights
- Under Construction
- Breakfast Area or Nook
- 1 Car Attached Garage
- Colonial Architecture
- Porch
- Brick or Stone Mason
About This Home
As of April 2025Newly constructed colonial in the Harbor Club Community. This 2-story home boasts features including: 10-yr structural warranty, energy efficiency, 200 AMP service, attached single car insulated garage with dry wall and paint, 6.5 x 20 patio, 75-gallon water heater upgrade, Honeywell T6 Pro WiFi Thermostat, quartz counters including island with extended edges in designer kitchen upgrade, Alcove tile shower in master bath with dual sinks, main level laundry, vinyl flooring on entire main level, vinyl flooring in basement rec room and bathroom, carpet guest bedroom in finished basement, and large covered front porch entry.
Home Details
Home Type
- Single Family
Est. Annual Taxes
- $570
Year Built
- Built in 2024 | Under Construction
Lot Details
- 2,095 Sq Ft Lot
- Lot Dimensions are 39x53
- Property fronts a private road
HOA Fees
- $359 Monthly HOA Fees
Parking
- 1 Car Attached Garage
Home Design
- Colonial Architecture
- Brick or Stone Mason
- Composition Roof
- Vinyl Siding
- Stone
Interior Spaces
- 2-Story Property
- Low Emissivity Windows
- Insulated Windows
- Window Screens
Kitchen
- Breakfast Area or Nook
- Range
- Microwave
- Dishwasher
- Kitchen Island
Flooring
- Carpet
- Vinyl
Bedrooms and Bathrooms
- 4 Bedrooms
Laundry
- Laundry Room
- Laundry on main level
Finished Basement
- Basement Fills Entire Space Under The House
- 1 Bedroom in Basement
Outdoor Features
- Patio
- Porch
Utilities
- Forced Air Heating and Cooling System
- Heating System Uses Natural Gas
- Natural Gas Water Heater
Community Details
- $918 HOA Transfer Fee
Listing and Financial Details
- Home warranty included in the sale of the property
Ownership History
Purchase Details
Home Financials for this Owner
Home Financials are based on the most recent Mortgage that was taken out on this home.Purchase Details
Similar Homes in South Haven, MI
Home Values in the Area
Average Home Value in this Area
Purchase History
| Date | Type | Sale Price | Title Company |
|---|---|---|---|
| Warranty Deed | $55,000 | None Listed On Document | |
| Quit Claim Deed | -- | None Listed On Document | |
| Deed | -- | -- |
Mortgage History
| Date | Status | Loan Amount | Loan Type |
|---|---|---|---|
| Open | $510,465 | Credit Line Revolving | |
| Previous Owner | $3,000,000 | Unknown |
Property History
| Date | Event | Price | Change | Sq Ft Price |
|---|---|---|---|---|
| 04/25/2025 04/25/25 | Sold | $603,070 | 0.0% | $284 / Sq Ft |
| 10/08/2024 10/08/24 | Pending | -- | -- | -- |
| 10/08/2024 10/08/24 | For Sale | $603,070 | -- | $284 / Sq Ft |
Tax History Compared to Growth
Tax History
| Year | Tax Paid | Tax Assessment Tax Assessment Total Assessment is a certain percentage of the fair market value that is determined by local assessors to be the total taxable value of land and additions on the property. | Land | Improvement |
|---|---|---|---|---|
| 2024 | $465 | $22,700 | $0 | $0 |
| 2023 | $444 | $17,400 | $0 | $0 |
| 2022 | $513 | $16,000 | $0 | $0 |
| 2021 | $494 | $13,600 | $13,600 | $0 |
| 2020 | $491 | $14,200 | $14,200 | $0 |
| 2019 | $474 | $7,900 | $7,900 | $0 |
| 2018 | $474 | $7,900 | $7,900 | $0 |
| 2017 | $472 | $13,400 | $0 | $0 |
| 2016 | $744 | $13,400 | $0 | $0 |
| 2015 | $374 | $13,400 | $0 | $0 |
| 2014 | $372 | $12,400 | $0 | $0 |
| 2013 | $890 | $12,400 | $12,400 | $0 |
Agents Affiliated with this Home
-
Michael McGivney

Seller's Agent in 2025
Michael McGivney
Allen Edwin Realty
(810) 202-7063
3,168 Total Sales
Map
Source: Southwestern Michigan Association of REALTORS®
MLS Number: 24053002
APN: 80-53-877-010-00
- 304 Ash St
- 333 Ash St
- 7433 Baseline Rd
- 687 Meadow Dr
- 653 Preserve Dr
- 355 Preserve Dr
- 332 Preserve Dr
- 507 Lena Dr Unit 4
- 500 Virginia Ave Unit 33
- 500 Virginia Ave Unit 74
- 1 N Bailey Ave Unit 5
- 1 N Bailey Ave Unit 2
- 1 N Bailey Ave Unit 1
- 630 Virginia Ave Unit A
- 75 Pershing St
- 70 Euclid St
- 40 N Bailey Ave Unit 39
- 40 N Bailey Ave Unit 27
- 228 Brockway Ave
- 300 Oak St Unit 45

