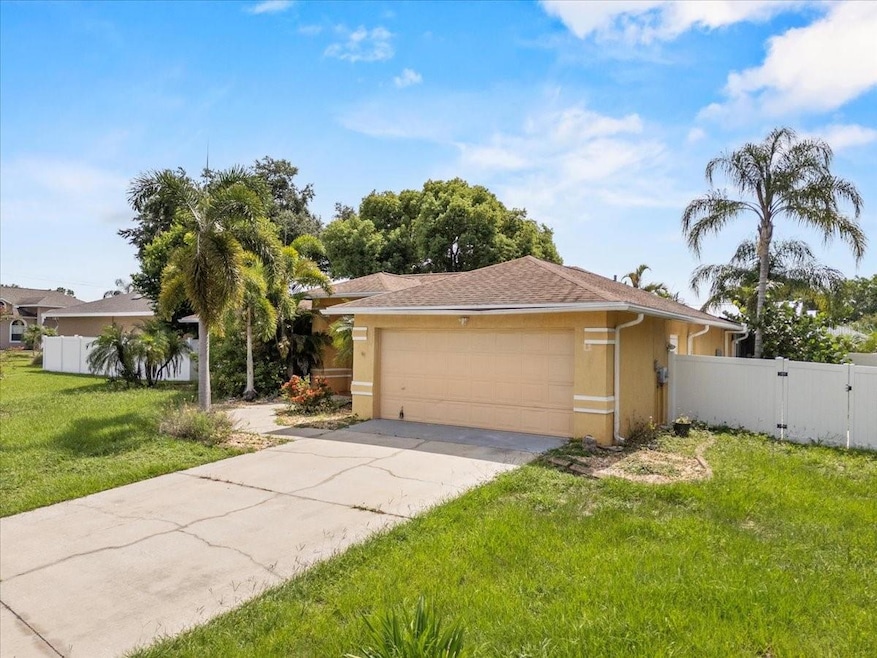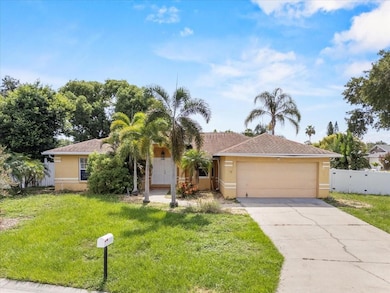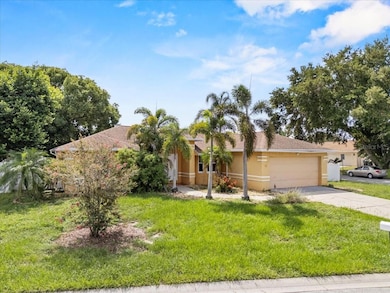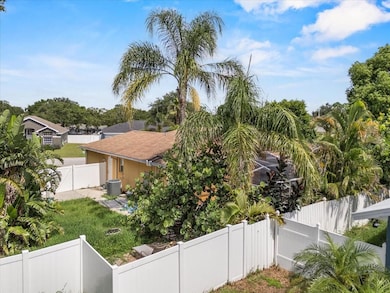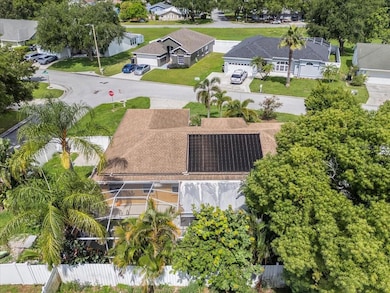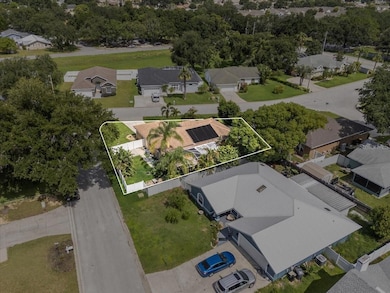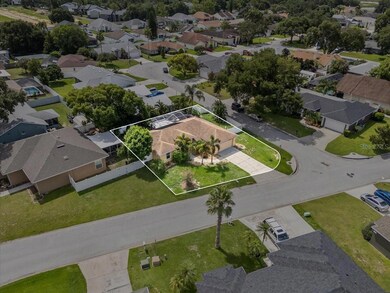307 Sterling Dr Winter Haven, FL 33884
Southeast Winterhaven NeighborhoodEstimated payment $1,698/month
Highlights
- In Ground Pool
- Fruit Trees
- Solid Surface Countertops
- Open Floorplan
- Traditional Architecture
- Mature Landscaping
About This Home
Under contract-accepting backup offers. Short Sale. Looking for a nice home with amazing potential and opportunity to gain equity? This one may be IT for you! Welcome to this 3-bedroom, 2-bath move-in ready home located in the peaceful and sought-after SE Winter Haven area! Situated on an OVERSIZED corner lot, this home features a fully fenced backyard, high ceilings, and ceramic tile flooring throughout the main living spaces. You’ll love the screened-in lanai and Private Pool—perfect for relaxing or entertaining year-round. The kitchen boasts custom cabinetry, a cozy dinette with wraparound windows, and direct access to an oversized garage. The spacious master bedroom features a walk-in closet, while the additional bedrooms are ideal for family or guests. This home has AMAZING POTENTIAL and nestled in a quiet, well-kept neighborhood, just minutes from Legoland and all of Central Florida’s top attractions. Call today to schedule your private showing—this home is priced to sell and won’t last long!
Listing Agent
KELLER WILLIAMS ADVANTAGE III Brokerage Phone: 407-207-0825 License #3339100 Listed on: 07/17/2025

Home Details
Home Type
- Single Family
Est. Annual Taxes
- $3,892
Year Built
- Built in 1997
Lot Details
- 7,958 Sq Ft Lot
- Lot Dimensions are 81x91
- East Facing Home
- Mature Landscaping
- Level Lot
- Irrigation Equipment
- Cleared Lot
- Fruit Trees
HOA Fees
- $24 Monthly HOA Fees
Parking
- 2 Car Attached Garage
- Driveway
Home Design
- Traditional Architecture
- Slab Foundation
- Shingle Roof
- Block Exterior
Interior Spaces
- 1,444 Sq Ft Home
- 1-Story Property
- Open Floorplan
- Ceiling Fan
- Living Room
- Dining Room
- Laundry in unit
Kitchen
- Range
- Freezer
- Dishwasher
- Solid Surface Countertops
- Solid Wood Cabinet
- Disposal
Flooring
- Carpet
- Laminate
- Ceramic Tile
Bedrooms and Bathrooms
- 3 Bedrooms
- 2 Full Bathrooms
Pool
- In Ground Pool
- Pool Deck
Outdoor Features
- Private Mailbox
Utilities
- Central Heating and Cooling System
- Thermostat
- Phone Available
- Cable TV Available
Community Details
- Garrison Property Services Association, Phone Number (863) 439-6559
- Berryhill Subdivision
Listing and Financial Details
- Visit Down Payment Resource Website
- Tax Lot 53
- Assessor Parcel Number 26-29-01-663569-000530
Map
Home Values in the Area
Average Home Value in this Area
Tax History
| Year | Tax Paid | Tax Assessment Tax Assessment Total Assessment is a certain percentage of the fair market value that is determined by local assessors to be the total taxable value of land and additions on the property. | Land | Improvement |
|---|---|---|---|---|
| 2025 | $3,892 | $231,866 | $37,000 | $194,866 |
| 2024 | $1,847 | $240,163 | $37,000 | $203,163 |
| 2023 | $1,847 | $138,499 | -- | -- |
| 2022 | $1,743 | $134,465 | $0 | $0 |
| 2021 | $1,717 | $130,549 | $0 | $0 |
| 2020 | $1,681 | $128,747 | $0 | $0 |
| 2018 | $1,617 | $123,505 | $0 | $0 |
| 2017 | $1,648 | $120,965 | $0 | $0 |
| 2016 | $1,610 | $118,477 | $0 | $0 |
| 2015 | $1,736 | $111,134 | $0 | $0 |
| 2014 | $2,127 | $118,219 | $0 | $0 |
Property History
| Date | Event | Price | List to Sale | Price per Sq Ft | Prior Sale |
|---|---|---|---|---|---|
| 12/18/2025 12/18/25 | Pending | -- | -- | -- | |
| 10/24/2025 10/24/25 | For Sale | $260,000 | 0.0% | $180 / Sq Ft | |
| 07/21/2025 07/21/25 | Pending | -- | -- | -- | |
| 07/17/2025 07/17/25 | For Sale | $260,000 | -22.4% | $180 / Sq Ft | |
| 12/29/2023 12/29/23 | Sold | $335,000 | -1.2% | $232 / Sq Ft | View Prior Sale |
| 11/16/2023 11/16/23 | Pending | -- | -- | -- | |
| 10/03/2023 10/03/23 | Price Changed | $338,999 | 0.0% | $235 / Sq Ft | |
| 09/19/2023 09/19/23 | For Sale | $339,000 | +13.2% | $235 / Sq Ft | |
| 02/28/2023 02/28/23 | Sold | $299,500 | 0.0% | $207 / Sq Ft | View Prior Sale |
| 01/23/2023 01/23/23 | Pending | -- | -- | -- | |
| 12/18/2022 12/18/22 | For Sale | $299,500 | +120.2% | $207 / Sq Ft | |
| 06/16/2014 06/16/14 | Off Market | $136,000 | -- | -- | |
| 04/05/2013 04/05/13 | Sold | $136,000 | -1.4% | $94 / Sq Ft | View Prior Sale |
| 03/23/2013 03/23/13 | Pending | -- | -- | -- | |
| 02/04/2013 02/04/13 | Price Changed | $137,900 | -4.2% | $95 / Sq Ft | |
| 12/16/2012 12/16/12 | Price Changed | $143,900 | -3.4% | $100 / Sq Ft | |
| 10/02/2012 10/02/12 | For Sale | $149,000 | -- | $103 / Sq Ft |
Purchase History
| Date | Type | Sale Price | Title Company |
|---|---|---|---|
| Warranty Deed | $335,000 | None Listed On Document | |
| Warranty Deed | $335,000 | None Listed On Document | |
| Warranty Deed | $299,500 | Sunbelt Title Agency | |
| Warranty Deed | $147,500 | Executive Title Of Central F | |
| Warranty Deed | $136,000 | Infinity Title Group | |
| Warranty Deed | $139,900 | Sunbelt Title Agency | |
| Warranty Deed | $136,600 | -- | |
| Warranty Deed | $94,900 | -- |
Mortgage History
| Date | Status | Loan Amount | Loan Type |
|---|---|---|---|
| Open | $328,932 | FHA | |
| Closed | $328,932 | FHA | |
| Previous Owner | $294,074 | FHA | |
| Previous Owner | $139,145 | FHA | |
| Previous Owner | $122,900 | No Value Available | |
| Previous Owner | $8,624 | New Conventional | |
| Previous Owner | $97,700 | VA |
Source: Stellar MLS
MLS Number: S5131074
APN: 26-29-01-663569-000530
- 403 Bigstaff Ct
- 341 Sterling Dr
- 4412 Glenns Landing
- 4406 Glenns Landing
- 3817 Osprey Pointe Cir
- 3865 Osprey Pointe Cir
- 4034 Doral
- 4304 Larrys Lagoon
- 4018 Cypress Landing S
- 94 Saint Kitts Cir
- 4118 Fishermans Landing
- 44 Saint Kitts Cir
- 1019 Robin Ln
- 225 Mockingbird Ln
- 1444 Kingfish Ln
- 1452 Grand Cayman Cir
- 5671 Cypress Gardens Rd
- 5601 Cypress Gardens Rd Unit 126
- 4913 Jackson St
- 160 Morning Glory Cir
