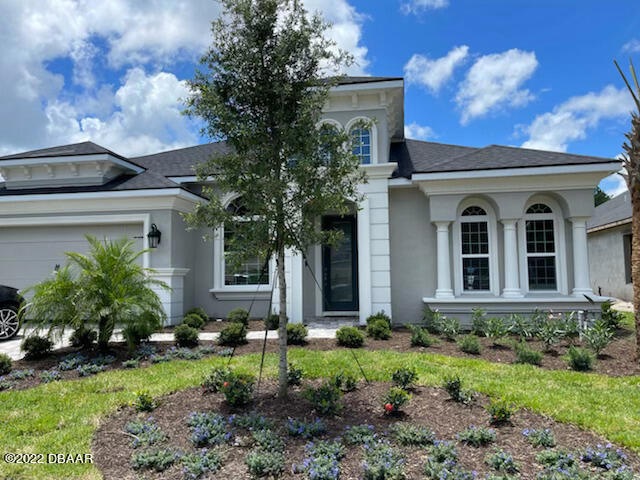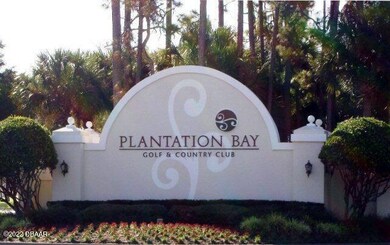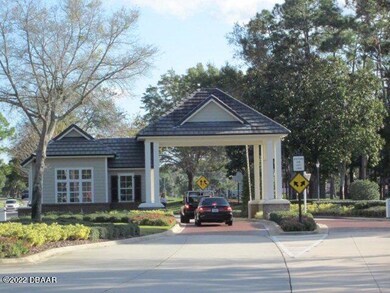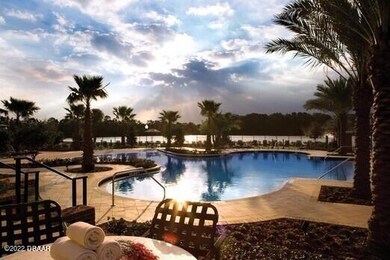
307 Stirling Bridge Dr Ormond Beach, FL 32174
Plantation Bay NeighborhoodHighlights
- Lake Front
- New Construction
- Home fronts a pond
- Golf Course Community
- In Ground Pool
- Home Office
About This Home
As of May 2022Brand New Construction! The Costa Mesa is one of our most popular floor plans, coming in at over 2,500 lsf. This open floor plan allows for the living room, gourmet kitchen & dining room to be one expansive space sharing plenty of natural sunlight. A quiet cup of coffee can be enjoyed on the covered lanai. The master suite is situated at the rear of the home, featuring a large walk-in closet, double vanities and a roomy walk-in shower. Custom high end features include 12' ceilings at main living, deluxe kitchen, extended covered lanai, hidden pantry, tray ceilings in living room.
LISTING IS FOR STATISTICAL PURPOSES ONLY.
Last Agent to Sell the Property
ICI Select Realty Inc License #3427446 Listed on: 05/02/2022
Last Buyer's Agent
Kargar Ali
ICI Select Realty Inc (Inactive)
Home Details
Home Type
- Single Family
Est. Annual Taxes
- $3,153
Year Built
- Built in 2022 | New Construction
Lot Details
- 10,019 Sq Ft Lot
- Lot Dimensions are 60 x 130
- Home fronts a pond
- Lake Front
- Property fronts a private road
HOA Fees
- $71 Monthly HOA Fees
Parking
- 3 Car Garage
Property Views
- Lake
- Pond
Home Design
- Shingle Roof
- Concrete Block And Stucco Construction
- Block And Beam Construction
Interior Spaces
- 2,565 Sq Ft Home
- 1-Story Property
- Living Room
- Dining Room
- Home Office
Kitchen
- Gas Cooktop
- <<microwave>>
- Dishwasher
- Disposal
Flooring
- Carpet
- Tile
Bedrooms and Bathrooms
- 4 Bedrooms
- Split Bedroom Floorplan
- 3 Full Bathrooms
Accessible Home Design
- Accessible Common Area
Outdoor Features
- In Ground Pool
- Patio
- Rear Porch
Utilities
- Central Heating and Cooling System
- Heat Pump System
Listing and Financial Details
- Assessor Parcel Number 09-13-31-5120-2AF08-0040
- Community Development District (CDD) fees
Community Details
Overview
- Association fees include security
- Plantation Bay Subdivision
Recreation
- Golf Course Community
Building Details
- Security
Ownership History
Purchase Details
Home Financials for this Owner
Home Financials are based on the most recent Mortgage that was taken out on this home.Similar Homes in Ormond Beach, FL
Home Values in the Area
Average Home Value in this Area
Purchase History
| Date | Type | Sale Price | Title Company |
|---|---|---|---|
| Special Warranty Deed | $797,700 | Southern Title Holdings |
Property History
| Date | Event | Price | Change | Sq Ft Price |
|---|---|---|---|---|
| 05/08/2025 05/08/25 | Price Changed | $875,000 | -7.4% | $338 / Sq Ft |
| 02/08/2025 02/08/25 | For Sale | $945,000 | +18.5% | $365 / Sq Ft |
| 05/31/2022 05/31/22 | Sold | $797,682 | 0.0% | $311 / Sq Ft |
| 05/02/2022 05/02/22 | Pending | -- | -- | -- |
| 05/02/2022 05/02/22 | For Sale | $797,682 | -- | $311 / Sq Ft |
Tax History Compared to Growth
Tax History
| Year | Tax Paid | Tax Assessment Tax Assessment Total Assessment is a certain percentage of the fair market value that is determined by local assessors to be the total taxable value of land and additions on the property. | Land | Improvement |
|---|---|---|---|---|
| 2024 | $9,831 | $582,499 | -- | -- |
| 2023 | $9,831 | $565,533 | $0 | $0 |
| 2022 | $3,583 | $103,000 | $103,000 | $0 |
| 2021 | $3,153 | $85,800 | $85,800 | $0 |
| 2020 | $1,920 | $1,963 | $1,963 | $0 |
Agents Affiliated with this Home
-
Elizabeth Kargar

Seller's Agent in 2025
Elizabeth Kargar
Venture Development Realty, Inc
(386) 585-2904
163 in this area
241 Total Sales
-
Ali Kargar
A
Seller's Agent in 2022
Ali Kargar
ICI Select Realty Inc
(386) 366-0091
93 in this area
341 Total Sales
-
K
Buyer's Agent in 2022
Kargar Ali
ICI Select Realty Inc (Inactive)
-
Ali H Kargar

Buyer's Agent in 2022
Ali H Kargar
ICI Select Realty Inc
(386) 366-0091
125 in this area
2,177 Total Sales
Map
Source: Daytona Beach Area Association of REALTORS®
MLS Number: 1096145
APN: 09-13-31-5120-2AF08-0040
- 451 Stirling Bridge Dr
- 444 Stirling Bridge Dr
- 495 Stirling Bridge Dr
- 350 Stirling Bridge Dr
- 209 Heatherwood Ct
- 455 Stirling Bridge Dr
- 375 Stirling Bridge Dr
- 263 Stirling Bridge Dr
- 264 Stirling Bridge Dr
- 406 Stirling Bridge Dr
- 850 Westlake Dr
- 256 Stirling Bridge Dr
- 1029 Stone Lake Dr
- 497 Stirling Bridge Dr
- 68 Longridge Ln
- 64 Longridge Ln





