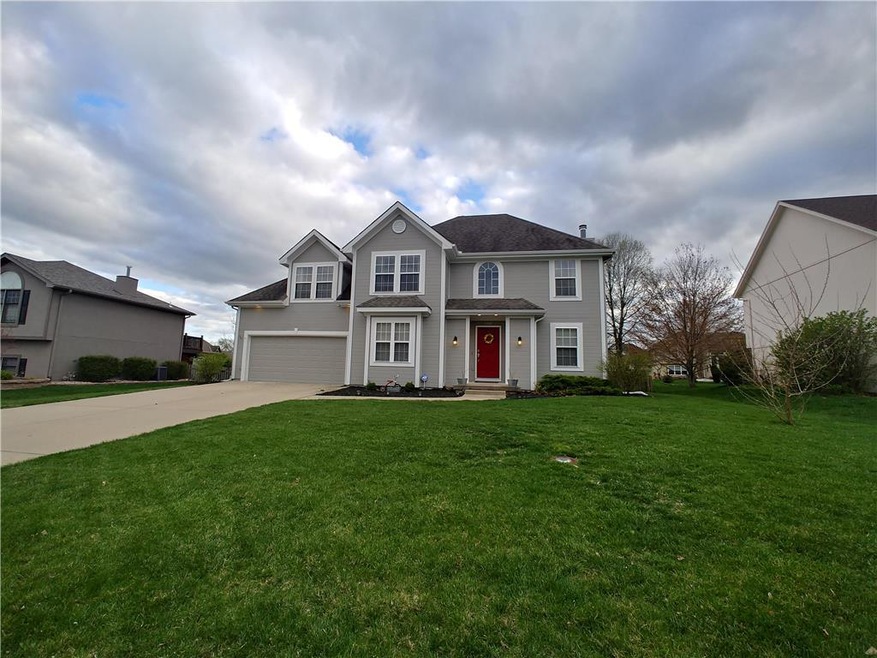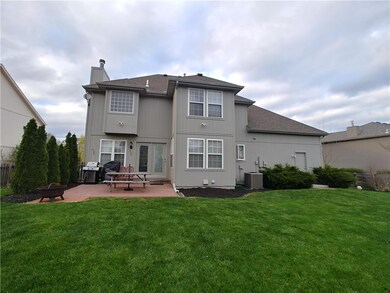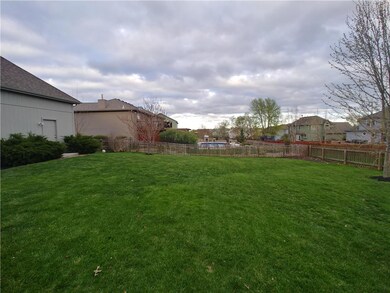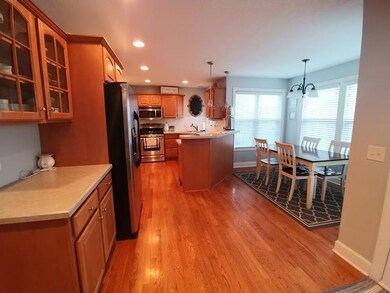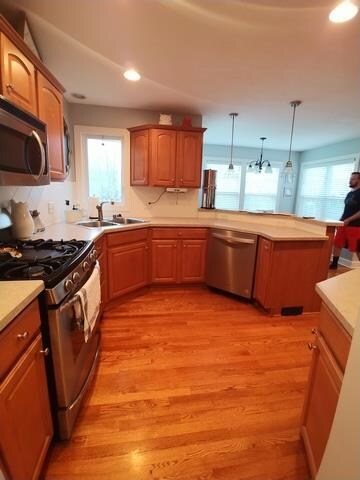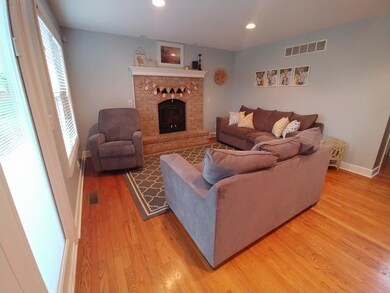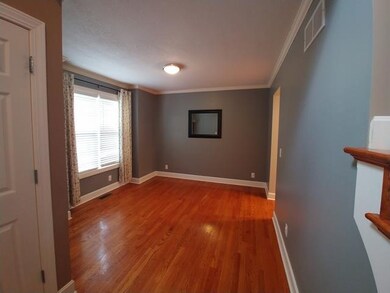
307 SW Seaside Sparrow St Lees Summit, MO 64082
Highlights
- Lake Privileges
- Hearth Room
- Traditional Architecture
- Clubhouse
- Vaulted Ceiling
- Wood Flooring
About This Home
As of May 2019Motivated seller relocating. Residents adore lake living at Raintree. A true 4 bdrm, jacuzzi in mstr bath, Frieze carpeting & hardwood floors appliances stay, kitchen breakfast nook, finished lower level with wet bar and a 3rd full bath, central vac, perfect office space with french doors at the entry, high efficiency heating and cooling with dehumidifier and air purification system 3 years new, wood fencing with drive through gate and patio with a very lush lawn all surrounded by awesome neighbors.
Last Agent to Sell the Property
United Real Estate Kansas City License #SP00050715 Listed on: 04/11/2019

Last Buyer's Agent
Jason Mummert
ReeceNichols - Eastland License #2016010612

Home Details
Home Type
- Single Family
Est. Annual Taxes
- $3,521
Year Built
- Built in 2002
Lot Details
- Lot Dimensions are 85 x 130
- Wood Fence
HOA Fees
- $43 Monthly HOA Fees
Parking
- 2 Car Attached Garage
- Inside Entrance
- Front Facing Garage
Home Design
- Traditional Architecture
- Frame Construction
- Composition Roof
- Wood Siding
Interior Spaces
- Wet Bar: Carpet, Ceiling Fan(s), Shades/Blinds, All Carpet, Cathedral/Vaulted Ceiling, Pantry, Wood Floor, Ceramic Tiles, Wet Bar, Fireplace
- Central Vacuum
- Built-In Features: Carpet, Ceiling Fan(s), Shades/Blinds, All Carpet, Cathedral/Vaulted Ceiling, Pantry, Wood Floor, Ceramic Tiles, Wet Bar, Fireplace
- Vaulted Ceiling
- Ceiling Fan: Carpet, Ceiling Fan(s), Shades/Blinds, All Carpet, Cathedral/Vaulted Ceiling, Pantry, Wood Floor, Ceramic Tiles, Wet Bar, Fireplace
- Skylights
- Gas Fireplace
- Shades
- Plantation Shutters
- Drapes & Rods
- Family Room
- Formal Dining Room
- Den
Kitchen
- Hearth Room
- Gas Oven or Range
- Dishwasher
- Stainless Steel Appliances
- Granite Countertops
- Laminate Countertops
- Disposal
Flooring
- Wood
- Wall to Wall Carpet
- Linoleum
- Laminate
- Stone
- Ceramic Tile
- Luxury Vinyl Plank Tile
- Luxury Vinyl Tile
Bedrooms and Bathrooms
- 4 Bedrooms
- Cedar Closet: Carpet, Ceiling Fan(s), Shades/Blinds, All Carpet, Cathedral/Vaulted Ceiling, Pantry, Wood Floor, Ceramic Tiles, Wet Bar, Fireplace
- Walk-In Closet: Carpet, Ceiling Fan(s), Shades/Blinds, All Carpet, Cathedral/Vaulted Ceiling, Pantry, Wood Floor, Ceramic Tiles, Wet Bar, Fireplace
- Double Vanity
- Whirlpool Bathtub
- Carpet
Finished Basement
- Garage Access
- Sump Pump
Home Security
- Home Security System
- Fire and Smoke Detector
Outdoor Features
- Lake Privileges
- Enclosed patio or porch
Schools
- Timber Creek Elementary School
Utilities
- Forced Air Zoned Cooling and Heating System
- Heat Pump System
- Satellite Dish
Listing and Financial Details
- Assessor Parcel Number 188210
Community Details
Overview
- Association fees include all amenities, curbside recycling, trash pick up
- Raintree Lake Subdivision
Amenities
- Clubhouse
Recreation
- Community Pool
- Trails
Ownership History
Purchase Details
Home Financials for this Owner
Home Financials are based on the most recent Mortgage that was taken out on this home.Purchase Details
Home Financials for this Owner
Home Financials are based on the most recent Mortgage that was taken out on this home.Purchase Details
Home Financials for this Owner
Home Financials are based on the most recent Mortgage that was taken out on this home.Purchase Details
Home Financials for this Owner
Home Financials are based on the most recent Mortgage that was taken out on this home.Purchase Details
Home Financials for this Owner
Home Financials are based on the most recent Mortgage that was taken out on this home.Similar Homes in Lees Summit, MO
Home Values in the Area
Average Home Value in this Area
Purchase History
| Date | Type | Sale Price | Title Company |
|---|---|---|---|
| Warranty Deed | -- | Stewart Title Company | |
| Warranty Deed | -- | Stewart Title Company | |
| Warranty Deed | -- | -- | |
| Quit Claim Deed | -- | None Available | |
| Interfamily Deed Transfer | -- | -- | |
| Warranty Deed | -- | -- |
Mortgage History
| Date | Status | Loan Amount | Loan Type |
|---|---|---|---|
| Open | $265,295 | New Conventional | |
| Previous Owner | $237,405 | New Conventional | |
| Previous Owner | $43,352 | Credit Line Revolving | |
| Previous Owner | $1,757,700 | New Conventional | |
| Previous Owner | $175,387 | FHA | |
| Previous Owner | $157,000 | Unknown | |
| Previous Owner | $227,716 | FHA | |
| Previous Owner | $220,200 | New Conventional | |
| Previous Owner | $42,602 | Unknown | |
| Previous Owner | $171,200 | Adjustable Rate Mortgage/ARM | |
| Previous Owner | $46,000 | Credit Line Revolving |
Property History
| Date | Event | Price | Change | Sq Ft Price |
|---|---|---|---|---|
| 05/15/2019 05/15/19 | Sold | -- | -- | -- |
| 04/15/2019 04/15/19 | Pending | -- | -- | -- |
| 04/11/2019 04/11/19 | For Sale | $274,900 | 0.0% | $74 / Sq Ft |
| 05/31/2016 05/31/16 | Sold | -- | -- | -- |
| 05/04/2016 05/04/16 | Pending | -- | -- | -- |
| 12/06/2015 12/06/15 | For Sale | $274,900 | -- | $94 / Sq Ft |
Tax History Compared to Growth
Tax History
| Year | Tax Paid | Tax Assessment Tax Assessment Total Assessment is a certain percentage of the fair market value that is determined by local assessors to be the total taxable value of land and additions on the property. | Land | Improvement |
|---|---|---|---|---|
| 2024 | $4,355 | $62,620 | $6,590 | $56,030 |
| 2023 | $4,338 | $62,620 | $6,590 | $56,030 |
| 2022 | $3,905 | $54,860 | $6,590 | $48,270 |
| 2021 | $3,905 | $54,860 | $6,590 | $48,270 |
| 2020 | $3,858 | $52,970 | $6,590 | $46,380 |
| 2019 | $3,774 | $52,970 | $6,590 | $46,380 |
| 2018 | $3,521 | $47,230 | $5,430 | $41,800 |
| 2017 | $3,226 | $47,230 | $5,430 | $41,800 |
| 2016 | $3,226 | $44,980 | $5,430 | $39,550 |
| 2015 | $3,225 | $44,980 | $5,430 | $39,550 |
| 2014 | $3,241 | $44,980 | $5,430 | $39,550 |
| 2013 | -- | $44,980 | $5,430 | $39,550 |
Agents Affiliated with this Home
-
S
Seller's Agent in 2019
Sally Riley
United Real Estate Kansas City
(816) 591-1927
6 Total Sales
-
J
Buyer's Agent in 2019
Jason Mummert
ReeceNichols - Eastland
-
D
Seller's Agent in 2016
David Ervin
Homeland Realty
Map
Source: Heartland MLS
MLS Number: 2158687
APN: 03-03-06-400-000-098.000
- 4749 SW Gull Point Dr
- 4704 SW Gull Point Dr
- 704 SW Admiral Byrd Dr
- 5118 SW Pelican Point
- 111 Teton Ridge
- 115 Teton Ridge
- 119 Teton Ridge
- 4500 SW Aft Dr
- 5263 SW Raintree Pkwy
- 4417 SW Nautilus Place
- 4821 SW Soldier Dr
- 4813 SW Soldier Dr
- 4828 SW Leafwing Dr
- 912 SW Soldier Ct
- 4668 SW Soldier Dr
- 0 N Lot 4 Ward Rd
- 0 N Lot 3 Ward Rd
- 222 Chippewa Ln
- 4647 SW Olympia Place
- 4641 SW Soldier Dr
