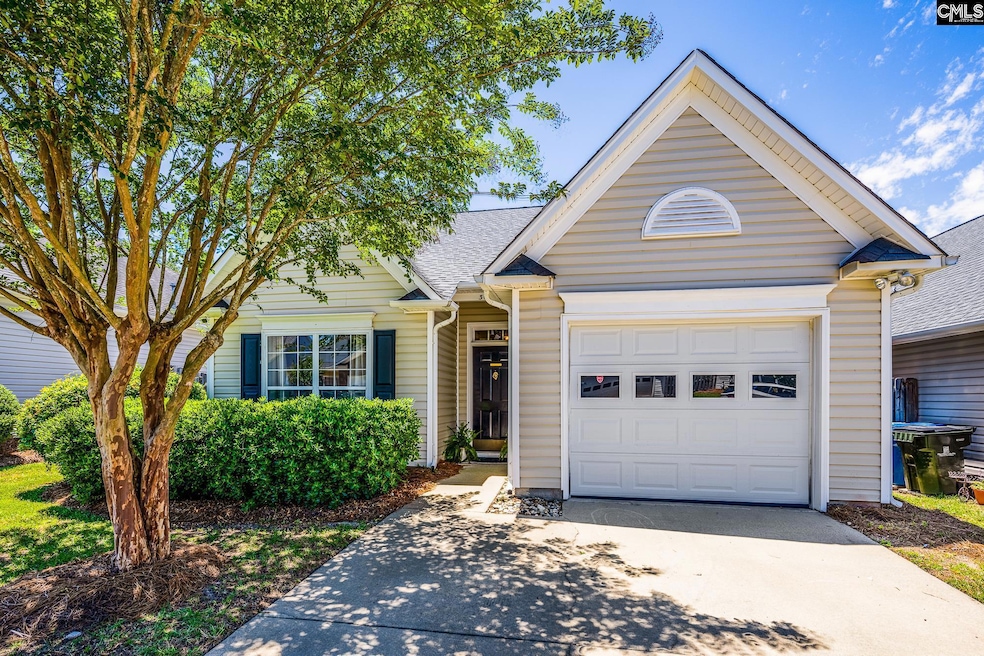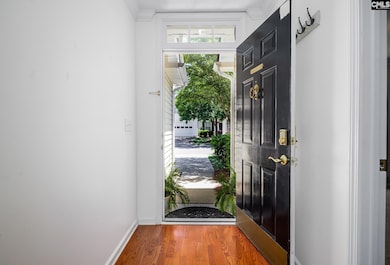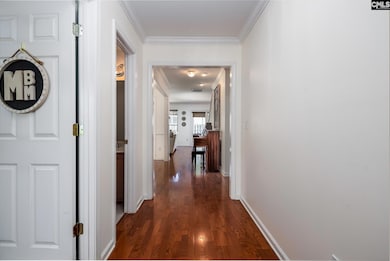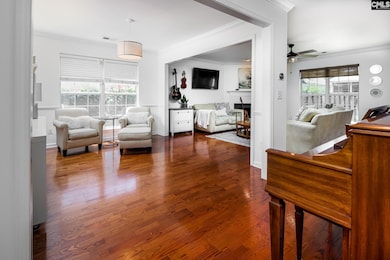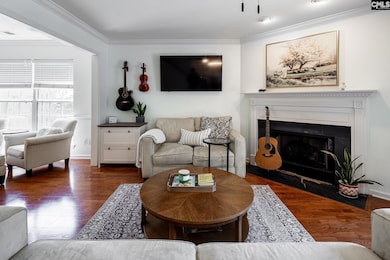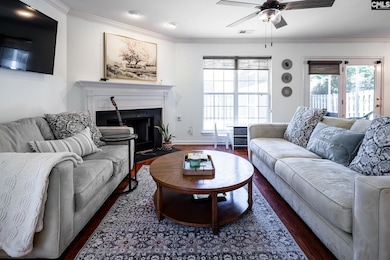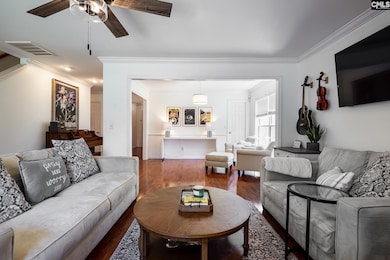
307 Swallowtail Ln West Columbia, SC 29169
Estimated payment $1,686/month
Highlights
- Popular Property
- 1 Fireplace
- Central Heating and Cooling System
- Colonial Architecture
About This Home
Welcome to 307 Swallowtail Lane, a beautifully maintained patio home in the highly sought after Saluda Mill neighborhood of West Columbia, SC. Offering 2 bedrooms and 2 bathrooms across 1,568 sq. ft., this home combines comfort, convenience, and style in an ideal location.Set in a quiet, friendly community just a short stroll from the Riverbanks Zoo Botanical Gardens entrance, this home features a thoughtful layout with one bedroom and full bath on each level—perfect for privacy and flexibility. The inviting living area boasts beautiful flooring and a cozy fireplace, creating a warm and welcoming atmosphere with tons of natural light. The kitchen, updated in 2023 with all-new appliances, offers ample Corian countertops and is ideal for both everyday cooking and entertaining guests. Step outside to a large screened porch overlooking a private backyard—your perfect spot to relax, unwind, and enjoy the birds and butterflies attracted by the nearby gardens.Additional upgrades include a new HVAC system installed in 2022, ensuring year-round comfort. Located just minutes from Lexington Medical Center, the University of South Carolina, and downtown Columbia, this home makes commuting easy and efficient—giving you more time to enjoy life.With front yard maintenance included, you’ll have more time to do what you love. Blending modern updates with a prime location, 307 Swallowtail Lane is a true gem you don’t want to miss. Disclaimer: CMLS has not reviewed and, therefore, does not endorse vendors who may appear in listings.
Home Details
Home Type
- Single Family
Est. Annual Taxes
- $1,422
Year Built
- Built in 2003
Parking
- 1 Car Garage
Home Design
- Colonial Architecture
- Traditional Architecture
- Slab Foundation
- Vinyl Construction Material
Interior Spaces
- 1,568 Sq Ft Home
- 2-Story Property
- 1 Fireplace
Bedrooms and Bathrooms
- 2 Bedrooms
Schools
- Saluda River Elementary School
- Northside Middle School
- Brookland-Cayce High School
Additional Features
- 3,920 Sq Ft Lot
- Central Heating and Cooling System
Community Details
- Saluda Mill Subdivision
Map
Home Values in the Area
Average Home Value in this Area
Tax History
| Year | Tax Paid | Tax Assessment Tax Assessment Total Assessment is a certain percentage of the fair market value that is determined by local assessors to be the total taxable value of land and additions on the property. | Land | Improvement |
|---|---|---|---|---|
| 2024 | $1,422 | $7,440 | $1,400 | $6,040 |
| 2023 | $1,422 | $7,440 | $1,400 | $6,040 |
| 2022 | $1,436 | $7,440 | $1,400 | $6,040 |
| 2020 | $722 | $6,489 | $1,400 | $5,089 |
| 2019 | $650 | $6,018 | $1,400 | $4,618 |
| 2018 | $662 | $6,018 | $1,400 | $4,618 |
| 2017 | $625 | $6,018 | $1,400 | $4,618 |
| 2016 | $653 | $6,018 | $1,400 | $4,618 |
| 2014 | $497 | $6,146 | $1,400 | $4,746 |
| 2013 | -- | $6,150 | $1,400 | $4,750 |
Property History
| Date | Event | Price | Change | Sq Ft Price |
|---|---|---|---|---|
| 05/27/2025 05/27/25 | For Sale | $280,000 | -- | $179 / Sq Ft |
Purchase History
| Date | Type | Sale Price | Title Company |
|---|---|---|---|
| Interfamily Deed Transfer | -- | None Available | |
| Warranty Deed | $186,000 | None Available | |
| Deed | $163,000 | None Available |
Mortgage History
| Date | Status | Loan Amount | Loan Type |
|---|---|---|---|
| Open | $180,420 | New Conventional |
Similar Homes in West Columbia, SC
Source: Consolidated MLS (Columbia MLS)
MLS Number: 609434
APN: 004680-01-052
- 1208 Botanical Pkwy
- 1124 Gunter Cir
- 1132 Seminole Dr
- 1328 Alpine Dr
- 1540 Sewanee Dr
- 1513 Gambrell St
- 146 Sabal Dr
- 1109 Saluda Chase Way
- 531 Edgewater Ln
- 638 Carrington Dr
- 604 New Brookland Place Unit 604
- 214 Melody Ln
- 225 Edgewater Ln
- 0 Sunset Blvd Unit 553428
- 960 Curtis St
- 2107 Klapman Rd
- 217 Congaree Mill Ln
- 1085 Laurel Crest Dr
- 906 Brantley St
- 1711 Holly Hill Dr
