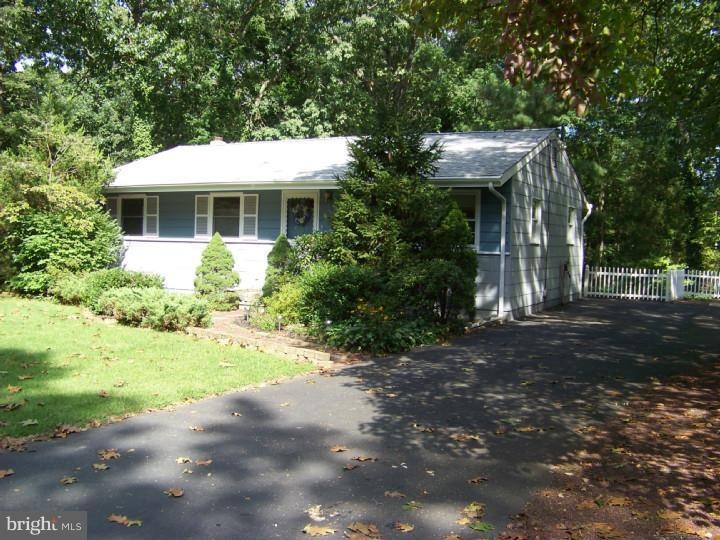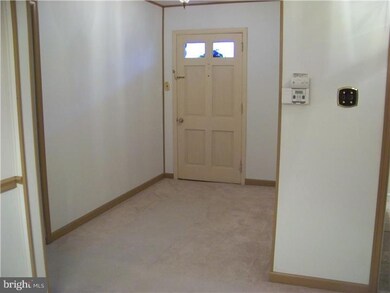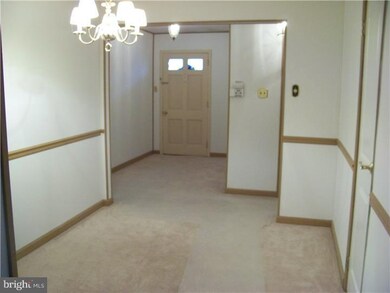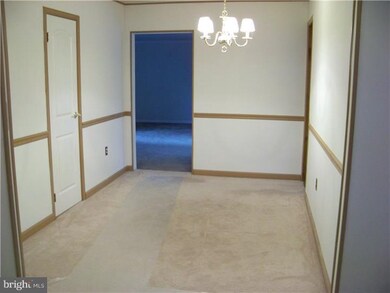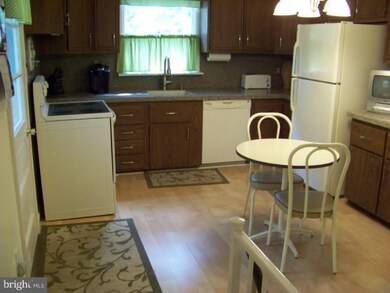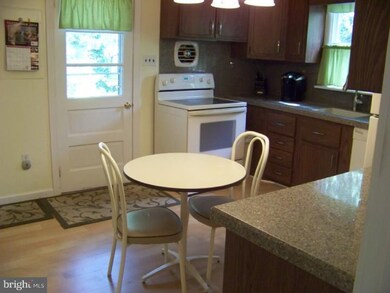307 Timberline Dr Mount Laurel, NJ 08054
Rancocas Woods NeighborhoodHighlights
- Rambler Architecture
- Attic
- Porch
- Lenape High School Rated A-
- No HOA
- Butlers Pantry
About This Home
As of September 2024Uniquely styled and nicely upgraded 3 Bedroom Rancher located in Mount Laurel Rancocas Woods. Pull into a long expanded paved driveway and enter the front door to a sizeable entrance foyer. Check out the Dining room that is ready for gatherings. Here are three spacious bedrooms, coat closet, and a full bath with linen closet. Bedrooms feature wall to wall carpeting and ample closet space. Off the back of the house is a huge Living room with wall to wall carpeting and a sliding glass door leading to a covered porch with hardscaped walkway. You'll enjoy the upgraded kitchen that features granite transformation counter tops, dishwasher, and a large pantry. Check out the spiral staircase that brings you down to a full basement. Here you will find a 30 x 19 finished room that makes a great Family room, Game room, or much more. There's a full storage and work shop area with a Bilco outside entrance. There is a laundry area as well. The fireplace is decorative, but really makes this a comfortable room. There is a shed out back for lawn mower and more. Some upgraded features include a heater in 2004, A/C upgraded in 2009, most doors and windows replaced in 2005, newer washer, and new roof shingles in 2011. All this is situated on a wooded lot with township owned space located behind and an opportunity to expand your property.
Home Details
Home Type
- Single Family
Est. Annual Taxes
- $4,615
Year Built
- Built in 1955
Lot Details
- 0.26 Acre Lot
- Lot Dimensions are 80x140
- Property is in good condition
Parking
- Driveway
Home Design
- Rambler Architecture
- Shingle Roof
- Asbestos
Interior Spaces
- Property has 1 Level
- Non-Functioning Fireplace
- Replacement Windows
- Family Room
- Living Room
- Dining Room
- Wall to Wall Carpet
- Attic
Kitchen
- Eat-In Kitchen
- Butlers Pantry
Bedrooms and Bathrooms
- 3 Bedrooms
- En-Suite Primary Bedroom
- 1 Full Bathroom
Basement
- Basement Fills Entire Space Under The House
- Exterior Basement Entry
- Laundry in Basement
Outdoor Features
- Porch
Schools
- Fleetwood Elementary School
- Thomas E. Harrington Middle School
Utilities
- Forced Air Heating and Cooling System
- Heating System Uses Oil
- Electric Water Heater
- On Site Septic
- Cable TV Available
Community Details
- No Home Owners Association
- Rancocas Woods Subdivision
Listing and Financial Details
- Tax Lot 00004
- Assessor Parcel Number 24-00101 04-00004
Ownership History
Purchase Details
Home Financials for this Owner
Home Financials are based on the most recent Mortgage that was taken out on this home.Purchase Details
Home Financials for this Owner
Home Financials are based on the most recent Mortgage that was taken out on this home.Purchase Details
Home Financials for this Owner
Home Financials are based on the most recent Mortgage that was taken out on this home.Map
Home Values in the Area
Average Home Value in this Area
Purchase History
| Date | Type | Sale Price | Title Company |
|---|---|---|---|
| Deed | $365,000 | American Land Title | |
| Bargain Sale Deed | $215,000 | Core Title | |
| Deed | $175,000 | Surety Title Co |
Mortgage History
| Date | Status | Loan Amount | Loan Type |
|---|---|---|---|
| Open | $346,750 | New Conventional | |
| Previous Owner | $211,105 | FHA | |
| Previous Owner | $166,250 | New Conventional | |
| Previous Owner | $85,100 | Unknown | |
| Previous Owner | $66,553 | Unknown |
Property History
| Date | Event | Price | Change | Sq Ft Price |
|---|---|---|---|---|
| 09/19/2024 09/19/24 | Sold | $365,000 | +7.4% | $286 / Sq Ft |
| 08/18/2024 08/18/24 | Pending | -- | -- | -- |
| 08/09/2024 08/09/24 | For Sale | $340,000 | +58.1% | $267 / Sq Ft |
| 07/01/2019 07/01/19 | Sold | $215,000 | 0.0% | $166 / Sq Ft |
| 05/05/2019 05/05/19 | Pending | -- | -- | -- |
| 04/26/2019 04/26/19 | For Sale | $215,000 | 0.0% | $166 / Sq Ft |
| 04/02/2019 04/02/19 | Pending | -- | -- | -- |
| 03/29/2019 03/29/19 | Price Changed | $215,000 | -3.2% | $166 / Sq Ft |
| 03/08/2019 03/08/19 | Price Changed | $222,000 | -1.3% | $171 / Sq Ft |
| 02/11/2019 02/11/19 | For Sale | $225,000 | +28.6% | $173 / Sq Ft |
| 03/20/2015 03/20/15 | Sold | $175,000 | -2.7% | $94 / Sq Ft |
| 01/13/2015 01/13/15 | Pending | -- | -- | -- |
| 10/24/2014 10/24/14 | Price Changed | $179,900 | -3.2% | $96 / Sq Ft |
| 09/04/2014 09/04/14 | For Sale | $185,900 | -- | $100 / Sq Ft |
Tax History
| Year | Tax Paid | Tax Assessment Tax Assessment Total Assessment is a certain percentage of the fair market value that is determined by local assessors to be the total taxable value of land and additions on the property. | Land | Improvement |
|---|---|---|---|---|
| 2024 | $5,219 | $171,800 | $58,000 | $113,800 |
| 2023 | $5,219 | $171,800 | $58,000 | $113,800 |
| 2022 | $5,202 | $171,800 | $58,000 | $113,800 |
| 2021 | $5,104 | $171,800 | $58,000 | $113,800 |
| 2020 | $5,005 | $171,800 | $58,000 | $113,800 |
| 2019 | $4,953 | $171,800 | $58,000 | $113,800 |
| 2018 | $4,915 | $171,800 | $58,000 | $113,800 |
| 2017 | $4,788 | $171,800 | $58,000 | $113,800 |
| 2016 | $4,716 | $171,800 | $58,000 | $113,800 |
| 2015 | $4,411 | $171,800 | $58,000 | $113,800 |
| 2014 | $4,365 | $171,800 | $58,000 | $113,800 |
Source: Bright MLS
MLS Number: 1003069596
APN: 24-00101-04-00004
- 310 Timberline Dr
- 317 Timberline Dr
- 336 Larch Rd
- 2 Musket Ln
- 401 Timberline Dr
- 206 Upper Park Rd
- 309 Candlewood Ln
- 313 Maple Rd
- 404 Hemlock Ln
- 6 Rancocas Blvd
- 204 Garnet Ave
- 508 Garden Way
- 512 Garden Way
- 139 Glengarry Ln
- 119 Glengarry Ln
- 5 Birch Dr
- 107 Mason Woods Ln
- 18 Rosemary Way
- 102 Glengarry Ln
- 121 Paisley Place
