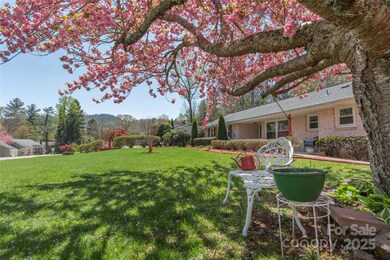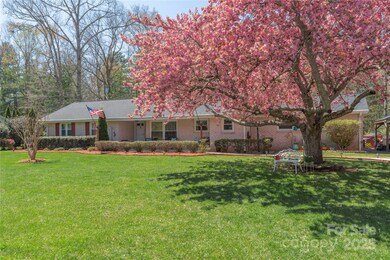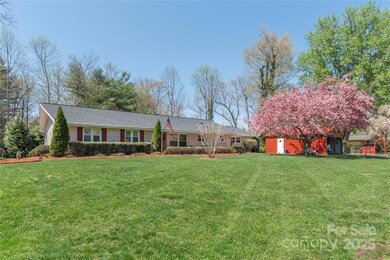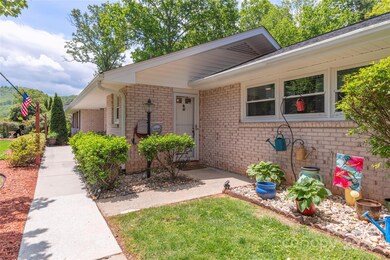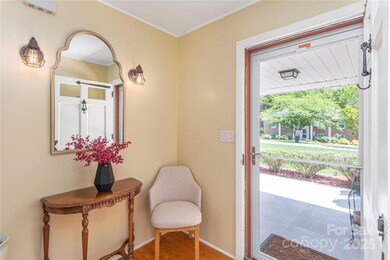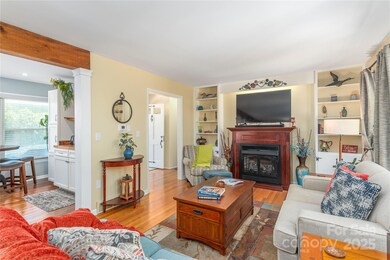
307 Tree Haven Blvd Hendersonville, NC 28791
Estimated payment $2,679/month
Highlights
- Spa
- Deck
- Wood Flooring
- Etowah Elementary School Rated A-
- Ranch Style House
- Screened Porch
About This Home
This delightful residence offers a perfect blend of comfort and convenience. Nestled on a tranquil dead-end street in a well-established neighborhood, the home features a spacious living room bathed in natural light, complemented by an adjoining sun room and deck that overlooks a beautifully landscaped back yard.The home boasts exposed hardwood floors and new wood laminate, along with a newly remodeled kitchen with granite counter tops, primary bedroom with ensuite bath with marble counter tops. Roof replaced in 2022. New HVAC in 2024. The large unfinished basement offers endless possibilities for customization, and the multiple outdoor spaces offer many options for entertaining or relaxing. Conveniently located less than 15 minutes from downtown Hendersonville, shopping, and dining, this home combines peaceful living with easy access to amenities.
Last Listed By
Keller Williams Professionals Brokerage Email: ssfitzgerald@kw.com License #290650 Listed on: 05/12/2025

Home Details
Home Type
- Single Family
Est. Annual Taxes
- $1,085
Year Built
- Built in 1967
Lot Details
- Level Lot
- Property is zoned R2
Parking
- Detached Carport Space
Home Design
- Ranch Style House
- Brick Exterior Construction
- Vinyl Siding
Interior Spaces
- Gas Fireplace
- Family Room with Fireplace
- Screened Porch
- Unfinished Basement
- Basement Storage
- Laundry Room
Kitchen
- Electric Oven
- Electric Range
- Microwave
Flooring
- Wood
- Laminate
Bedrooms and Bathrooms
- 3 Main Level Bedrooms
- 3 Full Bathrooms
Outdoor Features
- Spa
- Deck
Schools
- Etowah Elementary School
- Rugby Middle School
- West High School
Utilities
- Central Air
- Heat Pump System
- Septic Tank
Community Details
- Tree Haven Subdivision
Listing and Financial Details
- Assessor Parcel Number 9902902
Map
Home Values in the Area
Average Home Value in this Area
Tax History
| Year | Tax Paid | Tax Assessment Tax Assessment Total Assessment is a certain percentage of the fair market value that is determined by local assessors to be the total taxable value of land and additions on the property. | Land | Improvement |
|---|---|---|---|---|
| 2025 | $1,085 | $253,300 | $41,900 | $211,400 |
| 2024 | $1,085 | $253,300 | $41,900 | $211,400 |
| 2023 | $1,085 | $253,300 | $41,900 | $211,400 |
| 2022 | $929 | $185,600 | $35,900 | $149,700 |
| 2021 | $1,070 | $161,900 | $35,900 | $126,000 |
| 2020 | $1,070 | $161,900 | $0 | $0 |
| 2019 | $1,070 | $161,900 | $0 | $0 |
| 2018 | $975 | $147,800 | $0 | $0 |
| 2017 | $975 | $148,500 | $0 | $0 |
| 2016 | $980 | $148,500 | $0 | $0 |
| 2015 | -- | $148,500 | $0 | $0 |
| 2014 | -- | $145,100 | $0 | $0 |
Property History
| Date | Event | Price | Change | Sq Ft Price |
|---|---|---|---|---|
| 05/12/2025 05/12/25 | For Sale | $462,500 | +164.3% | $242 / Sq Ft |
| 05/27/2016 05/27/16 | Sold | $175,000 | +3.0% | $128 / Sq Ft |
| 04/18/2016 04/18/16 | Pending | -- | -- | -- |
| 04/13/2016 04/13/16 | For Sale | $169,900 | -- | $124 / Sq Ft |
Purchase History
| Date | Type | Sale Price | Title Company |
|---|---|---|---|
| Warranty Deed | $175,000 | -- |
Mortgage History
| Date | Status | Loan Amount | Loan Type |
|---|---|---|---|
| Open | $50,000 | Credit Line Revolving | |
| Open | $160,600 | VA | |
| Closed | $175,000 | VA | |
| Previous Owner | $61,600 | New Conventional |
Similar Homes in Hendersonville, NC
Source: Canopy MLS (Canopy Realtor® Association)
MLS Number: 4256725
APN: 9902902
- 3106 Brevard Rd
- 311 Golden Aster Dr
- 313 Golden Aster Dr
- 214 Heathcote Rd
- 305 Golden Aster Dr
- 307 Golden Aster Dr
- 49 Golden Aster Dr
- 31 Golden Aster Dr
- 115 Merri Acres Ln
- 283 Golden Aster Dr
- 206 Golden Aster Dr
- 278 Golden Aster Dr
- 276 Golden Aster Dr
- 67 Golden Aster Dr
- 191 Golden Aster Dr
- 189 Golden Aster Dr
- 169 Golden Aster Dr
- 173 Golden Aster Dr
- 49 Bellflower Ln
- 15 Bellflower Ln

