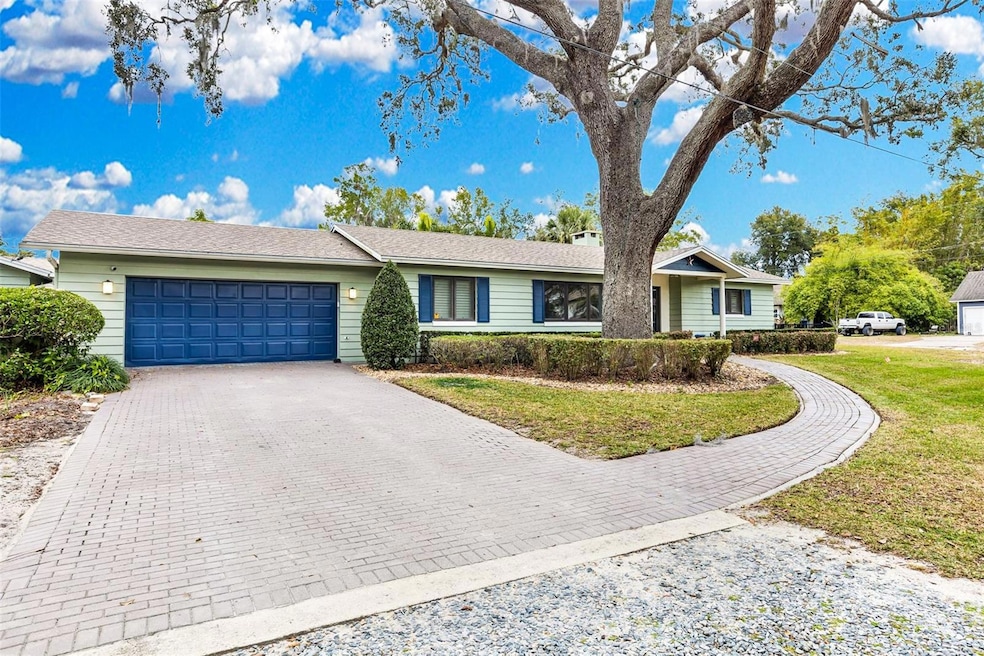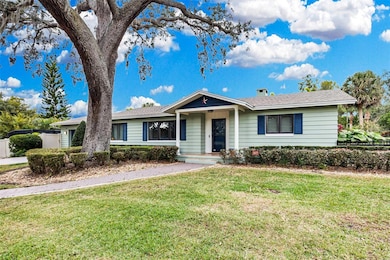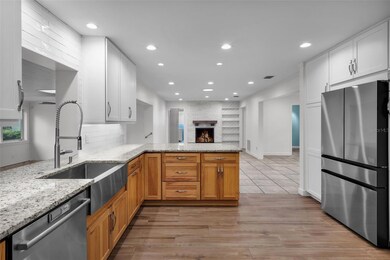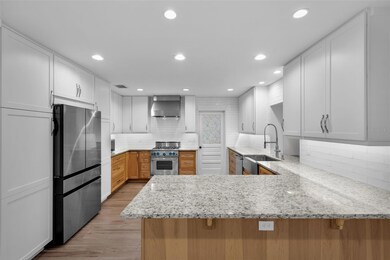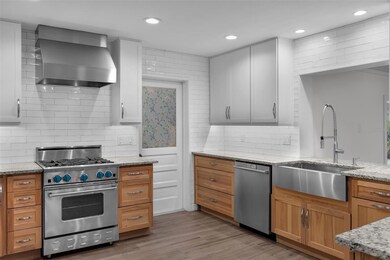307 W 4th Ave Windermere, FL 34786
Highlights
- In Ground Pool
- Open Floorplan
- No HOA
- Windermere Elementary School Rated A
- Vaulted Ceiling
- Family Room Off Kitchen
About This Home
One or more photo(s) has been virtually staged. Available for lease, this refined single-story pool residence is located in the Town of Windermere, just moments from Main Street and the downtown district’s dining, shopping, and community amenities. Positioned on an oversized corner lot beneath mature oak trees, the property offers a private and well-composed setting with thoughtful indoor and outdoor spaces. The residence features four bedrooms, including two primary suites, and three full bathrooms. The kitchen is designed with both style and functionality in mind, offering stainless steel appliances, dual refrigerators, a professional gas range, granite countertops, a subway tile backsplash, and a breakfast bar that connects seamlessly to the main living area. The adjacent living space is highlighted by Saltillo tile flooring, a wood-accented ceiling, expansive windows, and skylights that fill the home with natural light. One primary suite includes an ensuite bathroom with dual vanities, a soaking tub, and a separate shower, along with a spacious walk-in closet and dressing area. Sliding glass doors provide access to a private patio overlooking the pool. Outdoor living is further enhanced by a screened lagoon-style lap pool with a newer heater, paver decking, and multiple patio areas designed for relaxation and entertaining.
Listing Agent
MAINFRAME REAL ESTATE Brokerage Phone: 407-513-4257 License #3056853 Listed on: 01/28/2025

Home Details
Home Type
- Single Family
Year Built
- Built in 1968
Lot Details
- 0.38 Acre Lot
- Dirt Road
Parking
- 2 Car Attached Garage
Interior Spaces
- 3,190 Sq Ft Home
- 1-Story Property
- Open Floorplan
- Vaulted Ceiling
- Ceiling Fan
- Family Room Off Kitchen
- Combination Dining and Living Room
Kitchen
- Eat-In Kitchen
- Range with Range Hood
- Microwave
- Dishwasher
Bedrooms and Bathrooms
- 4 Bedrooms
- Walk-In Closet
- 3 Full Bathrooms
- Soaking Tub
Laundry
- Laundry Room
- Dryer
- Washer
Pool
- In Ground Pool
- In Ground Spa
Utilities
- Central Heating and Cooling System
Listing and Financial Details
- Residential Lease
- Property Available on 1/28/25
- The owner pays for grounds care, pool maintenance
- $99 Application Fee
- Assessor Parcel Number 17-23-28-9336-03-130
Community Details
Overview
- No Home Owners Association
- Windermere Town Subdivision
Pet Policy
- Dogs and Cats Allowed
Map
Property History
| Date | Event | Price | List to Sale | Price per Sq Ft | Prior Sale |
|---|---|---|---|---|---|
| 01/29/2026 01/29/26 | For Rent | $5,900 | 0.0% | -- | |
| 01/28/2026 01/28/26 | Off Market | $5,900 | -- | -- | |
| 10/23/2025 10/23/25 | Price Changed | $5,900 | -1.7% | $2 / Sq Ft | |
| 10/10/2025 10/10/25 | For Rent | $6,000 | 0.0% | -- | |
| 10/08/2025 10/08/25 | Price Changed | $6,000 | 0.0% | $2 / Sq Ft | |
| 10/08/2025 10/08/25 | For Rent | $6,000 | -7.0% | -- | |
| 10/01/2025 10/01/25 | Off Market | $6,450 | -- | -- | |
| 10/01/2025 10/01/25 | Off Market | $6,000 | -- | -- | |
| 04/07/2025 04/07/25 | Price Changed | $6,450 | -0.8% | $2 / Sq Ft | |
| 01/28/2025 01/28/25 | For Rent | $6,500 | 0.0% | -- | |
| 02/04/2024 02/04/24 | Rented | $6,500 | 0.0% | -- | |
| 01/23/2024 01/23/24 | Under Contract | -- | -- | -- | |
| 12/23/2023 12/23/23 | For Rent | $6,500 | 0.0% | -- | |
| 12/06/2023 12/06/23 | Sold | $1,015,000 | -3.3% | $318 / Sq Ft | View Prior Sale |
| 10/31/2023 10/31/23 | Pending | -- | -- | -- | |
| 10/28/2023 10/28/23 | For Sale | $1,050,000 | +40.0% | $329 / Sq Ft | |
| 01/20/2021 01/20/21 | Sold | $750,000 | -3.7% | $230 / Sq Ft | View Prior Sale |
| 12/04/2020 12/04/20 | Pending | -- | -- | -- | |
| 11/12/2020 11/12/20 | Price Changed | $779,000 | -2.0% | $238 / Sq Ft | |
| 10/23/2020 10/23/20 | For Sale | $795,000 | +10.7% | $243 / Sq Ft | |
| 06/12/2018 06/12/18 | Pending | -- | -- | -- | |
| 06/11/2018 06/11/18 | Sold | $718,000 | 0.0% | $225 / Sq Ft | View Prior Sale |
| 06/11/2018 06/11/18 | For Sale | $718,000 | -- | $225 / Sq Ft |
Source: Stellar MLS
MLS Number: O6275058
APN: 17-2328-9336-03-130
- 409 W 2nd Ave
- 416 Magnolia St
- 58 Main St
- 713 Main St
- 84 Oakdale St
- 316 E 5th Ave
- 81 Oakdale St
- 801 W 2nd Ave
- 415 E 6th Ave
- 311 E 8th Ave
- 436 E 7th Ave
- 1020 Oakdale St
- 11002 Lake Butler Blvd
- 109 E 12th Ave
- 2 Chase Rd
- 11113 Lake Butler Blvd
- 5525 Isleworth Country Club Dr
- 11472 Park Ave
- 3328 Wax Berry Ct
- 10870 Bayshore Dr
- 801 W 2nd Ave
- 311 E 8th Ave
- 606 E 6th Ave
- 2844 Midsummer Dr
- 12025 Lake Butler Blvd
- 1115 Estancia Woods Loop
- 6131 Payne Stewart Dr
- 3302 Butler Bay Dr N
- 5106 Sun Palm Dr
- 5243 W Lake Butler Rd
- 1351 Glenwick Dr
- 93 Braelock Dr
- 6219 Tiroco Way
- 1524 Windermere Rd Unit B
- 1524 Windermere Rd Unit A
- 2533 Ridgewind Way
- 4326 Isabella Cir
- 3999 Isabella Cir
- 6533 Cartmel Ln
- 4303 Isabella Cir
Ask me questions while you tour the home.
