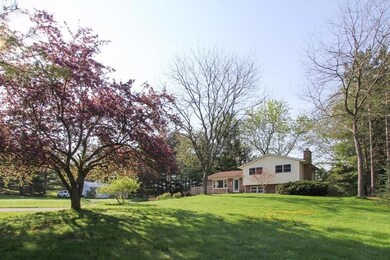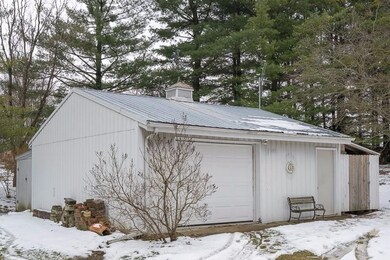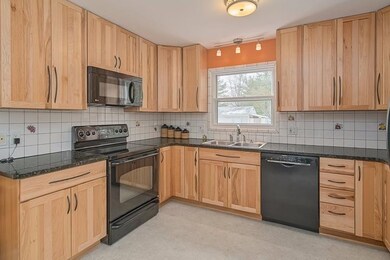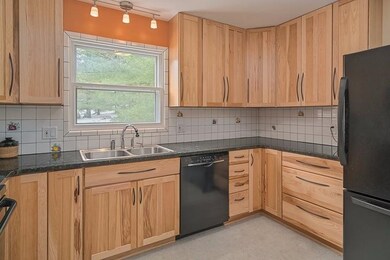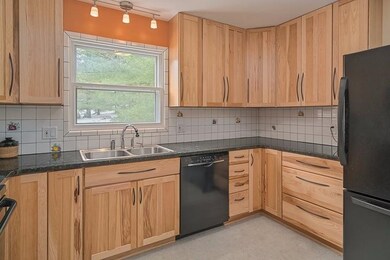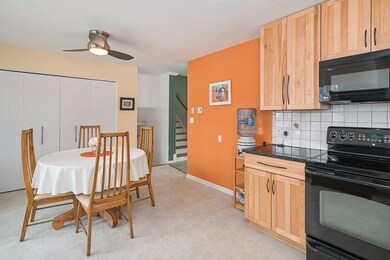
307 W Bemis Rd Saline, MI 48176
Estimated Value: $423,742 - $467,000
Highlights
- Spa
- Second Garage
- Deck
- Harvest Elementary School Rated A
- 1.84 Acre Lot
- Recreation Room
About This Home
As of May 2017Great Saline home situated on 1.84 acres, with 3 bedrooms, 2 full baths, wood flooring, living room, a fireplace in the family room, updated kitchen, attached one car garage, heated pole barn (additional space for one car with a bay in the pole barn), low York Township taxes, and Saline Schools! The kitchen was recently remodeled with granite counter tops, tile back splash, and beautiful wood cabinets with great storage space. This home has fantastic views of the private yard from the kitchen. The lower level has a bonus office/craft room. The heated 24 x 24 pole barn has a garage bay and is a great space for a car enthusiast or a hobbyist. A nice bonus of this home is that there is a thermostat in every room! Close to schools, shopping, and US 23. Highest and best offers are due today, M March 29, 2017, by 10:00 a.m., Rec Room: Finished
Last Agent to Sell the Property
The Charles Reinhart Company License #6501299830 Listed on: 03/19/2017

Home Details
Home Type
- Single Family
Est. Annual Taxes
- $2,976
Year Built
- Built in 1968
Lot Details
- 1.84 Acre Lot
- Lot Dimensions are 222 x 392 x 222 x 392
Parking
- 2 Car Attached Garage
- Second Garage
- Garage Door Opener
Home Design
- Brick Exterior Construction
- Vinyl Siding
Interior Spaces
- Ceiling Fan
- Wood Burning Fireplace
- Living Room
- Recreation Room
- Basement Fills Entire Space Under The House
Kitchen
- Eat-In Kitchen
- Oven
- Range
- Microwave
- Dishwasher
Flooring
- Wood
- Ceramic Tile
- Vinyl
Bedrooms and Bathrooms
- 3 Bedrooms
- 2 Full Bathrooms
Laundry
- Dryer
- Washer
Outdoor Features
- Spa
- Deck
- Patio
- Pole Barn
Schools
- Harvest Elementary School
- Saline Middle School
- Saline High School
Utilities
- Heating System Uses Natural Gas
- Hot Water Heating System
- Well
- Water Softener is Owned
- Septic System
- Cable TV Available
Community Details
- No Home Owners Association
Ownership History
Purchase Details
Home Financials for this Owner
Home Financials are based on the most recent Mortgage that was taken out on this home.Purchase Details
Home Financials for this Owner
Home Financials are based on the most recent Mortgage that was taken out on this home.Purchase Details
Home Financials for this Owner
Home Financials are based on the most recent Mortgage that was taken out on this home.Purchase Details
Home Financials for this Owner
Home Financials are based on the most recent Mortgage that was taken out on this home.Similar Homes in Saline, MI
Home Values in the Area
Average Home Value in this Area
Purchase History
| Date | Buyer | Sale Price | Title Company |
|---|---|---|---|
| Thrall Crystal L | $270,100 | Liberty Title | |
| Shores John Lavoise | -- | None Available | |
| Shores John | -- | None Available | |
| The John Lavoise Shores Revocable Living | -- | Meridian Title Corporation | |
| Campain Shores John Lavoise | -- | Meridian Title Corporation | |
| Shores John L | $170,000 | -- |
Mortgage History
| Date | Status | Borrower | Loan Amount |
|---|---|---|---|
| Open | Kitchen Brian B | $50,000 | |
| Open | Kitchen Brian B | $209,000 | |
| Closed | Thrall Crystal L | $216,080 | |
| Previous Owner | Shores John | $8,000 | |
| Previous Owner | Campain Shores John Lavoise | $102,000 | |
| Previous Owner | Shores John Lavoise | $25,000 | |
| Previous Owner | Shores John L | $7,000 | |
| Previous Owner | Shores John L | $105,000 |
Property History
| Date | Event | Price | Change | Sq Ft Price |
|---|---|---|---|---|
| 05/10/2017 05/10/17 | Sold | $270,100 | -9.7% | $116 / Sq Ft |
| 05/09/2017 05/09/17 | Pending | -- | -- | -- |
| 03/19/2017 03/19/17 | For Sale | $299,000 | -- | $129 / Sq Ft |
Tax History Compared to Growth
Tax History
| Year | Tax Paid | Tax Assessment Tax Assessment Total Assessment is a certain percentage of the fair market value that is determined by local assessors to be the total taxable value of land and additions on the property. | Land | Improvement |
|---|---|---|---|---|
| 2024 | $3,880 | $154,900 | $0 | $0 |
| 2023 | $3,702 | $148,000 | $0 | $0 |
| 2022 | $4,371 | $137,900 | $0 | $0 |
| 2021 | $4,253 | $131,900 | $0 | $0 |
| 2020 | $4,192 | $129,300 | $0 | $0 |
| 2019 | $4,090 | $122,900 | $122,900 | $0 |
| 2018 | $4,001 | $115,800 | $0 | $0 |
| 2017 | $2,967 | $113,300 | $0 | $0 |
| 2016 | $2,491 | $87,300 | $0 | $0 |
| 2015 | -- | $87,100 | $0 | $0 |
| 2014 | -- | $84,500 | $0 | $0 |
| 2013 | -- | $84,500 | $0 | $0 |
Agents Affiliated with this Home
-
Maura Rains

Seller's Agent in 2017
Maura Rains
The Charles Reinhart Company
(313) 717-7788
4 in this area
209 Total Sales
-
Tracey Roy

Buyer's Agent in 2017
Tracey Roy
The Charles Reinhart Company
(734) 417-5827
2 in this area
193 Total Sales
Map
Source: Southwestern Michigan Association of REALTORS®
MLS Number: 47168
APN: 19-04-100-004
- 580 Lincolnshire Ct Unit 11
- 4846 Burton Ln Unit 22
- 290 Shelby Ct Unit 6
- 6081 Lincolnshire Dr
- 762 Sutton Ct
- 754 Sutton Ct
- 8785 Warner Rd
- 7416 Secretariat Dr
- 177 W Willis Rd
- 9009 N Pheasant Ridge Ln
- 1240 Bishop Rd
- 1115 Jeffrey Ln
- 1225 Jeffrey Ln
- 9037 Yorkshire Dr
- 7085 Suncrest Dr
- 9404 Thornbird Way
- 448 Marblewood Ln Unit 75
- 421 Marblewood Ln Unit 71
- 7009 Suncrest Dr Unit 39
- 1303 Gallery Pointe Dr
- 307 W Bemis Rd
- 251 W Bemis Rd
- 327 W Bemis Rd
- 275 W Bemis Rd
- 290 W Bemis Rd
- 340 W Bemis Rd
- 306 W Bemis Rd
- 8072 Warner Rd
- 231 W Bemis Rd
- 373 W Bemis Rd
- 218 W Bemis Rd
- 8106 Warner Rd
- 240 W Bemis Rd
- 8080 Warner Rd
- 211 W Bemis Rd
- 405 W Bemis Rd
- 390 W Bemis Rd
- 210 W Bemis Rd
- 7922 Warner Rd
- 7911 Spruce Tree Ct

