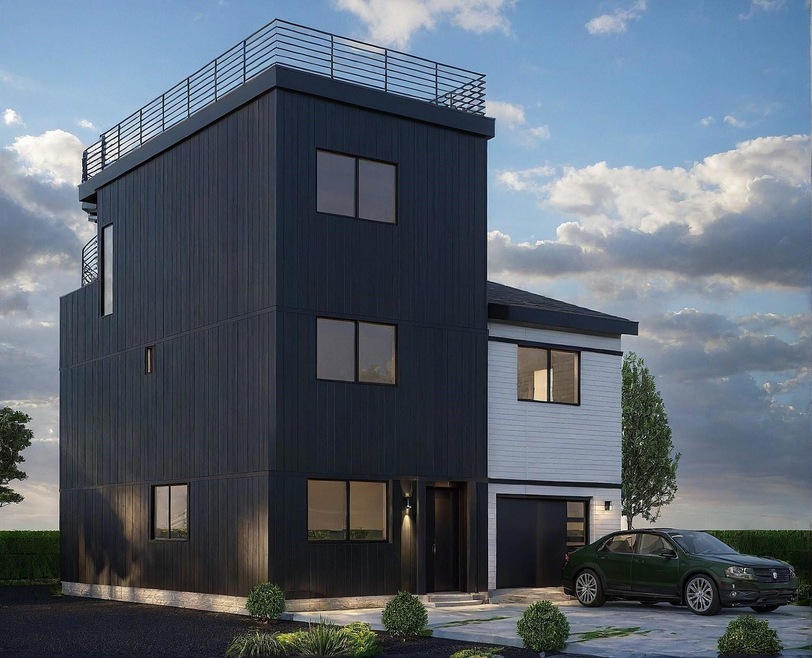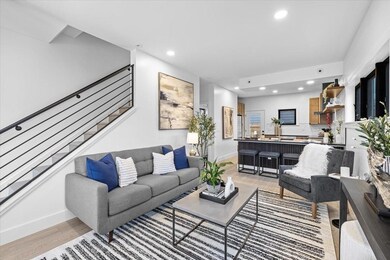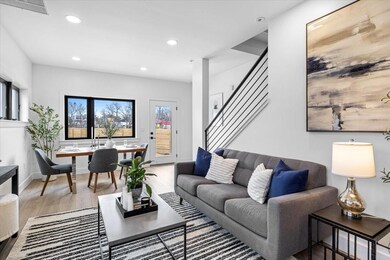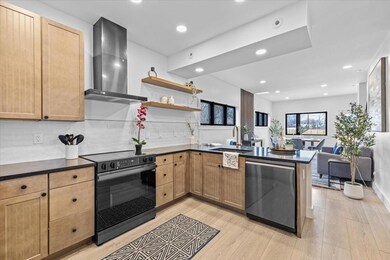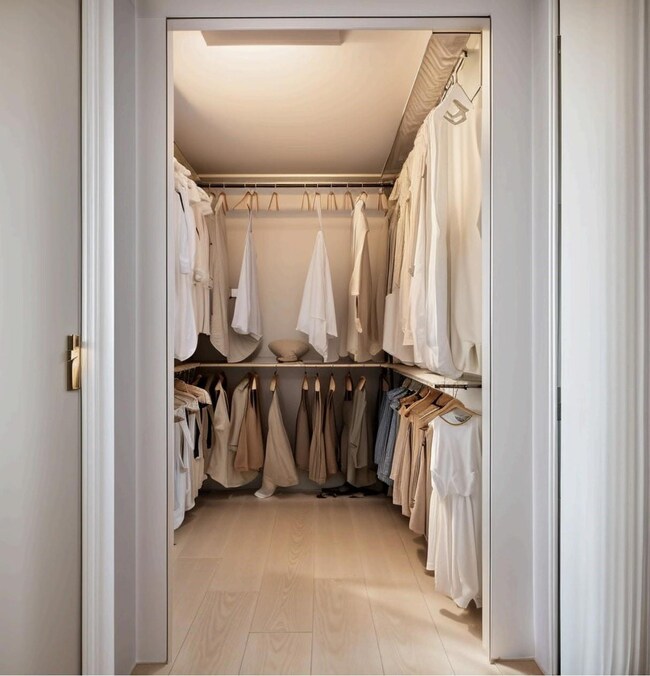307 W Elizabeth St Unit 1 Austin, TX 78704
SoCo NeighborhoodEstimated payment $11,253/month
Highlights
- New Construction
- Deck
- Terrace
- City View
- Vaulted Ceiling
- No HOA
About This Home
NEW CONSTRUCTION READY APRIL 2025. ONLY ONE LEFT AT THIS PRICE - EARLY BIRD PHASE ONE PRICING. SPECIAL FINANCING AS LOW AS 4.99% Amazing City Views. Welcome to 307 W Elizabeth Street, a custom residence in Bouldin Creek, one of Austin’s most coveted neighborhoods. Meticulously designed inside and out with top-of-the-line finishes and an open floor plan create an indoor-outdoor flow. Expansive windows bring in an abundance of natural light perfect for embracing the surrounding landscape.
As you enter, the first floor showcases a living and dining combo that opens into the chef's kitchen, ideal for entertaining. The second floor features two generously sized bedrooms, including an office and a flex space, which can be transformed into a secondary living room or a fourth bedroom. The third floor is reserved for a private primary retreat, boasting a spacious bedroom, an elegant en-suite bathroom with premium finishes, and pocket doors opening to a spacious terrace. The main attraction is the fourth-floor rooftop deck with panoramic views of downtown and endless possibilities to add a jacuzzi and a fire pit, creating your private escape.
Outdoors, enjoy your private fenced yard, thoughtfully landscaped with low-maintenance xeriscaping and custom lighting, setting the stage for intimate evenings or lively gatherings. Just a short stroll from the shops, restaurants, and entertainment of iconic South Congress’ premier shopping, gourmet dining, and easy access to Lady Bird Lake, Zilker Park, and Austin’s scenic trails, this community offers the perfect blend of luxury, location, and lifestyle.
Listing Agent
eXp Realty, LLC Brokerage Phone: (512) 730-1258 License #0829408 Listed on: 03/10/2025

Home Details
Home Type
- Single Family
Year Built
- Built in 2025 | New Construction
Lot Details
- 0.28 Acre Lot
- Lot Dimensions are 150x161
- North Facing Home
- Wood Fence
- Level Lot
- Sprinkler System
- Cleared Lot
- Few Trees
- Front Yard
- 04000005030000
Parking
- 1 Car Garage
- Driveway
Property Views
- City
- Neighborhood
Home Design
- Frame Construction
- Composition Roof
- Concrete Perimeter Foundation
Interior Spaces
- 2,213 Sq Ft Home
- 3-Story Property
- Vaulted Ceiling
- Recessed Lighting
- Double Pane Windows
- Vinyl Flooring
- Washer and Dryer
Kitchen
- Breakfast Area or Nook
- Breakfast Bar
- Free-Standing Range
- Dishwasher
- Disposal
Bedrooms and Bathrooms
- 3 Bedrooms
- Walk-In Closet
- Double Vanity
- Soaking Tub
Home Security
- Carbon Monoxide Detectors
- Fire and Smoke Detector
Outdoor Features
- Balcony
- Deck
- Terrace
Schools
- Travis Hts Elementary School
- Lively Middle School
- Travis High School
Utilities
- Central Heating and Cooling System
Community Details
- No Home Owners Association
- Built by Velocité
- Swisher Add Subdivision
Listing and Financial Details
- Assessor Parcel Number 04000005050000
- Tax Block 1B
Map
Home Values in the Area
Average Home Value in this Area
Property History
| Date | Event | Price | List to Sale | Price per Sq Ft |
|---|---|---|---|---|
| 03/10/2025 03/10/25 | For Sale | $1,799,000 | -- | $813 / Sq Ft |
Source: Unlock MLS (Austin Board of REALTORS®)
MLS Number: 4059988
- 1608 Newton St
- 1600 S 1st St Unit 201
- 1711 Eva St
- 1401 Eva St Unit 204
- 1809 Eva St
- 711 Jewell St Unit A & B
- 708 W Monroe St
- 2003 Wilson St Unit 5
- 300 Crockett St Unit 115
- 2020 S Congress Ave Unit 2102
- 2020 S Congress Ave Unit 1215
- 2020 S Congress Ave Unit 1209
- 409 Crockett St Unit C
- 706 W Johanna St
- 408 W Live Oak St Unit A
- 815 W Gibson St
- 221 Park Ln
- 110 Pvr 965
- 1914 S 3rd St
- 1811 Brackenridge St
- 1510 Newton St Unit ID1262011P
- 1600 S 1st St Unit 220
- 1609 Nickerson St
- 1221 S Congress Ave
- 1909 Eva St
- 705 W Annie St Unit ID1254588P
- 1507 Drake Ave Unit A
- 1804 Brackenridge St Unit ID1319933P
- 802 S 1st St Unit ID1054235P
- 802 S 1st St Unit 217
- 802 S 1st St Unit 117
- 2020 S Congress Ave Unit 1313
- 2020 S Congress Ave Unit 2102
- 2020 S Congress Ave Unit 1224
- 2020 S Congress Ave Unit 1209
- 2020 S Congress Ave Unit 1216
- 2020 S Congress Ave Unit 1110
- 201 Academy Dr Unit 203
- 201 Academy Dr Unit 201
- 1803 Bouldin Ave Unit A
