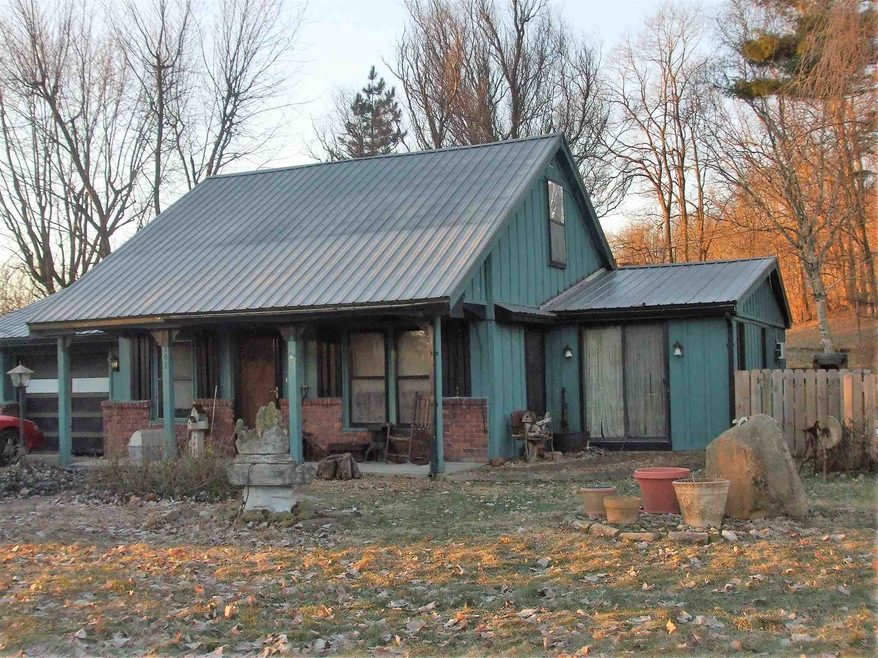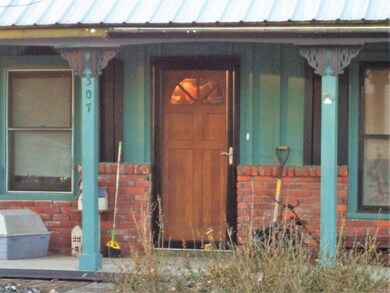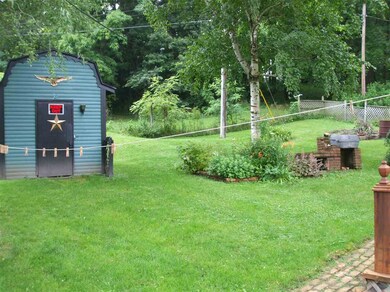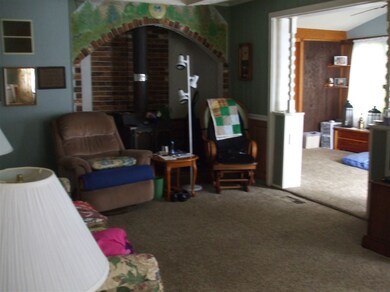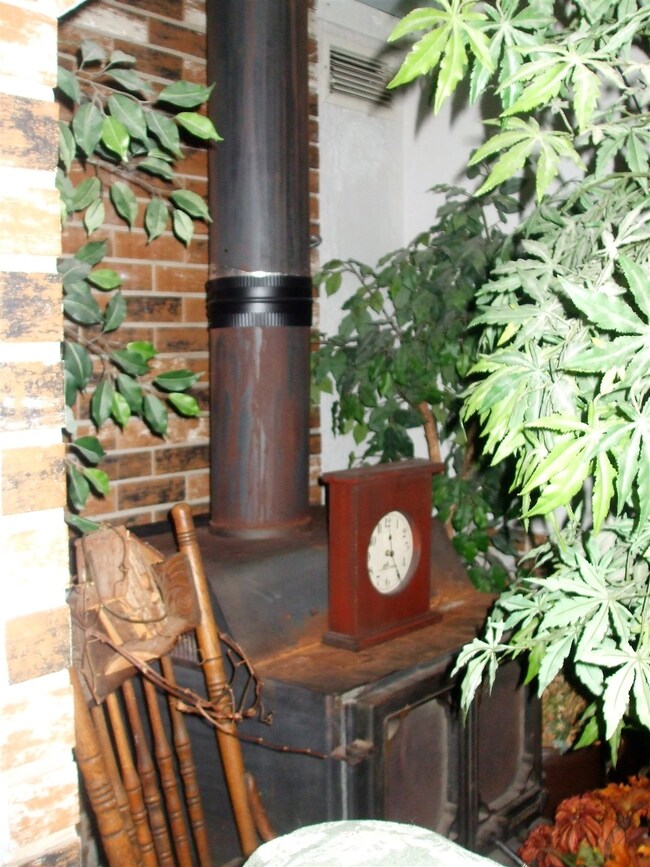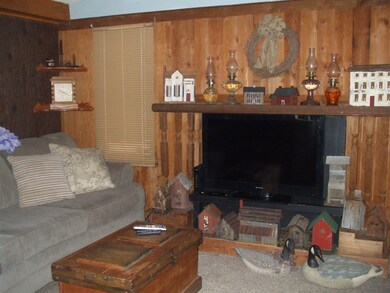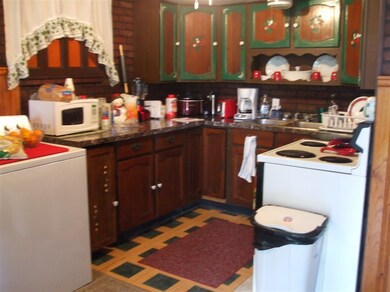
307 W Franklin Ct Monticello, IN 47960
Highlights
- Partially Wooded Lot
- Stone Countertops
- Walk-In Pantry
- Georgian Architecture
- Utility Room in Garage
- 1 Car Attached Garage
About This Home
As of June 2021Very cute home 1 bedroom downstairs and 2 upstairs with an attached garage. New metal roof in 2016. New gas furnace in 2018. All on a very nice sized lot and a deck in the rear.
Last Agent to Sell the Property
Marie Green
Koppelmann Real Estate Listed on: 02/06/2019
Home Details
Home Type
- Single Family
Est. Annual Taxes
- $684
Year Built
- Built in 1950
Lot Details
- 0.25 Acre Lot
- Lot Dimensions are 120 x 90
- Level Lot
- Partially Wooded Lot
Parking
- 1 Car Attached Garage
- Driveway
Home Design
- Georgian Architecture
- Metal Roof
- Wood Siding
Interior Spaces
- 1.5-Story Property
- Crown Molding
- Wood Burning Fireplace
- Living Room with Fireplace
- Utility Room in Garage
- Laundry on main level
- Crawl Space
- Pull Down Stairs to Attic
Kitchen
- Breakfast Bar
- Walk-In Pantry
- Electric Oven or Range
- Stone Countertops
Flooring
- Carpet
- Laminate
- Vinyl
Bedrooms and Bathrooms
- 3 Bedrooms
- 1 Full Bathroom
Utilities
- Cooling System Mounted In Outer Wall Opening
- Forced Air Heating System
- Heating System Uses Gas
- Private Company Owned Well
- Well
Listing and Financial Details
- Assessor Parcel Number 91-73-21-000-004.700-020
Ownership History
Purchase Details
Home Financials for this Owner
Home Financials are based on the most recent Mortgage that was taken out on this home.Purchase Details
Home Financials for this Owner
Home Financials are based on the most recent Mortgage that was taken out on this home.Purchase Details
Home Financials for this Owner
Home Financials are based on the most recent Mortgage that was taken out on this home.Similar Home in Monticello, IN
Home Values in the Area
Average Home Value in this Area
Purchase History
| Date | Type | Sale Price | Title Company |
|---|---|---|---|
| Deed | $79,900 | White County Abstract & Title | |
| Grant Deed | -- | Attorney Only | |
| Deed | $38,000 | White County Abstract & Title |
Property History
| Date | Event | Price | Change | Sq Ft Price |
|---|---|---|---|---|
| 06/15/2021 06/15/21 | Sold | $79,900 | 0.0% | $48 / Sq Ft |
| 06/09/2021 06/09/21 | Pending | -- | -- | -- |
| 12/17/2020 12/17/20 | For Sale | $79,900 | +22.9% | $48 / Sq Ft |
| 05/10/2019 05/10/19 | Sold | $65,000 | -13.1% | $39 / Sq Ft |
| 04/23/2019 04/23/19 | Pending | -- | -- | -- |
| 02/06/2019 02/06/19 | For Sale | $74,800 | +96.8% | $45 / Sq Ft |
| 02/18/2014 02/18/14 | Sold | $38,000 | 0.0% | $23 / Sq Ft |
| 01/17/2014 01/17/14 | Pending | -- | -- | -- |
| 06/03/2013 06/03/13 | For Sale | $38,000 | -- | $23 / Sq Ft |
Tax History Compared to Growth
Tax History
| Year | Tax Paid | Tax Assessment Tax Assessment Total Assessment is a certain percentage of the fair market value that is determined by local assessors to be the total taxable value of land and additions on the property. | Land | Improvement |
|---|---|---|---|---|
| 2024 | $1,208 | $108,200 | $11,200 | $97,000 |
| 2023 | $1,000 | $81,300 | $9,700 | $71,600 |
| 2022 | $206 | $78,000 | $9,700 | $68,300 |
| 2021 | $165 | $65,200 | $9,700 | $55,500 |
| 2020 | $200 | $65,200 | $9,700 | $55,500 |
| 2019 | $191 | $65,200 | $9,700 | $55,500 |
| 2018 | $741 | $65,200 | $9,700 | $55,500 |
| 2017 | $684 | $64,200 | $9,700 | $54,500 |
| 2016 | $664 | $64,200 | $9,700 | $54,500 |
| 2014 | $674 | $64,600 | $8,500 | $56,100 |
Agents Affiliated with this Home
-
Nathan Walts

Seller's Agent in 2021
Nathan Walts
REAL ESTATE NETWORK L.L.C
(574) 870-2378
120 Total Sales
-
M
Seller's Agent in 2019
Marie Green
Koppelmann Real Estate
-
James Mann
J
Seller's Agent in 2014
James Mann
REAL ESTATE NETWORK L.L.C
(574) 583-8181
4 Total Sales
Map
Source: Indiana Regional MLS
MLS Number: 201904290
APN: 91-73-21-000-004.700-020
- 1776 N Royal Oaks Dr
- 2050 Deepwater(lot 29) Loop
- 2098 Deepwater(lot 32) Loop
- 2025 Deepwater(lot 20) Loop
- 2121 Deepwater(lot 4) Loop
- 2079 Deepwater(lot 11) Loop
- 5416 W Norway Rd
- 5434 W Norway Rd
- 5793 E St Johns Ave
- 2139 Deepwater (Lot 1) Loop Unit 1
- 5413 E Fairbanks Ct
- 2133 Loop Unit 2
- 2127 Deepwater (Lot 3) Loop Unit 3
- 2146 Deepwater (Lot 36) Loop Unit 36
- 2134 Loop Unit 35
- 2002 Loop Unit 25
- 2122 Deepwater (Lot 34) Loop Unit 34
- 2014 Deepwater (Lot 26) Loop Unit 26
- 2110 Deepwater (Lot 33) Loop Unit 33
- 2026 Deepwater (Lot 27) Loop Unit 27
