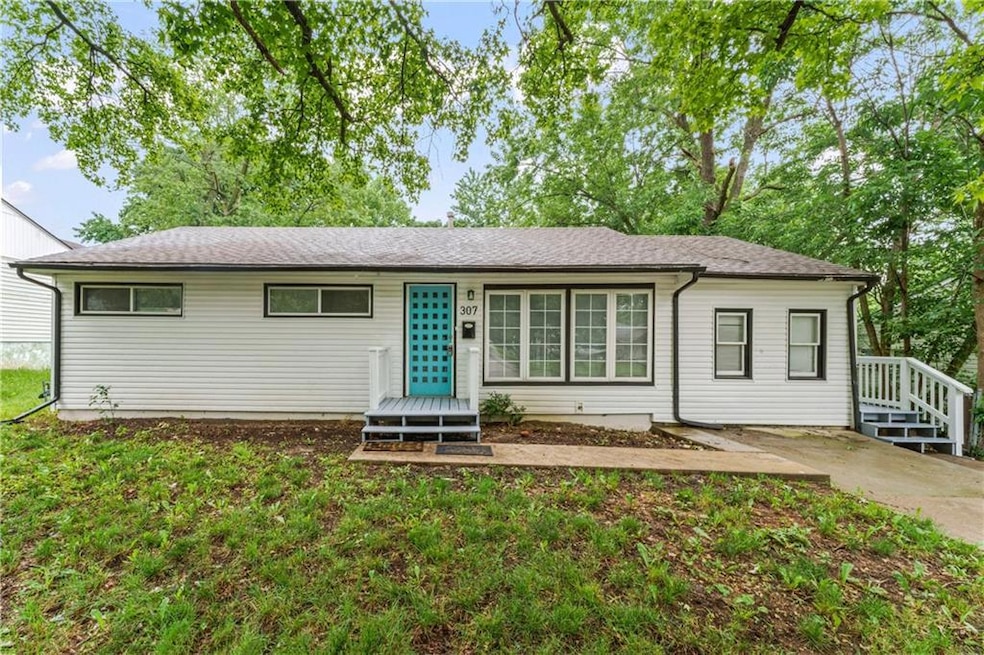
307 W South Ave Belton, MO 64012
Estimated payment $1,512/month
Highlights
- Deck
- Ranch Style House
- No HOA
- Recreation Room
- Wood Flooring
- Converted Garage
About This Home
Amazing opportunity! You could use this home as single family home OR treat it like a duplex as lower level has its own entrance!! Upper level features hardwood floors, 3 bedrooms, 1 bathroom w/ a bonus room that has its own entrance (could be used as a 4th bedroom/office/home gym)! The updated kitchen features sleek granite countertops, newer cabinetry, and chic tiled backsplash. Lower level has 1 bedroom with a gorgeous en-suite bathroom! Beautiful kitchenette, living room and w/d connections also on lower level! You will love that this home blends modern updated flair with timeless charm! Large fenced backyard and spacious deck—perfect for entertaining or for simply relaxing. This home was rented prior for $2800/monthly.
Home Details
Home Type
- Single Family
Est. Annual Taxes
- $1,231
Year Built
- Built in 1955
Home Design
- Ranch Style House
- Traditional Architecture
- Frame Construction
- Composition Roof
Interior Spaces
- Ceiling Fan
- Living Room
- Combination Kitchen and Dining Room
- Recreation Room
- Bonus Room
- Finished Basement
- Bedroom in Basement
- Built-In Electric Oven
- Laundry on lower level
Flooring
- Wood
- Carpet
- Ceramic Tile
Bedrooms and Bathrooms
- 3 Bedrooms
- 2 Full Bathrooms
Parking
- Converted Garage
- Inside Entrance
- Off-Street Parking
Additional Features
- Deck
- 8,059 Sq Ft Lot
- Forced Air Heating and Cooling System
Community Details
- No Home Owners Association
- Lacy Estates Subdivision
Listing and Financial Details
- Assessor Parcel Number 1570300
- $0 special tax assessment
Map
Home Values in the Area
Average Home Value in this Area
Tax History
| Year | Tax Paid | Tax Assessment Tax Assessment Total Assessment is a certain percentage of the fair market value that is determined by local assessors to be the total taxable value of land and additions on the property. | Land | Improvement |
|---|---|---|---|---|
| 2024 | $1,231 | $14,930 | $1,820 | $13,110 |
| 2023 | $1,228 | $14,930 | $1,820 | $13,110 |
| 2022 | $1,081 | $13,030 | $1,820 | $11,210 |
| 2021 | $1,081 | $13,030 | $1,820 | $11,210 |
| 2020 | $1,063 | $12,730 | $1,820 | $10,910 |
| 2019 | $1,041 | $12,730 | $1,820 | $10,910 |
| 2018 | $905 | $11,170 | $1,450 | $9,720 |
| 2017 | $866 | $11,170 | $1,450 | $9,720 |
| 2016 | $866 | $10,630 | $1,450 | $9,180 |
| 2015 | $866 | $10,630 | $1,450 | $9,180 |
| 2014 | $869 | $10,630 | $1,450 | $9,180 |
| 2013 | -- | $10,630 | $1,450 | $9,180 |
Property History
| Date | Event | Price | Change | Sq Ft Price |
|---|---|---|---|---|
| 08/18/2025 08/18/25 | Price Changed | $259,000 | -2.3% | $167 / Sq Ft |
| 08/01/2025 08/01/25 | For Sale | $265,000 | 0.0% | $171 / Sq Ft |
| 07/23/2025 07/23/25 | Off Market | -- | -- | -- |
| 07/13/2025 07/13/25 | Price Changed | $265,000 | -1.5% | $171 / Sq Ft |
| 06/23/2025 06/23/25 | Price Changed | $269,000 | -2.2% | $174 / Sq Ft |
| 05/29/2025 05/29/25 | For Sale | $275,000 | +511.1% | $177 / Sq Ft |
| 08/24/2016 08/24/16 | Sold | -- | -- | -- |
| 08/10/2016 08/10/16 | Pending | -- | -- | -- |
| 08/09/2016 08/09/16 | For Sale | $45,000 | +12.5% | $47 / Sq Ft |
| 11/26/2012 11/26/12 | Sold | -- | -- | -- |
| 10/05/2012 10/05/12 | Pending | -- | -- | -- |
| 05/27/2011 05/27/11 | For Sale | $40,000 | -- | $42 / Sq Ft |
Purchase History
| Date | Type | Sale Price | Title Company |
|---|---|---|---|
| Warranty Deed | -- | Alpha Title | |
| Warranty Deed | -- | -- | |
| Warranty Deed | -- | Stewart Title Company |
Mortgage History
| Date | Status | Loan Amount | Loan Type |
|---|---|---|---|
| Open | $200,625 | New Conventional | |
| Previous Owner | $190,000 | New Conventional | |
| Previous Owner | $585,000 | Stand Alone Refi Refinance Of Original Loan |
Similar Homes in Belton, MO
Source: Heartland MLS
MLS Number: 2542732
APN: 1570300
- 310 Prairie Ln
- 123 Westside Dr
- 213 W North Ave
- 114 Nanette St
- 521 Trevis Ave
- 701 York Dr
- 108 E Hargis St
- 210 Berry Ave
- 118 N Chestnut St Unit A
- 611 Fall Meadow Ln
- 613 Fall Meadow Ln
- 621 Fall Meadow Ln
- 631 Fall Meadow Ln
- 633 Fall Meadow Ln
- 641 Fall Meadow Ln
- 643 Fall Meadow Ln
- 651 Fall Meadow Ln
- 653 Fall Meadow Ln
- 115 King Ave
- 17209 Chula Vista Dr






