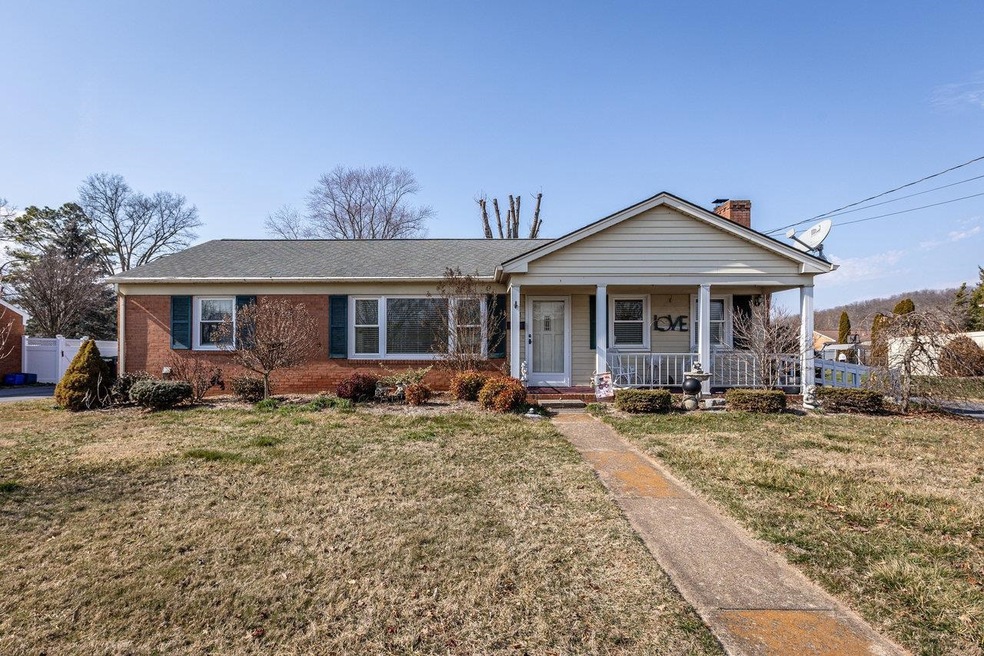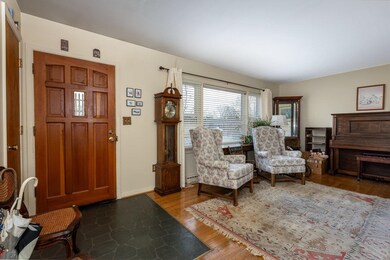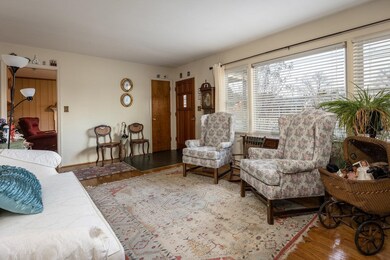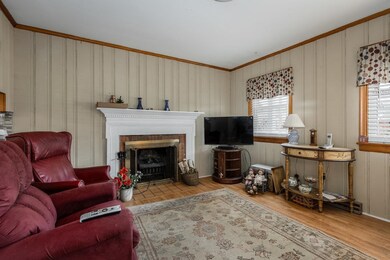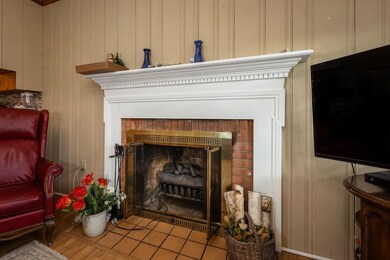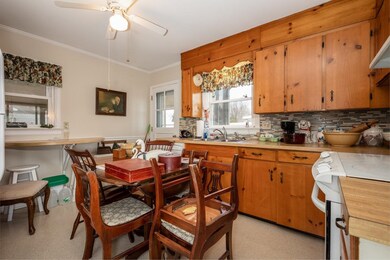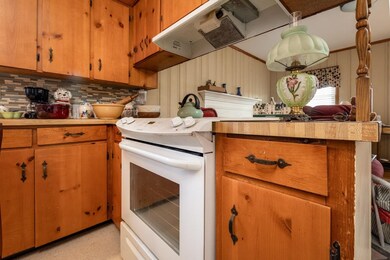
307 W View St Bridgewater, VA 22812
Highlights
- Multiple Fireplaces
- Wood Flooring
- Brick Exterior Construction
- Turner Ashby High School Rated A-
- Screened Porch
- 1-Story Property
About This Home
As of May 2024Classic brick ranch with level lot and full, partially finished basement in desirable Bridgewater subdivision. Large living room with hardwood floors and picture window, den with fireplace, formal dining room/3rd bedroom with built in corner cabinets and bay window, kitchen with breakfast bar, screened in back porch, covered front porch. Rec room in basement with built in cabinets along with craft room, workshop, utility room with ample storage. Replacement windows, updated electrical panel. Two storage buildings convey, larger one only a couple of years old.
Home Details
Home Type
- Single Family
Est. Annual Taxes
- $1,697
Year Built
- Built in 1968
Lot Details
- 0.33 Acre Lot
- Property is zoned URSF-Urban Residential Single Family
Parking
- Driveway
Home Design
- Brick Exterior Construction
- Composition Shingle Roof
Interior Spaces
- 1-Story Property
- Multiple Fireplaces
- Den with Fireplace
- Screened Porch
- Partially Finished Basement
- Basement Fills Entire Space Under The House
- Washer and Dryer Hookup
Kitchen
- Electric Range
- Dishwasher
- Formica Countertops
Flooring
- Wood
- Carpet
- Linoleum
- Laminate
Bedrooms and Bathrooms
- 3 Bedrooms
- Primary bathroom on main floor
Outdoor Features
- Storage Shed
Schools
- John Wayland Elementary School
- Wilbur S. Pence Middle School
- Turner Ashby High School
Utilities
- Central Air
- Heating System Uses Oil
- Baseboard Heating
Community Details
- Pope Estates Subdivision
Listing and Financial Details
- Assessor Parcel Number 122/A1 6/B D/ 5
Ownership History
Purchase Details
Home Financials for this Owner
Home Financials are based on the most recent Mortgage that was taken out on this home.Purchase Details
Map
Similar Homes in Bridgewater, VA
Home Values in the Area
Average Home Value in this Area
Purchase History
| Date | Type | Sale Price | Title Company |
|---|---|---|---|
| Deed | $310,000 | West View Title | |
| Deed | -- | None Available |
Property History
| Date | Event | Price | Change | Sq Ft Price |
|---|---|---|---|---|
| 05/29/2024 05/29/24 | Sold | $310,000 | -2.8% | $137 / Sq Ft |
| 04/27/2024 04/27/24 | Pending | -- | -- | -- |
| 04/23/2024 04/23/24 | Price Changed | $319,000 | -1.8% | $141 / Sq Ft |
| 03/01/2024 03/01/24 | For Sale | $325,000 | -- | $143 / Sq Ft |
Tax History
| Year | Tax Paid | Tax Assessment Tax Assessment Total Assessment is a certain percentage of the fair market value that is determined by local assessors to be the total taxable value of land and additions on the property. | Land | Improvement |
|---|---|---|---|---|
| 2024 | $1,697 | $249,600 | $45,000 | $204,600 |
| 2023 | $1,697 | $249,600 | $45,000 | $204,600 |
| 2022 | $1,697 | $249,600 | $45,000 | $204,600 |
| 2021 | $1,356 | $183,200 | $45,000 | $138,200 |
| 2020 | $1,356 | $183,200 | $45,000 | $138,200 |
| 2019 | $1,356 | $183,200 | $45,000 | $138,200 |
| 2018 | $1,356 | $183,200 | $45,000 | $138,200 |
| 2017 | $1,385 | $187,200 | $45,000 | $142,200 |
| 2016 | $1,310 | $187,200 | $45,000 | $142,200 |
| 2015 | $618 | $187,200 | $45,000 | $142,200 |
| 2014 | $1,198 | $187,200 | $45,000 | $142,200 |
Source: Harrisonburg-Rockingham Association of REALTORS®
MLS Number: 650104
APN: 122A1-6-B-D-L5
- 409 Bruce St
- 123 S Sandstone Ln
- 104 W College St
- 111 S Main St
- 201 E Bank St
- 3332 Hill Gap Rd
- 276 Dylan Cir
- 267 Dylan Cir
- 397 Mount Crawford Ave
- 00 Millview Dr
- 116 Millview Dr
- 512 E College St
- 104 Turner Ashby Dr Unit 127
- 108 Turner Ashby Dr Unit 125
- 104 Amber Ln
- 109 Leavel Ct
- 1 Barnyard Cir
- 17 Prairie Ct
- 5 Barnyard Cir
- 13 Prairie Ct
