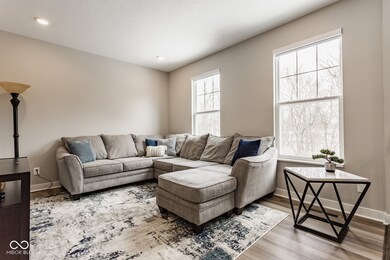
307 Wakefield Way Zionsville, IN 46077
Highlights
- Colonial Architecture
- Mature Trees
- Balcony
- Eagle Elementary School Rated A+
- Hiking Trails
- Thermal Windows
About This Home
As of March 2025This one-owner townhouse is a rare find in an unbeatable location! Nestled along the Big 4 Rail Trail, you'll be just minutes from Zionsville's village, top schools, charming boutiques, and fantastic restaurants. Whether it's a morning coffee run or an evening stroll, everything you need is right at your doorstep! Inside, natural light fills the space, creating a warm and inviting atmosphere. The open-concept layout features luxury plank flooring and a beautifully designed kitchen with quartz countertops, 42" cabinets, a gas range, stainless steel appliances, and a breakfast bar. The lower level offers a versatile space perfect for an additional gathering area, home office, or workout room. Modern efficiencies throughout the home include a 95% efficiency furnace, LED recessed lighting, and wide staircases. Step outside to the private back deck, ideal for relaxing or grilling year-round. With a roomy 2-car garage featuring an insulated overhead door, plus a washer and dryer included, this move-in-ready townhome offers the perfect blend of location, style, and convenience. Don't miss out on this incredible opportunity!
Last Agent to Sell the Property
Encore Sotheby's International Brokerage Email: sandy.ginn@encoresir.com License #RB19001110
Townhouse Details
Home Type
- Townhome
Est. Annual Taxes
- $4,380
Year Built
- Built in 2021
Lot Details
- 1,742 Sq Ft Lot
- Mature Trees
HOA Fees
- $155 Monthly HOA Fees
Parking
- 2 Car Attached Garage
- Side or Rear Entrance to Parking
- Garage Door Opener
Home Design
- Colonial Architecture
- Brick Exterior Construction
- Slab Foundation
- Cement Siding
Interior Spaces
- 2,244 Sq Ft Home
- 3-Story Property
- Built-in Bookshelves
- Woodwork
- Thermal Windows
- Entrance Foyer
- Smart Thermostat
Kitchen
- Eat-In Kitchen
- Breakfast Bar
- Gas Oven
- Built-In Microwave
- Dishwasher
- Kitchen Island
- Disposal
Flooring
- Carpet
- Laminate
Bedrooms and Bathrooms
- 3 Bedrooms
- Walk-In Closet
Laundry
- Laundry on upper level
- Dryer
- Washer
Outdoor Features
- Balcony
- Porch
Schools
- Eagle Elementary School
- Zionsville West Middle School
- Zionsville Community High School
Utilities
- Forced Air Heating System
- Heating System Uses Gas
- Electric Water Heater
Listing and Financial Details
- Tax Lot 1202
- Assessor Parcel Number 060402000223066006
- Seller Concessions Not Offered
Community Details
Overview
- Association fees include home owners, ground maintenance, maintenance structure, maintenance, snow removal
- Association Phone (317) 218-7650
- Manchester Estates Subdivision
- Property managed by Main Street Management
- The community has rules related to covenants, conditions, and restrictions
Recreation
- Hiking Trails
Security
- Fire and Smoke Detector
Ownership History
Purchase Details
Home Financials for this Owner
Home Financials are based on the most recent Mortgage that was taken out on this home.Map
Similar Homes in Zionsville, IN
Home Values in the Area
Average Home Value in this Area
Purchase History
| Date | Type | Sale Price | Title Company |
|---|---|---|---|
| Limited Warranty Deed | $330,190 | Lennar Title |
Mortgage History
| Date | Status | Loan Amount | Loan Type |
|---|---|---|---|
| Open | $264,152 | New Conventional |
Property History
| Date | Event | Price | Change | Sq Ft Price |
|---|---|---|---|---|
| 03/25/2025 03/25/25 | Sold | $425,000 | -2.3% | $189 / Sq Ft |
| 02/27/2025 02/27/25 | Pending | -- | -- | -- |
| 02/20/2025 02/20/25 | For Sale | $435,000 | -- | $194 / Sq Ft |
Tax History
| Year | Tax Paid | Tax Assessment Tax Assessment Total Assessment is a certain percentage of the fair market value that is determined by local assessors to be the total taxable value of land and additions on the property. | Land | Improvement |
|---|---|---|---|---|
| 2024 | $4,381 | $423,900 | $54,000 | $369,900 |
| 2023 | $4,381 | $409,700 | $54,000 | $355,700 |
| 2022 | $3,658 | $339,200 | $54,000 | $285,200 |
| 2021 | $5 | $100 | $100 | $0 |
| 2020 | $5 | $100 | $100 | $0 |
Source: MIBOR Broker Listing Cooperative®
MLS Number: 22021682
APN: 06-04-02-000-223.066-006
- 775 W Hawthorne St
- 961 Starkey Rd
- 590 W Cedar St
- 333 S Fourth St
- 405 S Fourth St
- 725 Sugarbush Dr
- 1520 Norfolk Dr
- 440 Linden St
- 1510 Continental Dr
- 43 Dominion Dr
- 450 W Ash St
- 6814 S Ford Rd
- 764 Bloor Woods Ct
- 30 Village Ct
- 1542 Waterford Dr
- 10483 St Anne Dr
- 665 Spring Hills Dr
- 5421 Upper Garden Way
- 5682 Upper Garden Way
- 10294 Pigato Dr






