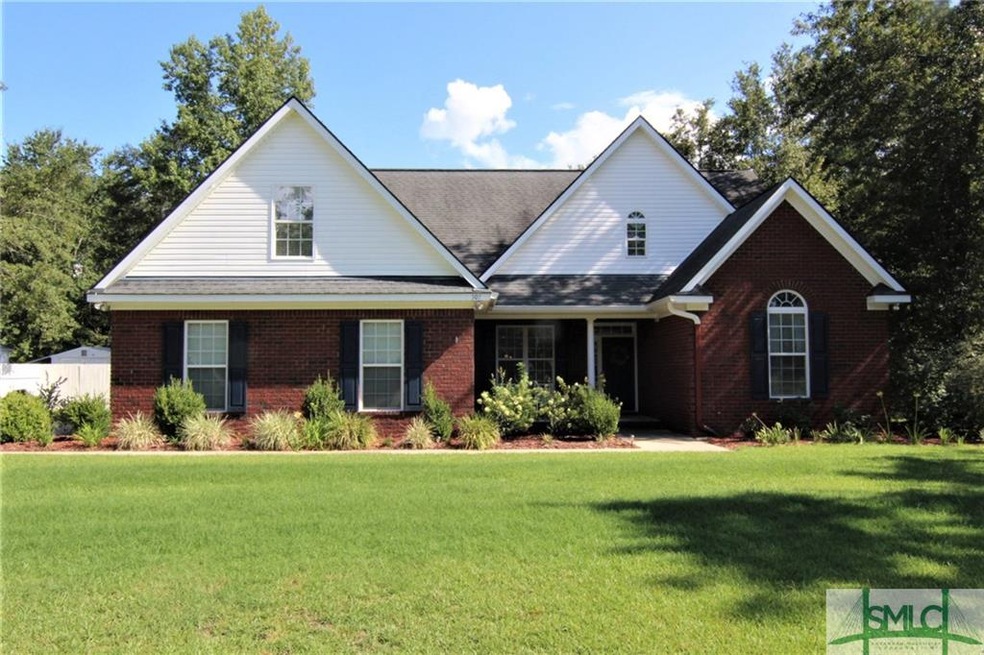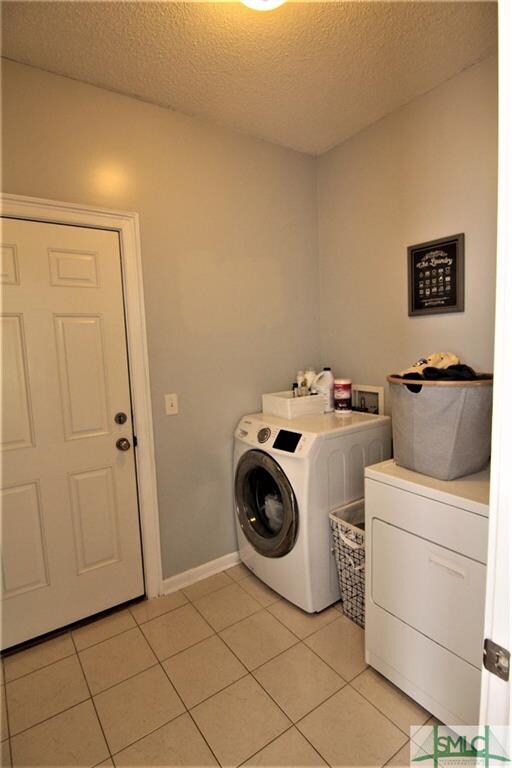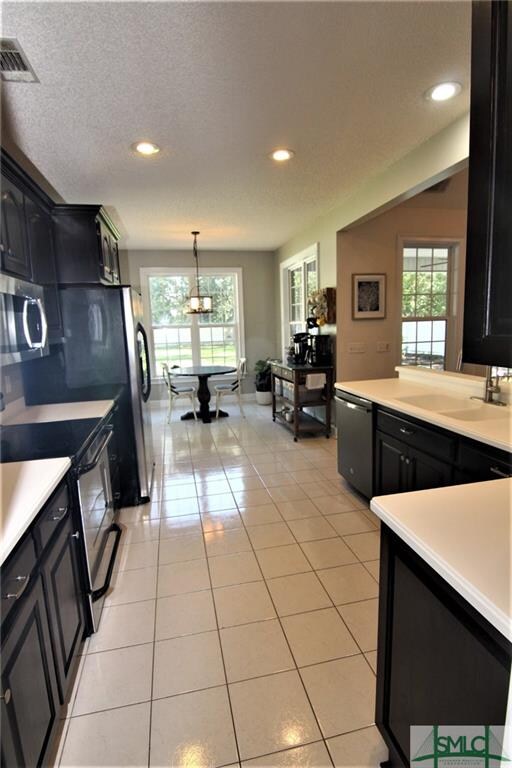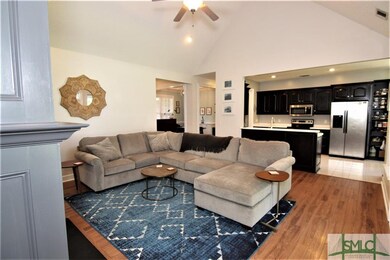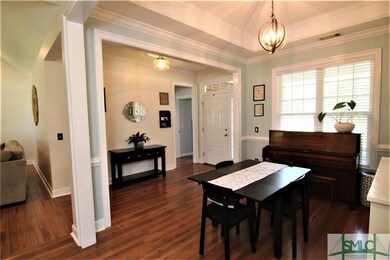
307 Westminster Dr Guyton, GA 31312
Highlights
- 0.71 Acre Lot
- Whirlpool Bathtub
- Fenced Yard
- Traditional Architecture
- Covered patio or porch
- 2 Car Attached Garage
About This Home
As of December 2019Gorgeous all brick home in The Abby! This move in ready home features 3 bedroom split plan downstairs, bonus room up, side entry garage, wood floors, ceramic tile, stainless steel appliances, open floorplan, dining room plus eat in kitchen, fenced yard, covered patio, fireplace and much more!!
Last Agent to Sell the Property
ERA Southeast Coastal License #270844 Listed on: 08/26/2019
Last Buyer's Agent
Joleigh Penton
eXp Realty LLC License #341983
Home Details
Home Type
- Single Family
Est. Annual Taxes
- $3,341
Year Built
- Built in 2006
Lot Details
- 0.71 Acre Lot
- Fenced Yard
- Sprinkler System
Home Design
- Traditional Architecture
- Brick Exterior Construction
- Slab Foundation
- Asphalt Roof
Interior Spaces
- 2,138 Sq Ft Home
- 1.5-Story Property
- Recessed Lighting
- Gas Fireplace
- Living Room with Fireplace
Kitchen
- Oven or Range
- Microwave
- Dishwasher
Bedrooms and Bathrooms
- 3 Bedrooms
- Split Bedroom Floorplan
- 2 Full Bathrooms
- Dual Vanity Sinks in Primary Bathroom
- Whirlpool Bathtub
- Separate Shower
Laundry
- Laundry Room
- Washer and Dryer Hookup
Parking
- 2 Car Attached Garage
- Automatic Garage Door Opener
Outdoor Features
- Covered patio or porch
Schools
- Guyton Elementa Elementary School
- Effingham Middle School
- Effingham High School
Utilities
- Central Air
- Heat Pump System
- Community Well
- Electric Water Heater
- Septic Tank
- Cable TV Available
Listing and Financial Details
- Assessor Parcel Number 0346B-012-000
Ownership History
Purchase Details
Home Financials for this Owner
Home Financials are based on the most recent Mortgage that was taken out on this home.Purchase Details
Home Financials for this Owner
Home Financials are based on the most recent Mortgage that was taken out on this home.Purchase Details
Purchase Details
Home Financials for this Owner
Home Financials are based on the most recent Mortgage that was taken out on this home.Similar Homes in Guyton, GA
Home Values in the Area
Average Home Value in this Area
Purchase History
| Date | Type | Sale Price | Title Company |
|---|---|---|---|
| Warranty Deed | $235,000 | -- | |
| Warranty Deed | $212,000 | -- | |
| Interfamily Deed Transfer | -- | -- | |
| Deed | $224,000 | -- |
Mortgage History
| Date | Status | Loan Amount | Loan Type |
|---|---|---|---|
| Open | $211,000 | New Conventional | |
| Closed | $211,500 | New Conventional | |
| Previous Owner | $192,000 | New Conventional | |
| Previous Owner | $199,500 | New Conventional | |
| Previous Owner | $0 | New Conventional | |
| Previous Owner | $192,000 | New Conventional |
Property History
| Date | Event | Price | Change | Sq Ft Price |
|---|---|---|---|---|
| 06/09/2025 06/09/25 | For Sale | $405,000 | +72.3% | $189 / Sq Ft |
| 12/31/2019 12/31/19 | Sold | $235,000 | -2.0% | $110 / Sq Ft |
| 11/19/2019 11/19/19 | Price Changed | $239,900 | -2.0% | $112 / Sq Ft |
| 10/23/2019 10/23/19 | Price Changed | $244,900 | -2.0% | $115 / Sq Ft |
| 08/26/2019 08/26/19 | For Sale | $249,900 | +17.9% | $117 / Sq Ft |
| 02/20/2014 02/20/14 | Sold | $212,000 | -3.6% | $99 / Sq Ft |
| 01/10/2014 01/10/14 | Pending | -- | -- | -- |
| 08/30/2013 08/30/13 | For Sale | $219,900 | -- | $103 / Sq Ft |
Tax History Compared to Growth
Tax History
| Year | Tax Paid | Tax Assessment Tax Assessment Total Assessment is a certain percentage of the fair market value that is determined by local assessors to be the total taxable value of land and additions on the property. | Land | Improvement |
|---|---|---|---|---|
| 2024 | $3,341 | $154,613 | $22,800 | $131,813 |
| 2023 | $2,776 | $137,348 | $17,600 | $119,748 |
| 2022 | $3,308 | $121,173 | $14,800 | $106,373 |
| 2021 | $3,236 | $103,076 | $14,000 | $89,076 |
| 2020 | $2,948 | $99,371 | $12,000 | $87,371 |
| 2019 | $3,155 | $97,628 | $12,000 | $85,628 |
| 2018 | $2,986 | $90,463 | $11,200 | $79,263 |
| 2017 | $3,001 | $90,023 | $10,760 | $79,263 |
| 2016 | $2,958 | $93,147 | $8,000 | $85,147 |
| 2015 | -- | $85,755 | $8,000 | $77,755 |
| 2014 | -- | $83,355 | $5,600 | $77,755 |
| 2013 | -- | $89,087 | $5,600 | $83,487 |
Agents Affiliated with this Home
-
Kimberly Stalnaker

Seller's Agent in 2025
Kimberly Stalnaker
Coast & Country RE Experts
(912) 663-0982
21 in this area
130 Total Sales
-
Lacie Stalnaker
L
Seller Co-Listing Agent in 2025
Lacie Stalnaker
Coast & Country RE Experts
(912) 661-0567
2 Total Sales
-
Alicia Novak

Seller's Agent in 2019
Alicia Novak
ERA Southeast Coastal
(912) 665-0798
13 in this area
111 Total Sales
-
J
Buyer's Agent in 2019
Joleigh Penton
eXp Realty LLC
-
Cindy Presnell

Seller's Agent in 2014
Cindy Presnell
eXp Realty LLC
(912) 484-6734
20 in this area
87 Total Sales
-
James Presnell

Seller Co-Listing Agent in 2014
James Presnell
eXp Realty LLC
(912) 661-3331
36 in this area
140 Total Sales
Map
Source: Savannah Multi-List Corporation
MLS Number: 211894
APN: 0346B-00000-012-000
- 604 Bledsoe Dr
- 1280 Little McCall Rd
- 2575 Hwy 119 S
- 0 Pound Rd Unit SA332567
- 99 Conifer Dr
- 84 Poplar St
- 304 Boomer Ct
- 113 Bridgewood Dr
- 907 Magnolia St Extension
- 113 Stillhouse Dr
- 114 Bridgewood Dr
- 110 Freesia Dr
- 103 Stillhouse Dr
- 122 Stillhouse Dr
- 116 Stillhouse Dr
- 118 Bridgewood Dr
- 118 Stillhouse Dr
- 103 Garnet Ct
- 120 Stillhouse Dr
- 114 Stillhouse Dr
