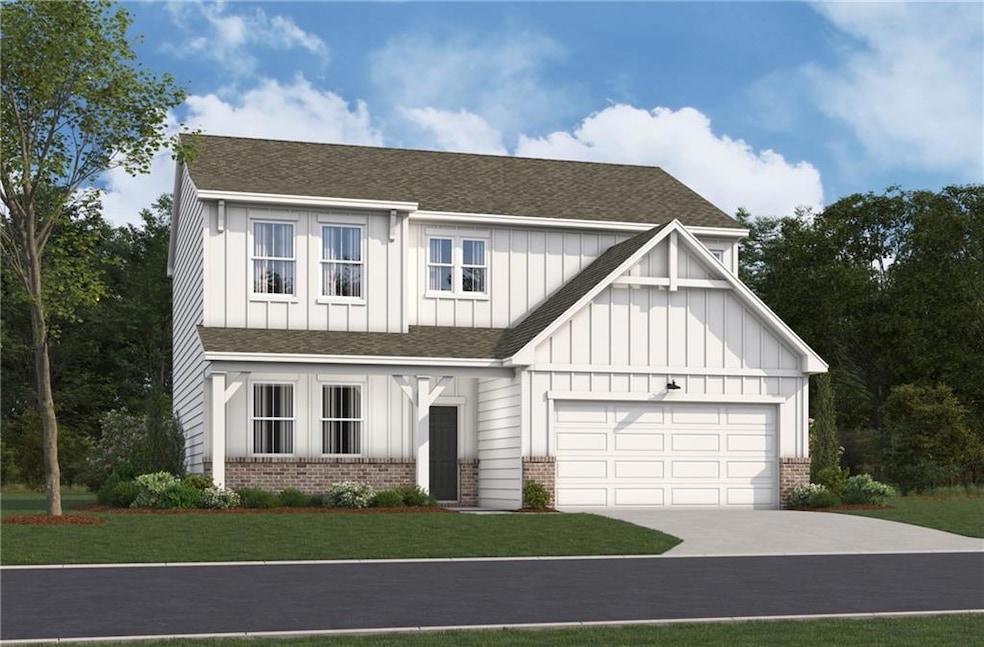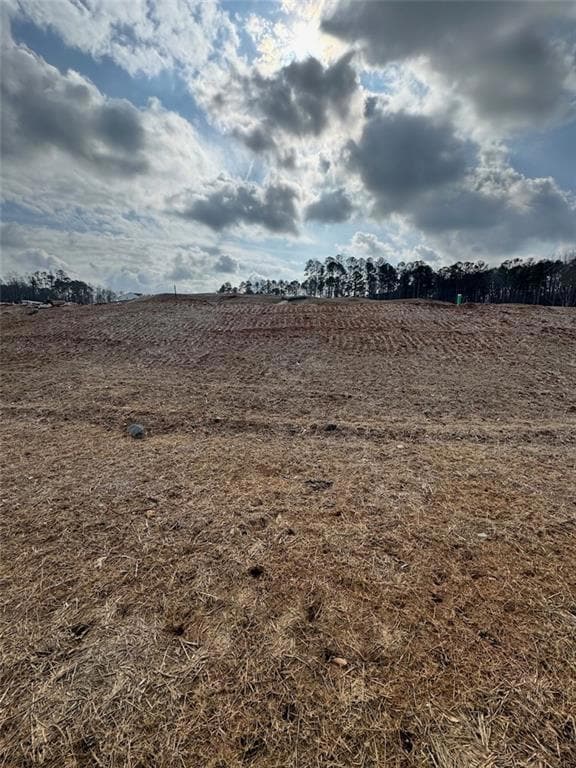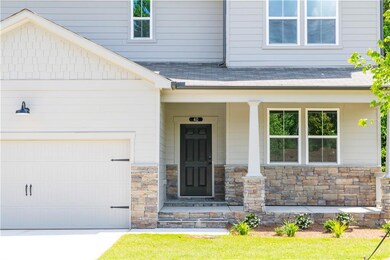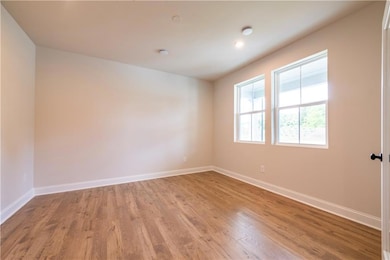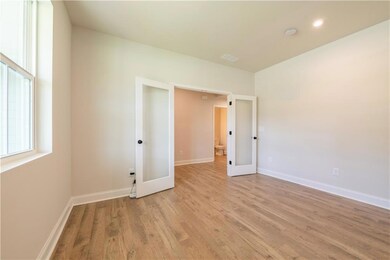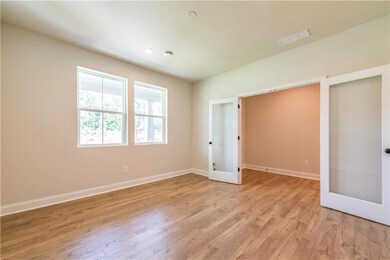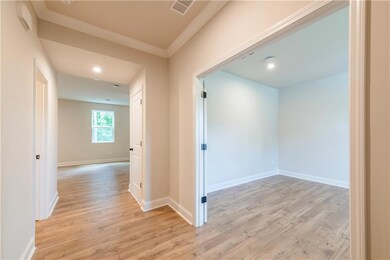
$739,900
- 6 Beds
- 4 Baths
- 4,342 Sq Ft
- 629 Gold Valley Pass
- Unit 1J
- Canton, GA
Welcome to 629 Gold Valley Pass – a spacious, beautifully maintained home located in the highly desirable Bridgemill community!This stunning residence offers the perfect blend of comfort, style, and functionality. The heart of the home is the beautifully updated chef’s kitchen, featuring granite countertops, new cabinetry, a custom tile backsplash, stainless steel appliances, and an abundance of
Jeff Meador Century 21 Connect Realty
