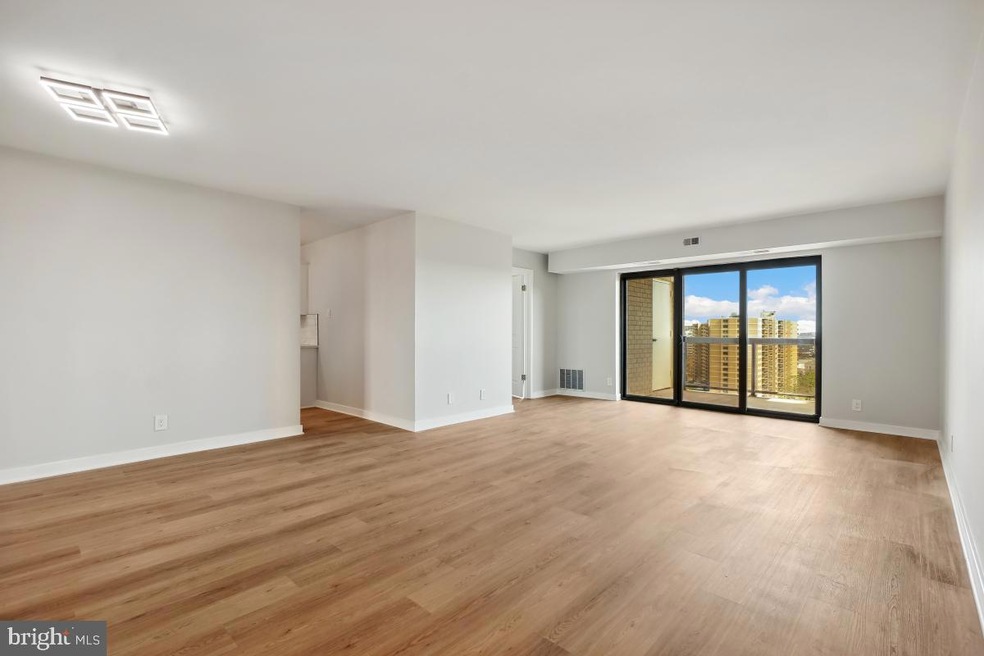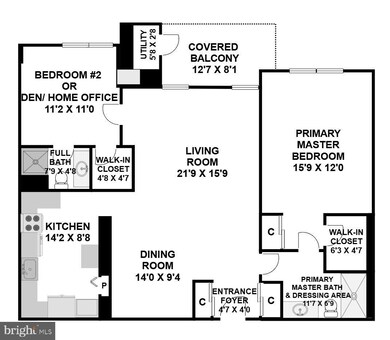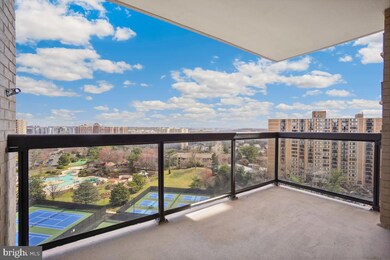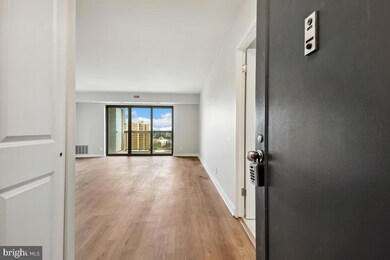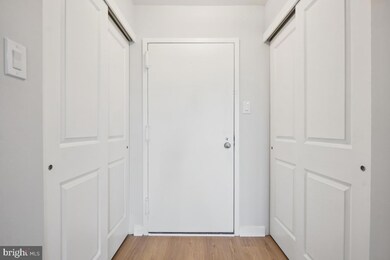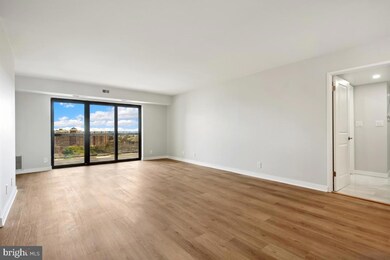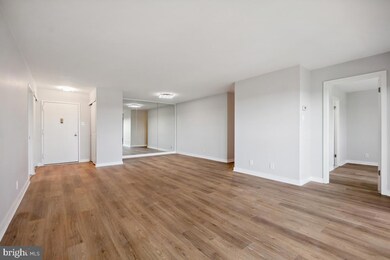
307 Yoakum Pkwy Unit 1405 Alexandria, VA 22304
Landmark NeighborhoodEstimated payment $3,516/month
Highlights
- Fitness Center
- Gourmet Kitchen
- Gated Community
- Transportation Service
- Panoramic View
- Open Floorplan
About This Home
WATERGATE'S BEST VALUE! WELCOME HOME to 307 YOAKUM PARKWAY, #1405 at WATERGATE AT LANDMARK, -- the area's premier luxury condominium! 14th FLOOR, 180-DEGREE PANORAMIC VIEWS as far-as-the-eye-can-see! Overlooks Watergate's beautifully appointed 35-ACRE CAMPUS and outdoor swimming pool, being especially spectacular at night. Convenient to major traffic arteries and FREE SHUTTLE TO METRO. ***** ELECTRICITY AND WATER INCLUDED IN CONDO FEE. PLUS, "GARAGE PARKING SPACE CONVEYS!" ***** •2-BEDROOMS/2-FULL BATHS HOME: One of Watergate's most desirable floor plans where each bedroom has its own full bath. MOVE-IN-READY: Features ALL-BRAND-NEW kitchen and bathrooms, ALL-BRAND-NEW upgraded flooring, doors, electrical, lighting, all exterior windows and sliding glass doors previously upgraded, freshly painted, and more! This home is light and bright, receiving abundant sunshine. •WELCOMING ENTRY FOYER: Beautiful floors greet you. Features two large double closets. •LIVING ROOM: Extra spacious, plenty of wall space for optimal placement of sofa and entertainment center. PLUS, direct access to the outdoor balcony. •OUTDOOR COVERED BALCONY: This additional outdoor living space features glass-see-through overlooking Watergate's beautifully appointed campus. Perfect for pets and plants and just outdoor relaxing. •DINING ROOM: Easily accommodates table/seating for 6 or more, w/wall space for buffet and/or china cabinet. •KITCHEN: ALL-BRAND NEW! Features floor-to-ceiling entry, upgraded Craftsman/Shaker cabinetry, quartz countertops accented by subway-tile backsplash w/undercabinet task lighting, serpentine ceiling lighting, and upgraded stainless-steel appliances. Very practical/functional layout, w/plenty of workspace, cabinets, countertops, and pantry. •PRIMARY/MBR w/DRESSING AREA AND FULL BATH: Generous size room w/plenty of wall-space for optimal placement for king-size bed, furniture, and sitting area. Features large WALK-IN CLOSET and second closet. COMPLETELY ALL-BRAND-NEW FULL BATH and mirrored dressing area. Including extra-tall vanity w/quartz countertop and lighted mirror, tiled floors, and walk-in shower w/floor-to-ceiling tiled walls and upgraded shower fixtures. •BEDROOM #2 w/FULL BATH #2: Ideal for guests or home office, den/study or TV room. Features COMPLETELY ALL-BRAND-NEW FULL BATH, including extra-tall vanity w/quartz countertop and lighted mirror, tiled floors, and walk-in shower w/floor-to-ceiling tiled walls and upgraded shower fixtures. •LAUNDRY: Washer/dryer in unit. Plus, Watergate offers commercial washer/dryer for over-sized items. •UTILITES: All electricity and hot/cold water included in condo fee! Comcast available for internet, TV, and landline phone, and also Verizon for internet. •EXTRA-STORAGE: Building 307, Level B1, Bin #1405. •GARAGE PARKING SPACE CONVEYS - A $25,000 ADDED VALUE! Parking Space #646. (Not all homes at Watergate offer garage parking.) PLUS, additional unassigned parking in the parking lot. •ABOUT WATERGATE AT LANDMARK: The area's premier luxury condominium! A multi-generational community within the larger Alexandria-Washington metropolitan area. For this diverse community, Watergate offers numerous amenities, activities, and clubs for many varied interests. Watergate is an exceptional value. A gated community of 35 acres. Amenities include FREE SHUTTLE TO METRO, including shuttle to major area shopping centers. Other amenities include the Watergate Community Center, indoor/year-round swimming pool, outdoor swimming pool, fitness center, tennis courts, racquet ball, pickleball, basketball, putting green, jogging/walking trail, picnic/grilling areas, playground, billiards/pool table game room, on-site cafe bar, convenience store, hair salon, car wash area, and more! Beautiful grounds and common areas, pet-friendly, on-site management, on-site engineering, housekeeping, maintenance, 24-hour gate and grounds patrol, and more! ***** HOME WARRANTY CONVEYS WITH HOME! *****
Property Details
Home Type
- Condominium
Est. Annual Taxes
- $3,648
Year Built
- Built in 1977
Lot Details
- Two or More Common Walls
- Property is in excellent condition
HOA Fees
- $886 Monthly HOA Fees
Parking
- Handicap Parking
- Assigned Parking Garage Space
- Basement Garage
- Lighted Parking
- Parking Lot
- Unassigned Parking
Home Design
- Flat Roof Shape
- Brick Exterior Construction
- Slab Foundation
- Concrete Perimeter Foundation
- Masonry
Interior Spaces
- 1,098 Sq Ft Home
- Property has 1 Level
- Open Floorplan
- Built-In Features
- Double Pane Windows
- Sliding Windows
- Window Screens
- Sliding Doors
- Living Room
- Dining Room
- Panoramic Views
Kitchen
- Gourmet Kitchen
- Electric Oven or Range
- Built-In Microwave
- Ice Maker
- Dishwasher
- Stainless Steel Appliances
- Upgraded Countertops
- Disposal
Bedrooms and Bathrooms
- 2 Main Level Bedrooms
- En-Suite Primary Bedroom
- En-Suite Bathroom
- Walk-In Closet
- 2 Full Bathrooms
- Walk-in Shower
Laundry
- Laundry on main level
- Front Loading Dryer
- Washer
Home Security
Accessible Home Design
- No Interior Steps
- Level Entry For Accessibility
Eco-Friendly Details
- Energy-Efficient Appliances
- Energy-Efficient Windows
Utilities
- Forced Air Heating and Cooling System
- Air Source Heat Pump
- Vented Exhaust Fan
- Underground Utilities
- 120/240V
- Natural Gas Water Heater
- Phone Available
- Cable TV Available
Listing and Financial Details
- Assessor Parcel Number 50195800
Community Details
Overview
- $1,771 Capital Contribution Fee
- Association fees include common area maintenance, electricity, exterior building maintenance, gas, pool(s), reserve funds, sauna, security gate, sewer, snow removal, recreation facility, trash, water, bus service
- High-Rise Condominium
- Watergate At Landmark Condos
- Built by IDI/Cecchi
- Watergate At Landmark Community
- Watergate Subdivision
Amenities
- Transportation Service
- Picnic Area
- Common Area
- Beauty Salon
- Sauna
- Game Room
- Billiard Room
- Community Center
- Meeting Room
- Party Room
- Community Library
- Laundry Facilities
- 3 Elevators
- Convenience Store
- Community Storage Space
Recreation
- Tennis Courts
- Indoor Tennis Courts
- Community Basketball Court
- Racquetball
- Community Playground
- Fitness Center
- Community Indoor Pool
- Community Pool with Domestic Water
- Lap or Exercise Community Pool
- Putting Green
- Jogging Path
Pet Policy
- Limit on the number of pets
- Dogs and Cats Allowed
Security
- Security Service
- Gated Community
- Fire and Smoke Detector
Map
Home Values in the Area
Average Home Value in this Area
Tax History
| Year | Tax Paid | Tax Assessment Tax Assessment Total Assessment is a certain percentage of the fair market value that is determined by local assessors to be the total taxable value of land and additions on the property. | Land | Improvement |
|---|---|---|---|---|
| 2024 | $3,737 | $321,478 | $90,706 | $230,772 |
| 2023 | $3,120 | $281,119 | $76,301 | $204,818 |
| 2022 | $3,034 | $273,295 | $74,078 | $199,217 |
| 2021 | $2,977 | $268,182 | $72,626 | $195,556 |
| 2020 | $2,709 | $244,938 | $66,024 | $178,914 |
| 2019 | $2,573 | $227,720 | $61,133 | $166,587 |
| 2018 | $2,573 | $227,720 | $61,133 | $166,587 |
| 2017 | $2,492 | $220,538 | $59,934 | $160,604 |
| 2016 | $2,366 | $220,538 | $59,934 | $160,604 |
| 2015 | $2,300 | $220,538 | $59,934 | $160,604 |
| 2014 | $2,227 | $213,485 | $59,934 | $153,551 |
Property History
| Date | Event | Price | Change | Sq Ft Price |
|---|---|---|---|---|
| 05/10/2025 05/10/25 | For Sale | $419,500 | +6.3% | $382 / Sq Ft |
| 03/27/2025 03/27/25 | For Sale | $394,500 | +79.3% | $359 / Sq Ft |
| 04/20/2022 04/20/22 | Sold | $220,000 | 0.0% | $200 / Sq Ft |
| 04/20/2022 04/20/22 | For Sale | $220,000 | -- | $200 / Sq Ft |
| 03/21/2022 03/21/22 | Pending | -- | -- | -- |
Mortgage History
| Date | Status | Loan Amount | Loan Type |
|---|---|---|---|
| Closed | $176,000 | New Conventional |
Similar Homes in Alexandria, VA
Source: Bright MLS
MLS Number: VAAX2045248
APN: 056.04-0B-3.1405
- 307 Yoakum Pkwy Unit 1405
- 307 Yoakum Pkwy Unit 821
- 307 Yoakum Pkwy Unit 926
- 307 Yoakum Pkwy Unit 1614
- 307 Yoakum Pkwy Unit 415
- 307 Yoakum Pkwy Unit 609
- 5267 Morning Mist Ln
- 205 Yoakum Pkwy Unit 1617
- 205 Yoakum Pkwy Unit 319
- 205 Yoakum Pkwy Unit 1010
- 205 Yoakum Pkwy Unit 1218
- 205 Yoakum Pkwy Unit 506
- 205 Yoakum Pkwy Unit 1825
- 309 Yoakum Pkwy Unit 1608
- 309 Yoakum Pkwy Unit 1003
- 309 Yoakum Pkwy Unit 1415
- 6153 Edsall Rd Unit E
- 6151 Edsall Rd Unit M
- 6143 Edsall Rd Unit D
- 6139 Edsall Rd Unit A
