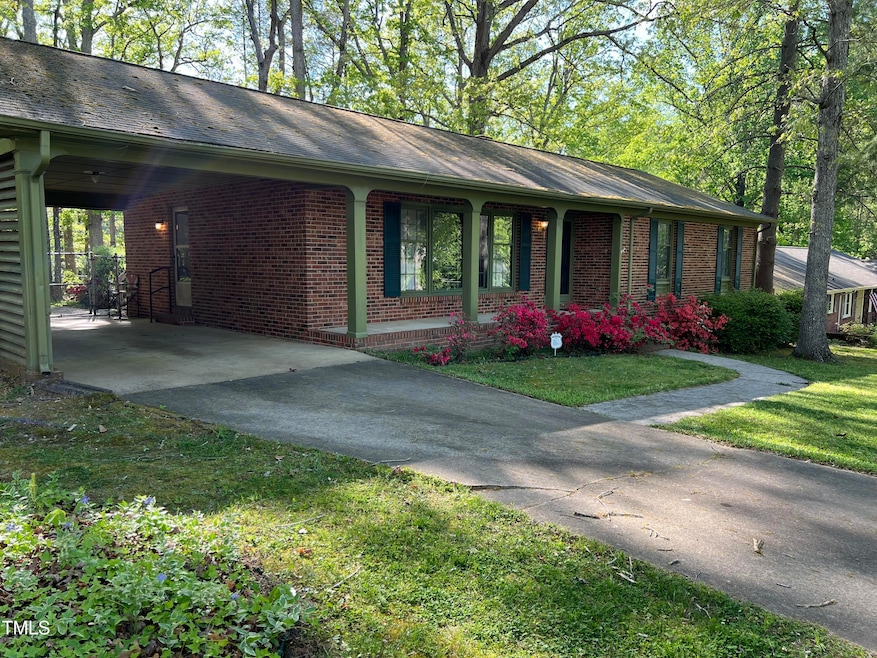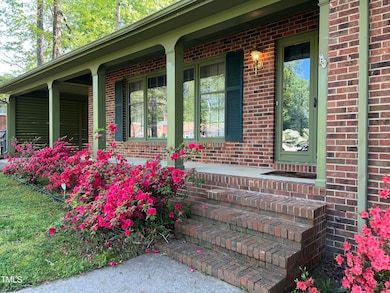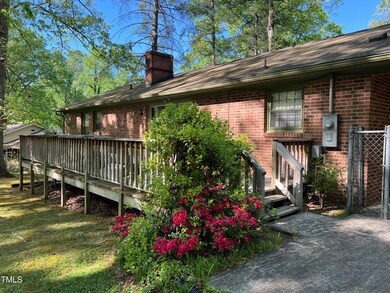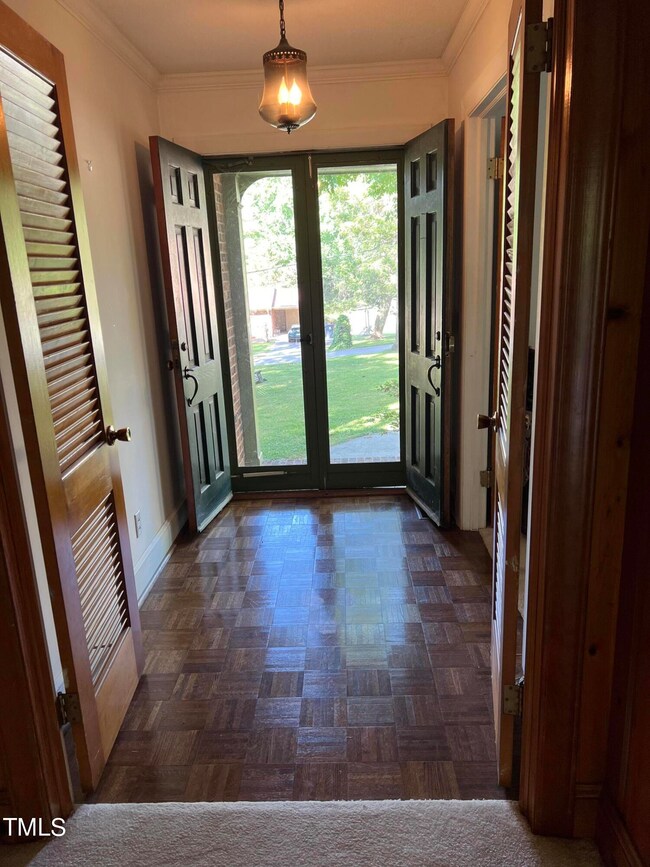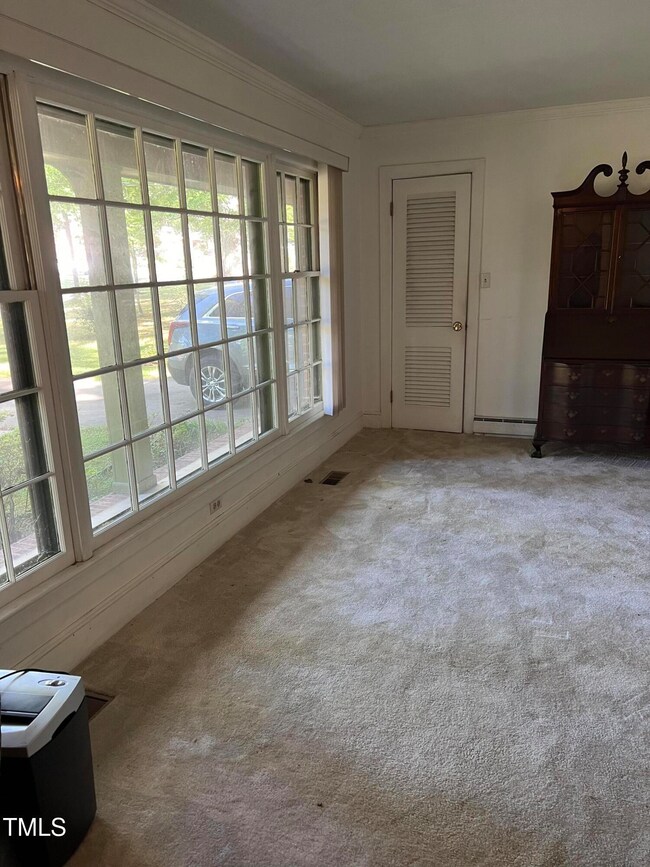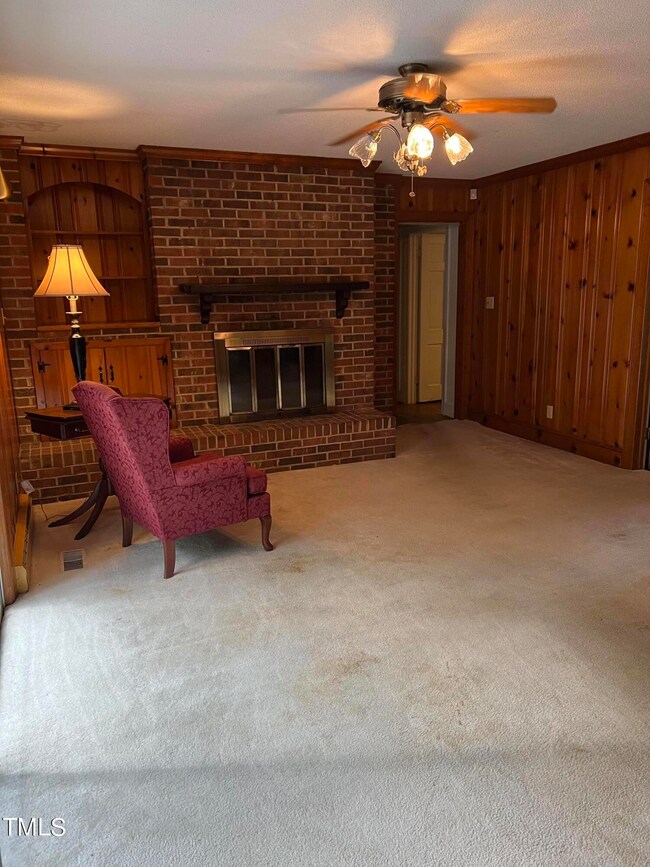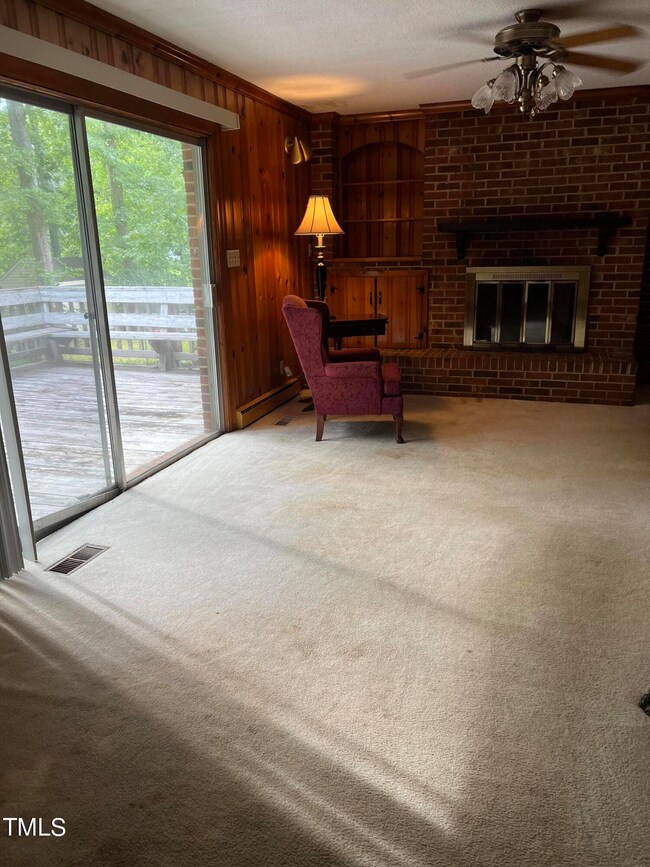
307 Yowland Rd Henderson, NC 27536
Highlights
- Deck
- 2-Story Property
- Main Floor Primary Bedroom
- Den with Fireplace
- Wood Flooring
- No HOA
About This Home
As of January 2025Well-built brick ranch located in West Henderson. 3 bedrooms, 2 bathrooms, living room, open kitchen, dining & den w/fireplace. Spacious finished room on lower level w/fireplace plus unfinished area for workshop. Fenced back yard w/patio & large deck, 13x28 carport. Recently removed carpet over hardwood in hallway & bedrooms. Floors in good condition, needs refinishing. Security system. Great home for first-time homebuyer or investor. Convenient to US#1, I-85, shopping and hospital. Quiet established neighborhood.
Last Agent to Sell the Property
Country Knolls Realty Inc. License #131338 Listed on: 08/26/2024
Home Details
Home Type
- Single Family
Est. Annual Taxes
- $2,200
Year Built
- Built in 1963
Lot Details
- 0.43 Acre Lot
- Lot Dimensions are 187x100x184.8x100
- Chain Link Fence
- Back Yard Fenced and Front Yard
Home Design
- 2-Story Property
- Brick Veneer
- Block Foundation
- Shingle Roof
- Lead Paint Disclosure
Interior Spaces
- Crown Molding
- Ceiling Fan
- Wood Burning Fireplace
- Window Treatments
- Entrance Foyer
- Combination Dining and Living Room
- Den with Fireplace
- 2 Fireplaces
Kitchen
- Electric Range
- Microwave
- Dishwasher
Flooring
- Wood
- Parquet
- Carpet
- Vinyl
Bedrooms and Bathrooms
- 3 Bedrooms
- Primary Bedroom on Main
- Dual Closets
- 2 Full Bathrooms
- Bathtub with Shower
- Shower Only
Laundry
- Dryer
- Washer
Attic
- Attic Floors
- Pull Down Stairs to Attic
Partially Finished Basement
- Heated Basement
- Basement Fills Entire Space Under The House
- Fireplace in Basement
- Laundry in Basement
Home Security
- Home Security System
- Storm Windows
- Fire and Smoke Detector
Parking
- 3 Parking Spaces
- 1 Attached Carport Space
- Parking Deck
- Private Driveway
- 2 Open Parking Spaces
Outdoor Features
- Deck
- Front Porch
Schools
- Rollins Annex Elementary School
- Vance County Middle School
- Vance County High School
Utilities
- Cooling System Powered By Gas
- Whole House Fan
- Central Air
- Heating System Uses Gas
- Heating System Uses Natural Gas
- Natural Gas Connected
- Cable TV Available
Community Details
- No Home Owners Association
Listing and Financial Details
- Assessor Parcel Number 0018 03014
Ownership History
Purchase Details
Home Financials for this Owner
Home Financials are based on the most recent Mortgage that was taken out on this home.Purchase Details
Home Financials for this Owner
Home Financials are based on the most recent Mortgage that was taken out on this home.Purchase Details
Similar Homes in Henderson, NC
Home Values in the Area
Average Home Value in this Area
Purchase History
| Date | Type | Sale Price | Title Company |
|---|---|---|---|
| Warranty Deed | $220,000 | None Listed On Document | |
| Warranty Deed | $190,000 | None Listed On Document | |
| Interfamily Deed Transfer | -- | None Available |
Mortgage History
| Date | Status | Loan Amount | Loan Type |
|---|---|---|---|
| Open | $248,000 | Construction |
Property History
| Date | Event | Price | Change | Sq Ft Price |
|---|---|---|---|---|
| 06/29/2025 06/29/25 | Price Changed | $345,000 | -1.4% | $155 / Sq Ft |
| 05/22/2025 05/22/25 | For Sale | $349,999 | +84.2% | $157 / Sq Ft |
| 01/07/2025 01/07/25 | Sold | $190,000 | -20.8% | $85 / Sq Ft |
| 12/05/2024 12/05/24 | Pending | -- | -- | -- |
| 10/09/2024 10/09/24 | Price Changed | $239,900 | -7.4% | $108 / Sq Ft |
| 08/26/2024 08/26/24 | For Sale | $259,000 | -- | $116 / Sq Ft |
Tax History Compared to Growth
Tax History
| Year | Tax Paid | Tax Assessment Tax Assessment Total Assessment is a certain percentage of the fair market value that is determined by local assessors to be the total taxable value of land and additions on the property. | Land | Improvement |
|---|---|---|---|---|
| 2024 | $1,182 | $155,079 | $32,340 | $122,739 |
| 2023 | $883 | $93,075 | $15,675 | $77,400 |
| 2022 | $866 | $93,075 | $15,675 | $77,400 |
| 2021 | $1,491 | $93,075 | $15,675 | $77,400 |
| 2020 | $863 | $93,075 | $15,675 | $77,400 |
| 2019 | $858 | $93,075 | $15,675 | $77,400 |
| 2018 | $1,491 | $93,075 | $15,675 | $77,400 |
| 2017 | $1,596 | $93,075 | $15,675 | $77,400 |
| 2016 | $1,596 | $93,075 | $15,675 | $77,400 |
| 2015 | $1,778 | $109,640 | $20,000 | $89,640 |
| 2014 | $1,653 | $109,641 | $20,000 | $89,641 |
Agents Affiliated with this Home
-
Nijiyah Nustar
N
Seller's Agent in 2025
Nijiyah Nustar
Keller Williams Realty
(919) 608-1908
3 Total Sales
-
Denise Edwards
D
Seller's Agent in 2025
Denise Edwards
Country Knolls Realty Inc.
(252) 431-4015
17 Total Sales
-
Juana Silva

Buyer's Agent in 2025
Juana Silva
eXp Realty
(910) 273-4941
48 Total Sales
Map
Source: Doorify MLS
MLS Number: 10049047
APN: 0018-03014
- 321 Willowood Dr
- 431 Waddill St
- 1704 Cypress Dr
- 1512 Oxford Rd
- 8549 U S 158 Business
- 225 Bellwood Dr
- 1105 Hargrove St
- 106 Orchard Rd
- 2315 Oxford Rd
- 2118 N Woodland Rd
- 1115 Park Ave
- 138 Dorsey Place
- 1517 Peace St
- 155 Dorsey Place
- 00 Oxford Rd Southern Ave Rd
- 925 S Chestnut St
- 910 Parham St
- 830 S Chestnut St
- 552 Thomas St
- 141 Country Club Dr
