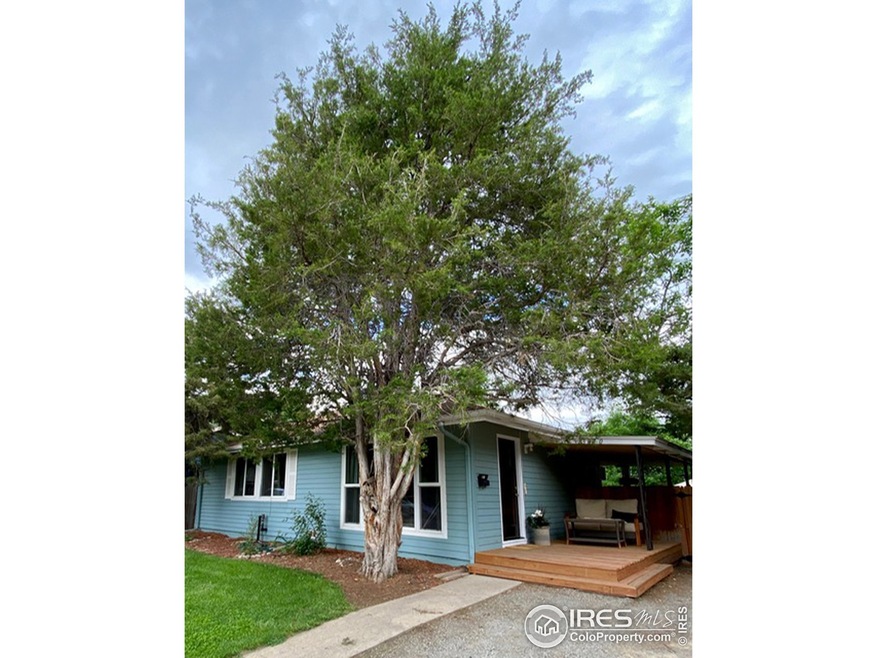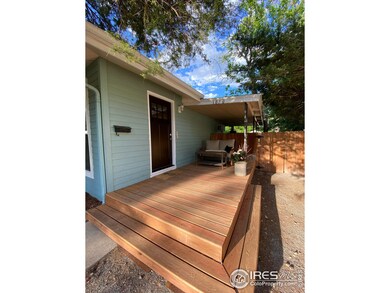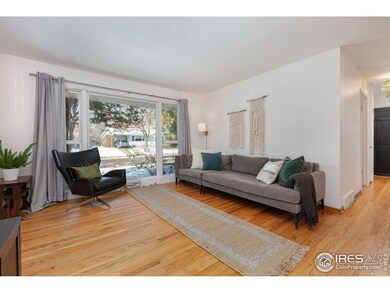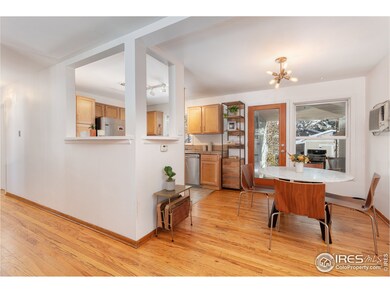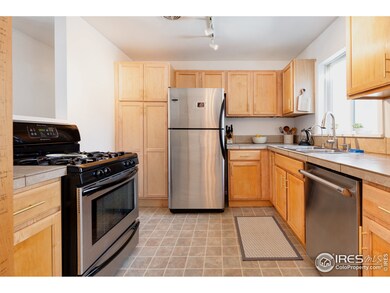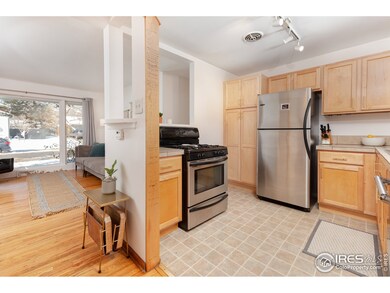
3070 17th St Boulder, CO 80304
Central Boulder NeighborhoodHighlights
- Deck
- Wood Flooring
- Cottage
- Casey Middle School Rated A-
- No HOA
- 4-minute walk to Salberg Park
About This Home
As of July 2020INVESTORS!! Quiet no traffic street ends at Longs Garden. $2m+ homes on street-great for investors!!! House next door on same size lot sold for $2375000 in January! Charming and sweet as is in desirable Silver Maple. Walk to Ideal , Breadworks, coffee. Hardwd flrs, brand new deck on front porch. Back covered porch for gatherings w/ friends & family. Detached office not included in sq ft. Add'l covered area for bikes, kayaks, etc. Newer french doors leading from master to private large deck.Yard beautiful in summer, very private. Owner took closet out of 3rd bdrm for walkin closet in Master. It could be reconfigured. Attic storage most length of house. Sellers to sell as is..Sellers have a young baby and need advance notice, at least 2 hrs pls and careful covid safety protocols in place. (In broker remarks and documents and showing instructions) Sale is contingent on sellers successful closing of replacement home which they are under contract with at this time.
Last Agent to Sell the Property
Katherine Webster
Slifer Smith & Frampton-Bldr Listed on: 06/08/2020
Home Details
Home Type
- Single Family
Est. Annual Taxes
- $3,692
Year Built
- Built in 1954
Lot Details
- 6,645 Sq Ft Lot
- Cul-De-Sac
- Wood Fence
- Level Lot
- Sprinkler System
Home Design
- Cottage
- Wood Frame Construction
- Composition Roof
Interior Spaces
- 888 Sq Ft Home
- 1-Story Property
- Ceiling Fan
- Double Pane Windows
- Wood Flooring
Kitchen
- Gas Oven or Range
- Self-Cleaning Oven
- Dishwasher
- Disposal
Bedrooms and Bathrooms
- 3 Bedrooms
- 1 Full Bathroom
Laundry
- Laundry on main level
- Dryer
- Washer
Parking
- Driveway Level
- Off-Street Parking
Outdoor Features
- Deck
- Patio
- Outdoor Storage
Schools
- Columbine Elementary School
- Casey Middle School
- Boulder High School
Utilities
- Air Conditioning
- Forced Air Heating System
- Water Purifier is Owned
- Cable TV Available
Community Details
- No Home Owners Association
- Silver Maple Village 2 Subdivision
Listing and Financial Details
- Assessor Parcel Number R0008920
Ownership History
Purchase Details
Home Financials for this Owner
Home Financials are based on the most recent Mortgage that was taken out on this home.Purchase Details
Home Financials for this Owner
Home Financials are based on the most recent Mortgage that was taken out on this home.Purchase Details
Home Financials for this Owner
Home Financials are based on the most recent Mortgage that was taken out on this home.Purchase Details
Purchase Details
Similar Homes in Boulder, CO
Home Values in the Area
Average Home Value in this Area
Purchase History
| Date | Type | Sale Price | Title Company |
|---|---|---|---|
| Warranty Deed | $815,000 | Land Title Guarantee | |
| Warranty Deed | $425,000 | Land Title Guarantee Company | |
| Warranty Deed | $299,900 | -- | |
| Interfamily Deed Transfer | -- | -- | |
| Deed | $76,000 | -- |
Mortgage History
| Date | Status | Loan Amount | Loan Type |
|---|---|---|---|
| Previous Owner | $581,000 | New Conventional | |
| Previous Owner | $82,500 | Unknown | |
| Previous Owner | $577,500 | New Conventional | |
| Previous Owner | $65,000 | Commercial | |
| Previous Owner | $402,000 | New Conventional | |
| Previous Owner | $340,000 | New Conventional | |
| Previous Owner | $239,920 | Balloon | |
| Previous Owner | $75,000 | Credit Line Revolving |
Property History
| Date | Event | Price | Change | Sq Ft Price |
|---|---|---|---|---|
| 06/07/2021 06/07/21 | Off Market | $815,000 | -- | -- |
| 07/24/2020 07/24/20 | Sold | $815,000 | 0.0% | $918 / Sq Ft |
| 06/22/2020 06/22/20 | For Sale | $815,000 | 0.0% | $918 / Sq Ft |
| 06/21/2020 06/21/20 | Price Changed | $815,000 | -0.5% | $918 / Sq Ft |
| 06/10/2020 06/10/20 | Pending | -- | -- | -- |
| 06/08/2020 06/08/20 | For Sale | $819,000 | +92.7% | $922 / Sq Ft |
| 01/28/2019 01/28/19 | Off Market | $425,000 | -- | -- |
| 10/30/2014 10/30/14 | Sold | $425,000 | 0.0% | $479 / Sq Ft |
| 10/30/2014 10/30/14 | For Sale | $425,000 | -- | $479 / Sq Ft |
Tax History Compared to Growth
Tax History
| Year | Tax Paid | Tax Assessment Tax Assessment Total Assessment is a certain percentage of the fair market value that is determined by local assessors to be the total taxable value of land and additions on the property. | Land | Improvement |
|---|---|---|---|---|
| 2025 | $6,011 | $65,081 | $52,900 | $12,181 |
| 2024 | $6,011 | $65,081 | $52,900 | $12,181 |
| 2023 | $5,907 | $68,400 | $56,019 | $16,067 |
| 2022 | $4,967 | $53,487 | $42,284 | $11,203 |
| 2021 | $4,736 | $55,027 | $43,501 | $11,526 |
| 2020 | $3,749 | $43,072 | $34,463 | $8,609 |
| 2019 | $3,692 | $43,072 | $34,463 | $8,609 |
| 2018 | $3,339 | $38,513 | $30,816 | $7,697 |
| 2017 | $3,235 | $42,578 | $34,069 | $8,509 |
| 2016 | $3,374 | $38,972 | $28,099 | $10,873 |
| 2015 | $3,195 | $29,834 | $15,124 | $14,710 |
| 2014 | $2,508 | $29,834 | $15,124 | $14,710 |
Agents Affiliated with this Home
-
K
Seller's Agent in 2020
Katherine Webster
Slifer Smith & Frampton-Bldr
-
Laura Morningstar

Buyer's Agent in 2020
Laura Morningstar
Compass - Boulder
(303) 588-8072
7 in this area
33 Total Sales
-
Botsy Phillips

Seller's Agent in 2014
Botsy Phillips
Compass - Boulder
(720) 629-5100
2 in this area
74 Total Sales
Map
Source: IRES MLS
MLS Number: 914401
APN: 1463193-26-021
- 2935 19th St
- 1930 Grape Ave
- 1707 Grape Ave
- 2870 18th St
- 2880 19th St
- 1743 Hawthorn Place
- 1717 Iris Ave
- 3000 Broadway St Unit 10
- 3000 Broadway St Unit 10 & 11
- 2917 13th St
- 1895 Alpine Ave Unit E18
- 1895 Alpine Ave Unit G21
- 1430 Balsam Ave
- 2003 Balsam Dr
- 3055 23rd St
- 3025 Broadway St Unit 38
- 3025 Broadway St Unit 2
- 1267 Balsam Ave
- 1265 Balsam Ave
- 3470 16th St
