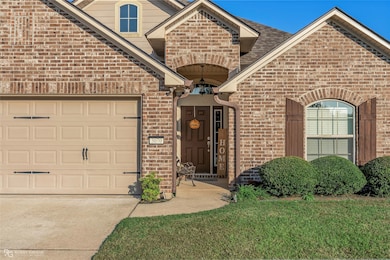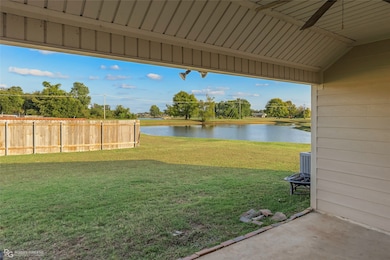3070 Dublin Way Bossier City, LA 71111
Dukedale-Vanceville NeighborhoodEstimated payment $1,705/month
Highlights
- Open Floorplan
- Granite Countertops
- Eat-In Kitchen
- Legacy Elementary School Rated A
- 2 Car Attached Garage
- Built-In Features
About This Home
Welcome to this beautifully maintained, one-owner home in the desirable Legacy community! This charming 3-bedroom, 2-bathroom residence offers the perfect blend of comfort, style, and serene pond views. The open-concept kitchen and living area create an ideal space for entertaining or relaxing, with natural light streaming through large windows and filling the home with warmth. The kitchen showcases granite countertops, stainless steel appliances, a convenient breakfast bar, and ample counter space for meal prep and gatherings. The spacious master suite features an elegant tray ceiling and a luxurious ensuite bathroom complete with a dual vanity, jetted tub, and walk-in shower—perfect for unwinding after a long day.
Two additional bedrooms and a full bath are located on the opposite side of the home, providing privacy and flexibility for family or guests. This home has been lovingly cared for, and its location backing up to the pond creates a peaceful setting and a sense of extra space. Residents of Legacy enjoy access to fantastic amenities, including a community pool, playground, ponds, and more. Don’t miss your opportunity to call this beautiful home yours—schedule your private showing today!
Listing Agent
Diamond Realty & Associates Brokerage Phone: 318-746-0011 License #0995716580 Listed on: 10/28/2025

Home Details
Home Type
- Single Family
Est. Annual Taxes
- $1,649
Year Built
- Built in 2017
Lot Details
- 915 Sq Ft Lot
HOA Fees
- $48 Monthly HOA Fees
Parking
- 2 Car Attached Garage
- Driveway
Home Design
- Slab Foundation
- Shingle Roof
Interior Spaces
- 1,549 Sq Ft Home
- 1-Story Property
- Open Floorplan
- Built-In Features
- Decorative Lighting
Kitchen
- Eat-In Kitchen
- Gas Cooktop
- Microwave
- Dishwasher
- Kitchen Island
- Granite Countertops
- Disposal
Bedrooms and Bathrooms
- 3 Bedrooms
- Walk-In Closet
- 2 Full Bathrooms
- Double Vanity
Schools
- Bossier Isd Schools Elementary School
- Bossier Isd Schools High School
Utilities
- High Speed Internet
- Cable TV Available
Community Details
- Association fees include ground maintenance
- Legacy Ho Regency Association
- Legacy Redwood Place Subdivision
Listing and Financial Details
- Assessor Parcel Number 178485
Map
Home Values in the Area
Average Home Value in this Area
Tax History
| Year | Tax Paid | Tax Assessment Tax Assessment Total Assessment is a certain percentage of the fair market value that is determined by local assessors to be the total taxable value of land and additions on the property. | Land | Improvement |
|---|---|---|---|---|
| 2024 | $1,649 | $20,560 | $3,000 | $17,560 |
| 2023 | $1,748 | $20,560 | $3,000 | $17,560 |
| 2022 | $1,740 | $20,560 | $3,000 | $17,560 |
| 2021 | $1,714 | $20,560 | $3,000 | $17,560 |
| 2020 | $1,714 | $20,560 | $3,000 | $17,560 |
| 2019 | $1,735 | $20,560 | $3,000 | $17,560 |
| 2018 | $1,735 | $20,560 | $3,000 | $17,560 |
| 2017 | $193 | $1,500 | $1,500 | $0 |
| 2016 | $193 | $1,500 | $1,500 | $0 |
| 2015 | $2 | $20 | $20 | $0 |
Property History
| Date | Event | Price | List to Sale | Price per Sq Ft |
|---|---|---|---|---|
| 10/28/2025 10/28/25 | For Sale | $289,900 | -- | $187 / Sq Ft |
Purchase History
| Date | Type | Sale Price | Title Company |
|---|---|---|---|
| Cash Sale Deed | $208,351 | None Available |
Mortgage History
| Date | Status | Loan Amount | Loan Type |
|---|---|---|---|
| Previous Owner | $208,351 | VA |
Source: North Texas Real Estate Information Systems (NTREIS)
MLS Number: 21097999
APN: 178485
- 3726 Sabine Pass Dr
- 100 Grand Cane Ct
- 4165 Grassy Lake Dr
- 4182 Grassy Lake Dr
- 4157 Grassy Lake Dr
- 4149 Grassy Lake Dr
- 3369 Grand Lake Dr
- 2365 Tallgrass Cir
- 4938 Swan Lake Rd
- 102 Willow Lake Blvd
- 716 Calcasieu Pass
- 704 Calcasieu Pass
- Victoria Plan at Legacy - Waterford Lake
- Elizabeth Plan at Legacy - Waterford Lake
- Christina Plan at Legacy - Waterford Lake
- Olivia Plan at Legacy - Waterford Lake
- Meredith Plan at Legacy - Waterford Lake
- Chantilly Plan at Legacy - Edgewater Pass
- Montana Plan at Legacy - Edgewater Pass
- Jefferson w/ Bonus Plan at Legacy - Edgewater Pass
- 2330 Tallgrass Cir
- 3369 Grand Lake Dr
- 765 Dumaine Dr
- 305 Hendry Dr
- 1000 Maize St
- 218 Apalachee Way
- 1601 S Lexington Dr
- 531 Chinquipin Dr
- 502 Hempstead Cir
- 5075 Airline Dr
- 5104 Tensas Dr
- 4855 Airline Dr
- 335 Crosscreek Dr
- 285 Danielle Dr
- 222 Walnut Ln
- 471 Mayfair Ct
- 500 Northpark Dr
- 115 Dover Ct
- 1930 Leeward Cove
- 522 Long Acre Dr






