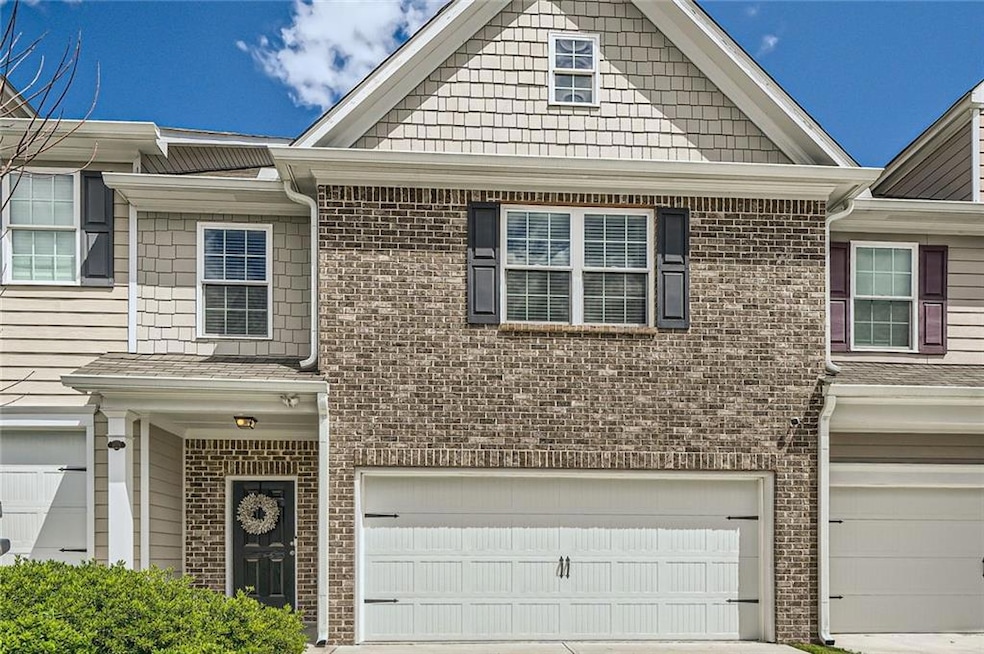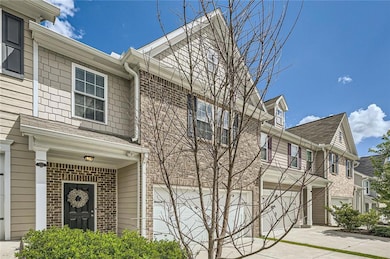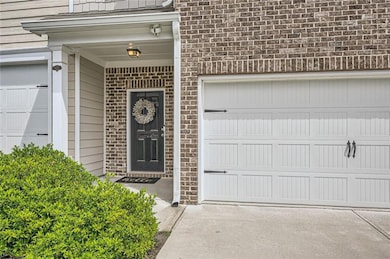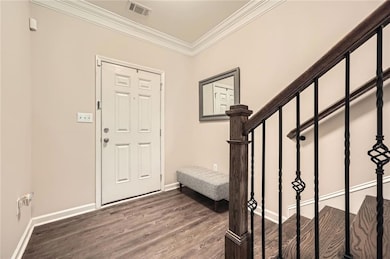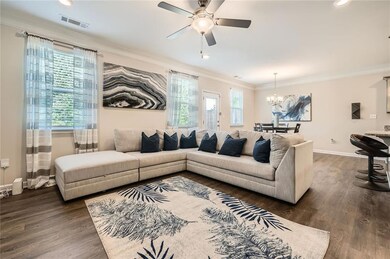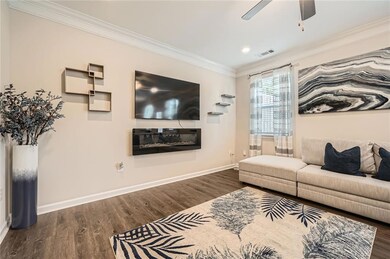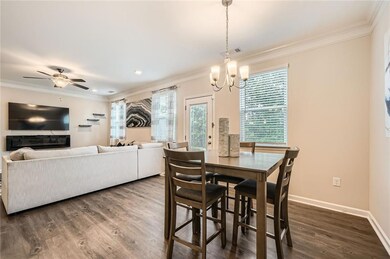3070 Fareed St Douglasville, GA 30135
Estimated payment $2,334/month
Highlights
- Open-Concept Dining Room
- Oversized primary bedroom
- Wood Flooring
- Vaulted Ceiling
- Traditional Architecture
- Solid Surface Countertops
About This Home
Step into modern living with this beautifully designed newer townhome, crafted by a quality custom builder with comfort, style, and convenience in mind. From the moment you enter, you'll be captivated by the open-concept layout on the main level—perfect for entertaining family and friends. The chef-inspired kitchen is a standout feature, complete with stainless steel appliances, granite countertops, a large island, and a walk-in pantry—offering both function and flair. Upstairs, the spacious primary suite is your private retreat, featuring a luxurious master bath with double vanity, oversized soaking tub, and a generous walk-in closet. Two additional secondary bedrooms and a full bath provide ample space for guests or a growing family, while the upstairs laundry room adds everyday ease. Enjoy the perks of low-maintenance living in a swim/tennis community that also includes a fitness center and clubhouse. Ideally located just minutes from I-20 and Hwy 166, with shopping, dining, and top-rated schools nearby—this home truly has it all.
Townhouse Details
Home Type
- Townhome
Est. Annual Taxes
- $4,307
Year Built
- Built in 2021
Lot Details
- 2,971 Sq Ft Lot
- Two or More Common Walls
HOA Fees
- $130 Monthly HOA Fees
Parking
- 2 Car Garage
Home Design
- Traditional Architecture
- Brick Foundation
- Composition Roof
- Brick Front
Interior Spaces
- 2,040 Sq Ft Home
- 2-Story Property
- Tray Ceiling
- Vaulted Ceiling
- Ceiling Fan
- Double Pane Windows
- Entrance Foyer
- Family Room
- Open-Concept Dining Room
- Breakfast Room
Kitchen
- Open to Family Room
- Breakfast Bar
- Walk-In Pantry
- Microwave
- Dishwasher
- Kitchen Island
- Solid Surface Countertops
- Disposal
Flooring
- Wood
- Carpet
Bedrooms and Bathrooms
- 3 Bedrooms
- Oversized primary bedroom
- Split Bedroom Floorplan
- Walk-In Closet
- Separate Shower in Primary Bathroom
Laundry
- Laundry in Hall
- Laundry on upper level
Home Security
- Open Access
- Security Lights
Outdoor Features
- Patio
Location
- Property is near schools
- Property is near shops
Schools
- Mount Carmel - Douglas Elementary School
- Chestnut Log Middle School
- New Manchester High School
Utilities
- Central Heating and Cooling System
- Underground Utilities
- High Speed Internet
- Phone Available
- Cable TV Available
Listing and Financial Details
- Tax Lot 22
- Assessor Parcel Number 00850150276
Community Details
Overview
- $645 Initiation Fee
- The Enclave At Brookmont Subdivision
- FHA/VA Approved Complex
- Rental Restrictions
Security
- Fire and Smoke Detector
Map
Home Values in the Area
Average Home Value in this Area
Tax History
| Year | Tax Paid | Tax Assessment Tax Assessment Total Assessment is a certain percentage of the fair market value that is determined by local assessors to be the total taxable value of land and additions on the property. | Land | Improvement |
|---|---|---|---|---|
| 2024 | $4,307 | $134,840 | $15,200 | $119,640 |
| 2023 | $4,307 | $121,760 | $23,360 | $98,400 |
| 2022 | $2,602 | $77,920 | $12,000 | $65,920 |
Property History
| Date | Event | Price | List to Sale | Price per Sq Ft |
|---|---|---|---|---|
| 05/18/2025 05/18/25 | For Sale | $350,000 | -- | $172 / Sq Ft |
Source: First Multiple Listing Service (FMLS)
MLS Number: 7581782
APN: 5015-00-8-0-276
- 3680 Brookhollow Dr
- 3670 Brookhollow Dr
- 4996 Amethyst Dr
- 3650 Brookhollow Dr
- 3200 Carmel Dr
- 3622 Sharon Ct
- 3629 Sharon Ct
- 3783 Carolyn Farm Rd
- 4894 Bridle Path
- 2488 Carol Cir
- 3705 Sidda Way
- 4036 Cindy Dr
- 2685 Springside Ct
- 3580 Morinda Dr
- 3741 Cindy Dr
- 2331 Flowerdale Ct
- 3182 Lake Monroe Rd
- 3141 W Point Cir
- 3196 Warrenton Ct
- 2281 Midway Rd
