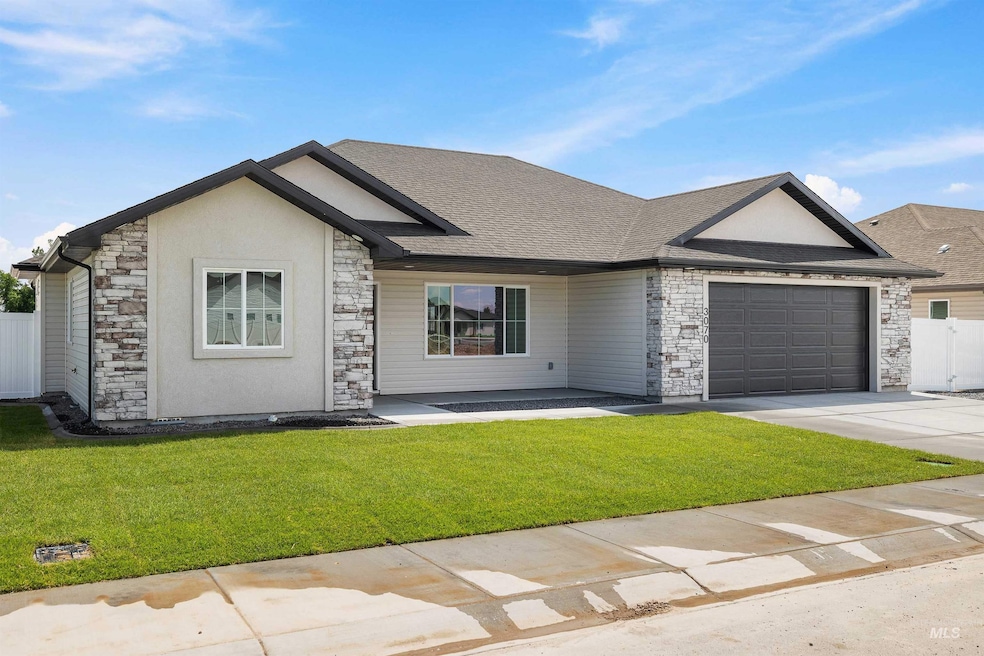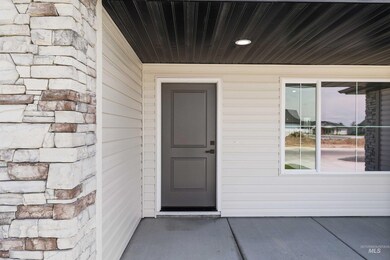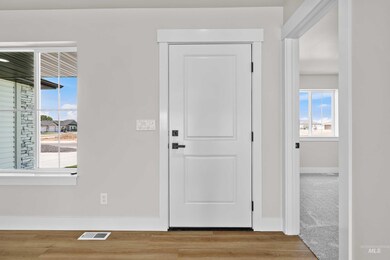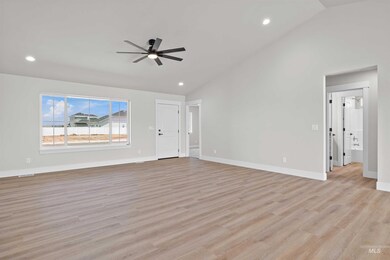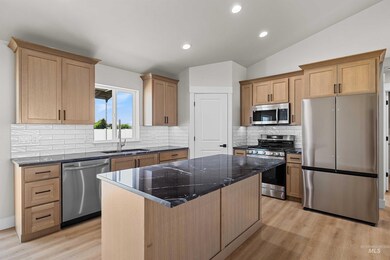
$429,900
- 3 Beds
- 2 Baths
- 1,490 Sq Ft
- 1487 Zephlyn St
- Hollister, ID
Welcome to Z-Country Estates, Parade of Home's winner 2020, 2021 and 2022. Jon Zernickow, is creating another beautiful home! When you compare the upgrades to other homes in this price range you will find no comparison to this builder. Please see the doc file for upgrades that are included in all these homes. This unique house will feature a single level split floor plan, 3 bedrooms, 2
Justin Winson Silvercreek Realty Group
