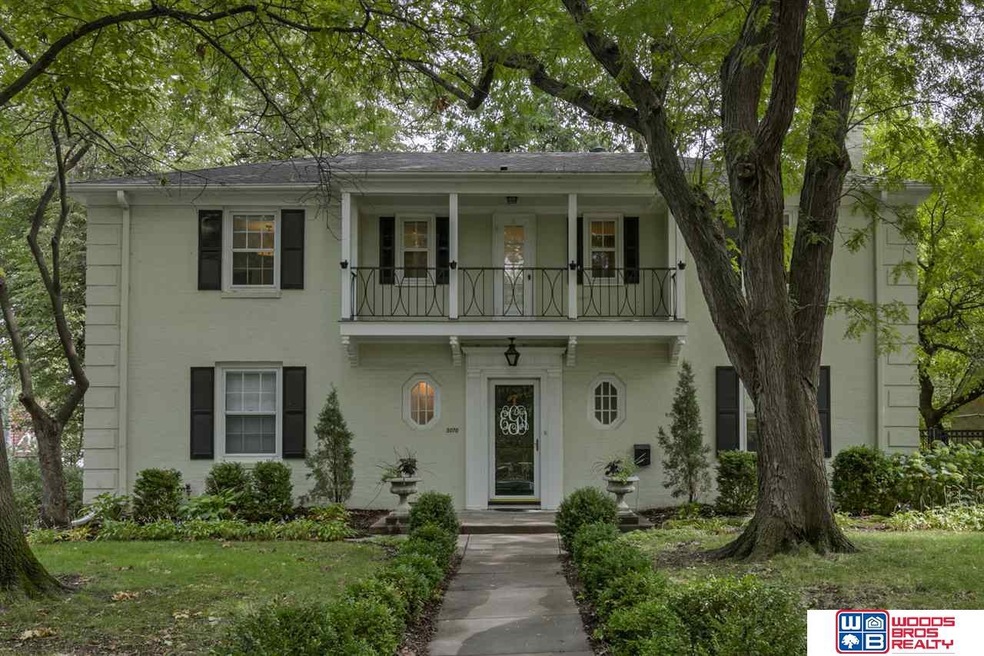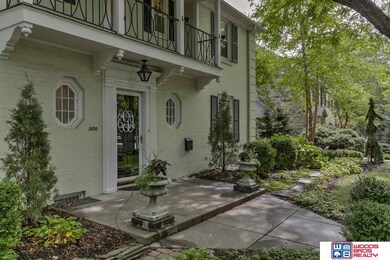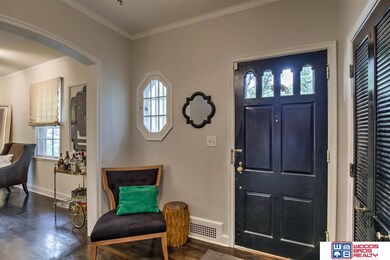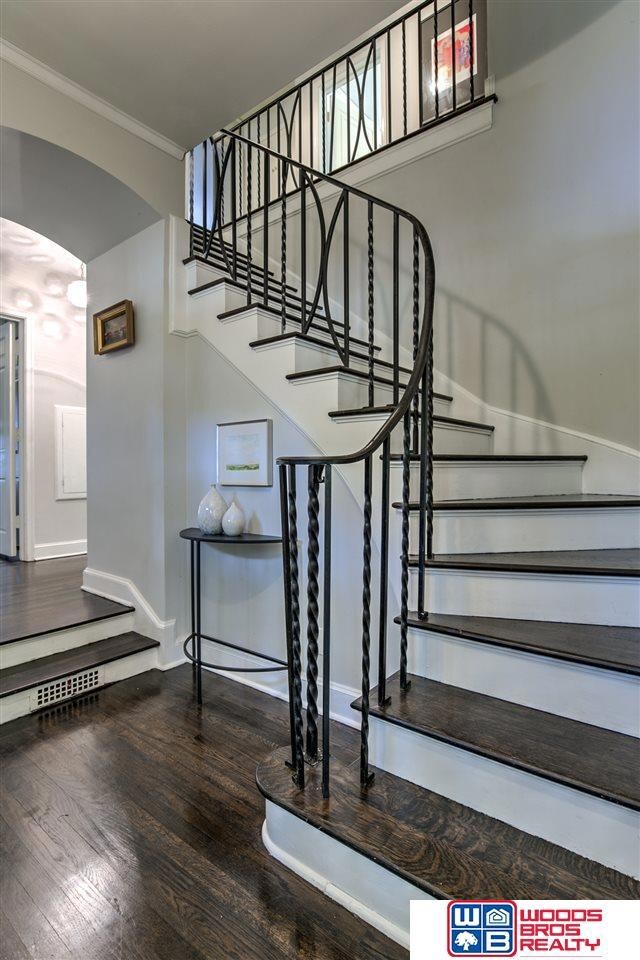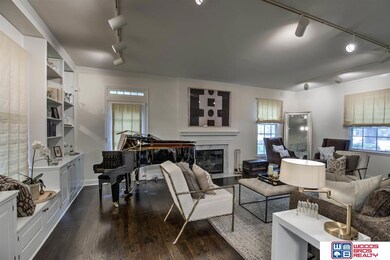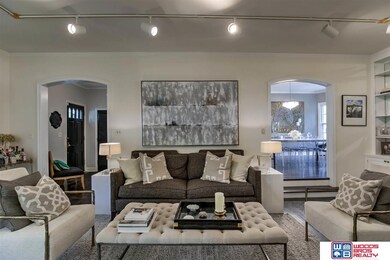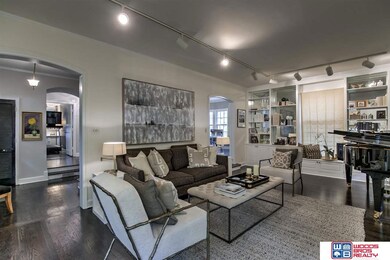
3070 Sheridan Blvd Lincoln, NE 68502
Country Club NeighborhoodEstimated Value: $693,646 - $729,000
Highlights
- Covered Deck
- Traditional Architecture
- Main Floor Bedroom
- Sheridan Elementary School Rated A
- Wood Flooring
- 2 Fireplaces
About This Home
As of November 2020This Exquisite Country Club Home could be yours today. You'll find beautiful hardwood floors throughout and 5 bedrooms, including a large primary suite with a stately balcony overlooking the lovely coveted Sheridan Blvd. There are 4 bathroom areas, including the primary en-suite. This home has everything for enjoying all of life's seasons; from welcoming dinner party guests in the grand living room, to scrumptious meals in the stunning dining room, to cooking your Thanksgiving feast in the spacious kitchen addition with room for everyone to help, to enjoying dreamy cocktail parties on the outdoor patio area or to hosting a home-game gettogether in the basement rec-room with s'mores roasting out back. There is an abundant 4 car attached garage for cars and toys as well. The location is AMAZING and is just blocks for Sheridan School. Sounds dreamy right? This rare opportunity awaits, don't let this be the one that got away. Call to day for a showing.
Last Agent to Sell the Property
Woods Bros Realty License #20160237 Listed on: 09/18/2020

Home Details
Home Type
- Single Family
Est. Annual Taxes
- $7,604
Year Built
- Built in 1925
Lot Details
- 7,888 Sq Ft Lot
- Lot Dimensions are 75 x 117 93 x 79
- Wood Fence
- Sprinkler System
Parking
- 4 Car Attached Garage
- Parking Pad
- Tandem Garage
- Garage Door Opener
- Open Parking
Home Design
- Traditional Architecture
- Brick Exterior Construction
- Composition Roof
Interior Spaces
- 2-Story Property
- Skylights
- 2 Fireplaces
- Gas Log Fireplace
- Formal Dining Room
- Natural lighting in basement
Kitchen
- Oven
- Microwave
- Dishwasher
- Disposal
Flooring
- Wood
- Carpet
- Stone
- Concrete
Bedrooms and Bathrooms
- 5 Bedrooms
- Main Floor Bedroom
Laundry
- Dryer
- Washer
Outdoor Features
- Covered Deck
- Patio
- Porch
Schools
- Sheridan Elementary School
- Irving Middle School
- Lincoln Southeast High School
Utilities
- Forced Air Heating and Cooling System
- Heating System Uses Gas
Community Details
- No Home Owners Association
- Sheridan Park Subdivision
Listing and Financial Details
- Assessor Parcel Number 1731340004000
Ownership History
Purchase Details
Home Financials for this Owner
Home Financials are based on the most recent Mortgage that was taken out on this home.Purchase Details
Home Financials for this Owner
Home Financials are based on the most recent Mortgage that was taken out on this home.Purchase Details
Home Financials for this Owner
Home Financials are based on the most recent Mortgage that was taken out on this home.Purchase Details
Similar Homes in Lincoln, NE
Home Values in the Area
Average Home Value in this Area
Purchase History
| Date | Buyer | Sale Price | Title Company |
|---|---|---|---|
| Greenway Matehw | $550,000 | Union Title Co Llc | |
| Gerch Andrew J | $438,000 | Nebraska Title Company | |
| Swisher William P | $345,000 | -- | |
| Steinman Linda S | -- | -- |
Mortgage History
| Date | Status | Borrower | Loan Amount |
|---|---|---|---|
| Open | Greenway Matehw | $440,000 | |
| Previous Owner | Gerch Andrew J | $416,100 | |
| Previous Owner | Swisher William P | $180,000 | |
| Previous Owner | Swisher William P | $160,500 | |
| Previous Owner | Swisher William P | $60,000 | |
| Previous Owner | Swisher William P | $275,000 |
Property History
| Date | Event | Price | Change | Sq Ft Price |
|---|---|---|---|---|
| 11/10/2020 11/10/20 | Sold | $550,000 | -4.3% | $167 / Sq Ft |
| 10/01/2020 10/01/20 | Pending | -- | -- | -- |
| 09/18/2020 09/18/20 | For Sale | $575,000 | -- | $174 / Sq Ft |
Tax History Compared to Growth
Tax History
| Year | Tax Paid | Tax Assessment Tax Assessment Total Assessment is a certain percentage of the fair market value that is determined by local assessors to be the total taxable value of land and additions on the property. | Land | Improvement |
|---|---|---|---|---|
| 2024 | $8,377 | $606,100 | $110,000 | $496,100 |
| 2023 | $10,158 | $606,100 | $110,000 | $496,100 |
| 2022 | $9,355 | $469,400 | $75,000 | $394,400 |
| 2021 | $8,850 | $469,400 | $75,000 | $394,400 |
| 2020 | $7,603 | $397,900 | $75,000 | $322,900 |
| 2019 | $7,604 | $397,900 | $75,000 | $322,900 |
| 2018 | $7,676 | $399,900 | $75,000 | $324,900 |
| 2017 | $7,747 | $399,900 | $75,000 | $324,900 |
| 2016 | $7,228 | $371,200 | $60,000 | $311,200 |
| 2015 | $7,178 | $371,200 | $60,000 | $311,200 |
| 2014 | $5,732 | $294,700 | $60,000 | $234,700 |
| 2013 | -- | $294,700 | $60,000 | $234,700 |
Agents Affiliated with this Home
-
Tafe Sup Bergo

Seller's Agent in 2020
Tafe Sup Bergo
Wood Bros Realty
(402) 730-7778
39 in this area
103 Total Sales
-
Jake Grasmick
J
Buyer's Agent in 2020
Jake Grasmick
HOME Real Estate
(402) 450-6451
15 in this area
120 Total Sales
Map
Source: Great Plains Regional MLS
MLS Number: 22023464
APN: 17-31-340-004-000
- 2930 Van Dorn St
- 3158 Puritan Ave
- 3035 Wendover Ave
- 2830 Woodsdale Blvd
- 3100 S 29th St
- 2808 Stratford Ave
- 2627 Van Dorn St
- 3320 Pawnee St
- 3200 S 28th St
- 3420 Pawnee St
- 2640 Lake St Unit C
- 2640 Lake St Unit D
- 2701 S 35th St
- 2663 Park Ave
- 3401 Melrose Ave
- 3525 Van Dorn St
- 2626 Park Ave
- 2601 Woodsdale Blvd
- 2501 Lafayette Ave
- 2930 South St
- 3070 Sheridan Blvd
- 3060 Sheridan Blvd
- 3084 Sheridan Blvd
- 2775 Rathbone Rd
- 2765 Rathbone Rd
- 3042 Sheridan Blvd
- 2755 Rathbone Rd
- 3095 Stratford Ave
- 3030 Sheridan Blvd
- 2772 Rathbone Rd
- 3100 Van Dorn St
- 3085 Stratford Ave
- 2760 Rathbone Rd
- 3055 Sheridan Blvd
- 3065 Sheridan Blvd
- 3024 Sheridan Blvd
- 2734 Rathbone Rd
- 3035 Sheridan Blvd
- 3140 Sheridan Blvd
- 3067 Stratford Ave
