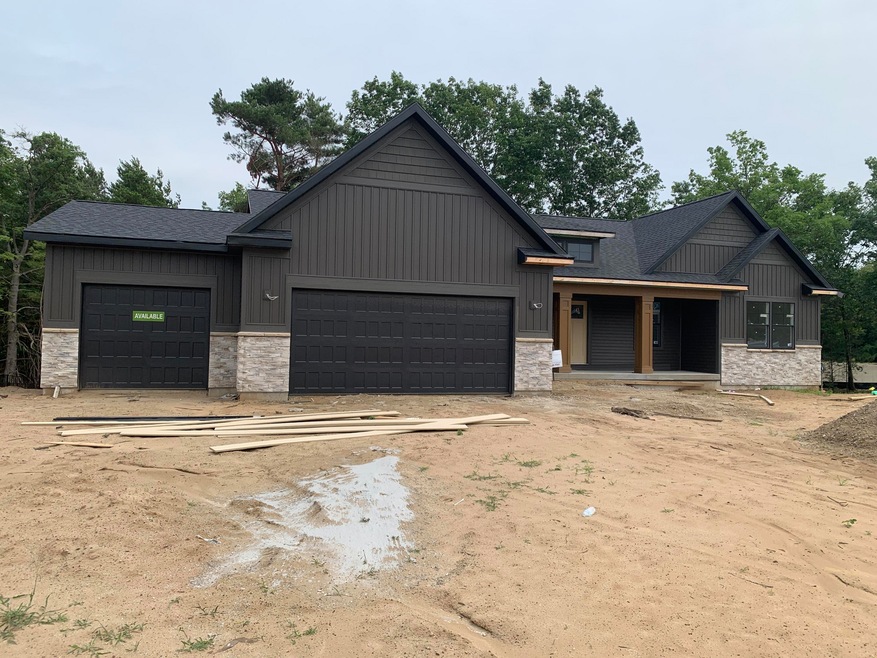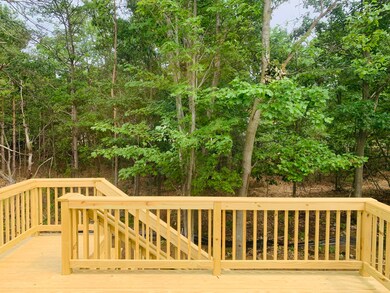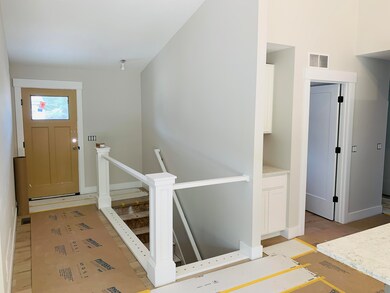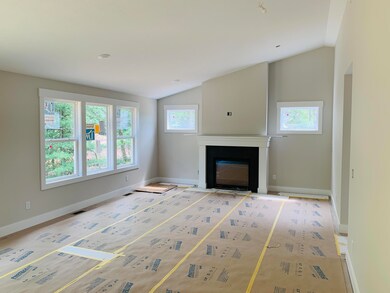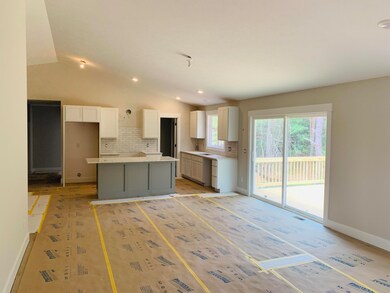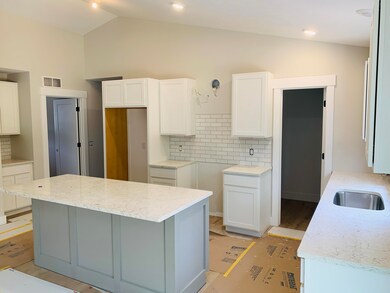
3070 Thornbury Dr Holland, MI 49424
Highlights
- Under Construction
- Deck
- Mud Room
- Harbor Lights Middle School Rated A-
- Wooded Lot
- Breakfast Area or Nook
About This Home
As of August 2024JTB Homes presents one of our most popular floor plans - The Pentwater ranch. This model home features almost 1,900 sq ft located in Holland/West Ottawa Schools. This beautiful and open kitchen features solid surface counter tops with an over-sized center island, complete with a stainless steel appliance package. The living room features a custom gas log fire place as well as 9' ceilings throughout the home. The primary suite is located away from the other 2 bedrooms and comes complete with large ceramic tile shower, dual bowl vanity, and custom walk-in closet organizers. The lower level features walkout windows and rough-in bathroom plumbing for future full bath. Anticipated completion AUG '24.
Last Agent to Sell the Property
Kensington Realty Group Inc. License #6501408937 Listed on: 06/28/2024
Home Details
Home Type
- Single Family
Est. Annual Taxes
- $358
Year Built
- Built in 2024 | Under Construction
Lot Details
- 0.44 Acre Lot
- Lot Dimensions are 177x176x68x138
- Wooded Lot
HOA Fees
- $8 Monthly HOA Fees
Parking
- 3 Car Attached Garage
- Garage Door Opener
Home Design
- Brick or Stone Mason
- Composition Roof
- Fiberglass Roof
- Asphalt Roof
- Vinyl Siding
- Stone
Interior Spaces
- 1,740 Sq Ft Home
- 1-Story Property
- Ceiling Fan
- Gas Log Fireplace
- Low Emissivity Windows
- Insulated Windows
- Garden Windows
- Window Screens
- Mud Room
- Living Room with Fireplace
- Laminate Flooring
Kitchen
- Breakfast Area or Nook
- Eat-In Kitchen
- Range<<rangeHoodToken>>
- <<microwave>>
- Dishwasher
- Kitchen Island
- Snack Bar or Counter
- Disposal
Bedrooms and Bathrooms
- 3 Main Level Bedrooms
Laundry
- Laundry Room
- Laundry on main level
- Washer and Gas Dryer Hookup
Basement
- Sump Pump
- Natural lighting in basement
Outdoor Features
- Deck
Utilities
- Humidifier
- SEER Rated 13+ Air Conditioning Units
- SEER Rated 13-15 Air Conditioning Units
- Forced Air Heating and Cooling System
- Heating System Uses Natural Gas
- Natural Gas Water Heater
- High Speed Internet
- Phone Available
- Cable TV Available
Community Details
- Built by JTB Homes
- Timberline Woods Subdivision
Listing and Financial Details
- Home warranty included in the sale of the property
Ownership History
Purchase Details
Purchase Details
Home Financials for this Owner
Home Financials are based on the most recent Mortgage that was taken out on this home.Purchase Details
Home Financials for this Owner
Home Financials are based on the most recent Mortgage that was taken out on this home.Similar Homes in Holland, MI
Home Values in the Area
Average Home Value in this Area
Purchase History
| Date | Type | Sale Price | Title Company |
|---|---|---|---|
| Warranty Deed | -- | None Listed On Document | |
| Warranty Deed | $580,000 | Lighthouse Title | |
| Warranty Deed | $108,900 | Lighthouse Title |
Mortgage History
| Date | Status | Loan Amount | Loan Type |
|---|---|---|---|
| Previous Owner | $464,000 | New Conventional | |
| Previous Owner | $5,000,000 | Construction |
Property History
| Date | Event | Price | Change | Sq Ft Price |
|---|---|---|---|---|
| 08/20/2024 08/20/24 | Sold | $580,000 | 0.0% | $333 / Sq Ft |
| 07/10/2024 07/10/24 | Pending | -- | -- | -- |
| 06/28/2024 06/28/24 | For Sale | $580,000 | -- | $333 / Sq Ft |
Tax History Compared to Growth
Tax History
| Year | Tax Paid | Tax Assessment Tax Assessment Total Assessment is a certain percentage of the fair market value that is determined by local assessors to be the total taxable value of land and additions on the property. | Land | Improvement |
|---|---|---|---|---|
| 2025 | $358 | $62,000 | $0 | $0 |
| 2024 | $262 | $62,000 | $0 | $0 |
| 2023 | $161 | $47,500 | $0 | $0 |
Agents Affiliated with this Home
-
Christopher Dorey

Seller's Agent in 2024
Christopher Dorey
Kensington Realty Group Inc.
(616) 888-9065
27 in this area
178 Total Sales
-
Traci Gresham

Buyer's Agent in 2024
Traci Gresham
Five Star Real Estate-Holland
(616) 268-9900
9 in this area
86 Total Sales
Map
Source: Southwestern Michigan Association of REALTORS®
MLS Number: 24033241
APN: 70-15-13-128-010
- 14934 Timberoak St
- 14921 Timberpine Ct
- 2978 Creek Edge Ct
- 14967 Timberoak St
- 3112 Thornbury Dr
- 14921 Creek Edge Dr
- 3094 Timberpine Ave
- 15045 Silver Fir Dr
- 3172 Timberpine Ave
- 2952 Red Alder Dr
- 2975 Pine Edge Ct
- 3171 Timberpine Ave
- 14612 Woodpine Dr
- 14745 Anchor Ct
- 3611 Butternut Dr Unit 35
- 649 Sherwood St
- 14298 Carol St
- 2415 Nuttall Ct Unit 28
- 15528 James St
- 382 Timberlake Dr E Unit 124
