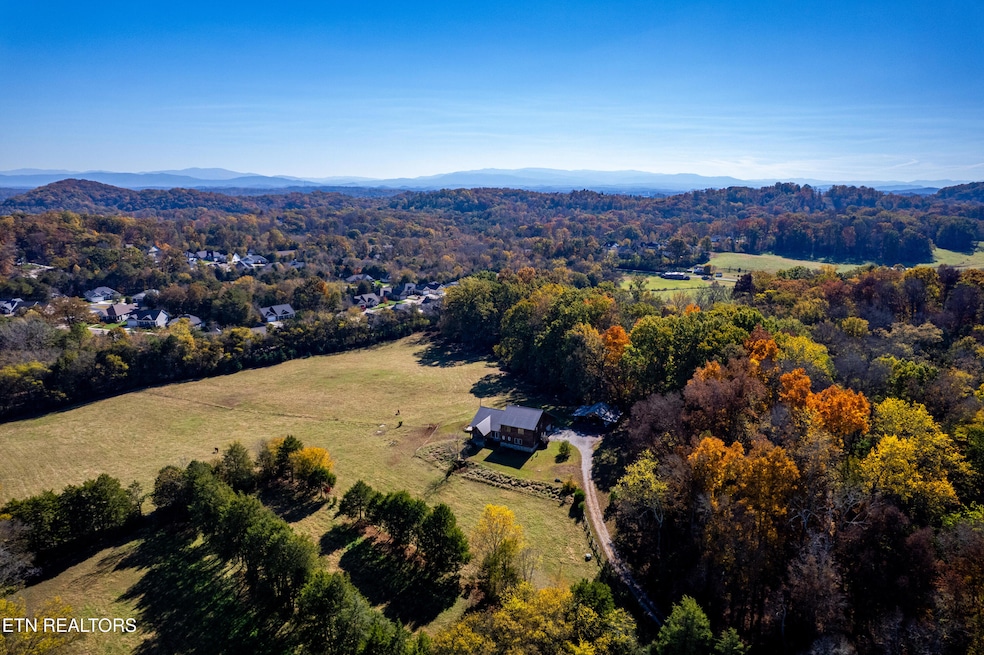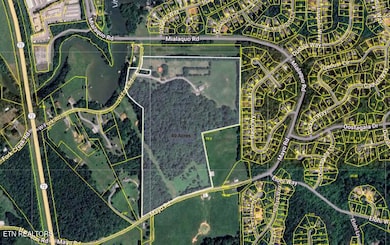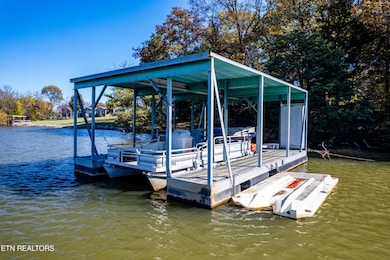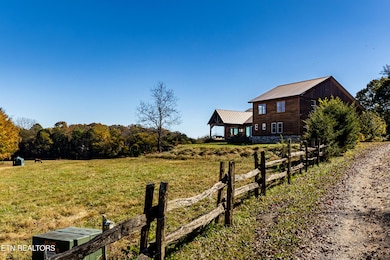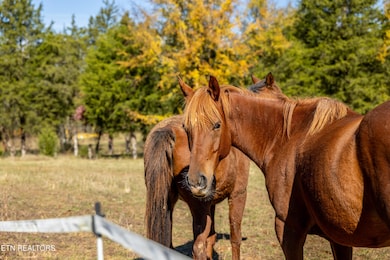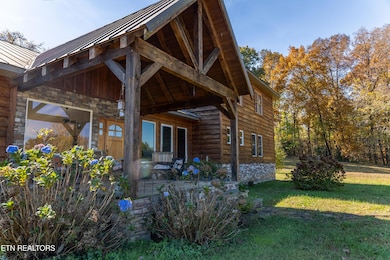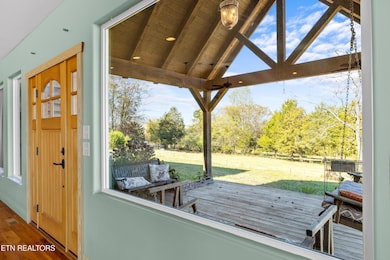
3070 W Fork Rd Loudon, TN 37774
Tellico Village NeighborhoodEstimated payment $9,654/month
Highlights
- Very Popular Property
- Barn
- Access To Lake
- Docks
- Stables
- RV Access or Parking
About This Home
HOLD YOUR HORSES! Just listed and waiting for your private tour, this 'one of a kind' craftsman style home sits on over 49 unrestricted acres and offers direct lake access with its own private boat dock for year round boating adventures. You have ROOM TO ROAM and bring the whole family with potential additional home sites if you want to subdivide..
You'll be CHAMPING AT THE BIT to see the character and natural light the home offers, with rough-hewn hemlock siding and the hand-milled aged oak hardwood floors. The great room has a vaulted ceiling and an open floor-plan with plenty of windows for you to enjoy the endless views as the seasons change before your eyes. The master bedroom is conveniently situated on the main level with 2 additional bedrooms and a sun-room/study upstairs.
A 2400 sqft unfinished insulated walk out basement already has the plumbing stub outs for you to add a bathroom if required.
Additional features include: A standing seam metal roof for superior longevity. Geothermal heat and air. Reverse osmosis water filtration system. High speed internet at the road. Wood burning stove. Hot tub. 36x36 ft pole barn. Automatic waterers for livestock. 'County only' taxes. Schedule your private showing today!
Home Details
Home Type
- Single Family
Est. Annual Taxes
- $2,236
Year Built
- Built in 2014
Lot Details
- 49 Acre Lot
- Waterfront
- Private Lot
- Level Lot
- Irregular Lot
- Wooded Lot
Parking
- 2 Car Attached Garage
- Carport
- Parking Available
- Side Facing Garage
- Garage Door Opener
- RV Access or Parking
Property Views
- Lake
- Countryside Views
- Forest
Home Design
- Craftsman Architecture
- Block Foundation
- Frame Construction
- Wood Siding
- Rough-In Plumbing
Interior Spaces
- 3,354 Sq Ft Home
- Cathedral Ceiling
- 1 Fireplace
- Wood Burning Stove
- Storage
- Unfinished Basement
- Walk-Out Basement
Kitchen
- Range
- Microwave
- Dishwasher
- Kitchen Island
Flooring
- Wood
- Carpet
- Tile
Bedrooms and Bathrooms
- 3 Bedrooms
- Walk-In Closet
Outdoor Features
- Access To Lake
- Docks
- Covered Patio or Porch
Utilities
- Cooling Available
- Heating Available
- Septic Tank
Additional Features
- Barn
- Stables
Community Details
- No Home Owners Association
Listing and Financial Details
- Assessor Parcel Number 068 045.00
Map
Home Values in the Area
Average Home Value in this Area
Tax History
| Year | Tax Paid | Tax Assessment Tax Assessment Total Assessment is a certain percentage of the fair market value that is determined by local assessors to be the total taxable value of land and additions on the property. | Land | Improvement |
|---|---|---|---|---|
| 2025 | $1,920 | $126,425 | $18,950 | $107,475 |
| 2023 | $1,920 | $126,425 | $0 | $0 |
| 2022 | $1,920 | $126,425 | $18,950 | $107,475 |
| 2021 | $1,920 | $126,425 | $18,950 | $107,475 |
| 2020 | $1,854 | $126,425 | $18,950 | $107,475 |
| 2019 | $1,854 | $102,800 | $17,300 | $85,500 |
| 2018 | $1,854 | $102,800 | $17,300 | $85,500 |
| 2017 | $1,854 | $102,800 | $17,300 | $85,500 |
| 2016 | $1,752 | $94,250 | $14,000 | $80,250 |
| 2015 | $1,752 | $94,250 | $14,000 | $80,250 |
| 2014 | $1,752 | $94,250 | $14,000 | $80,250 |
Property History
| Date | Event | Price | List to Sale | Price per Sq Ft |
|---|---|---|---|---|
| 11/09/2025 11/09/25 | For Sale | $1,800,000 | -- | $537 / Sq Ft |
Purchase History
| Date | Type | Sale Price | Title Company |
|---|---|---|---|
| Deed | $550,000 | -- | |
| Deed | -- | -- | |
| Deed | $425,000 | -- | |
| Deed | -- | -- |
About the Listing Agent

Originally from South Africa, I graduated from University of South Africa with an Arts degree. I've been a Real Estate agent for 24 years, 21 of those with RE/MAX, and I am passionate about the industry. HOME is all about FAMILY and buying the RIGHT home is the best thing that you can do for your family. Backed by the brand power of RE/MAX and what I consider to be the best team in the industry, my clients can trust the services I provide.
I'm married with 2 children. During our free time
Charmaine's Other Listings
Source: East Tennessee REALTORS® MLS
MLS Number: 1321345
APN: 068-045.00
- 318 Chatuga Ln
- 402 Sycamore Place
- 114 Yona Way
- 118 Oohleeno Way
- 221 Kingbird Dr
- 725 Wood Duck Dr
- 116 Heron Ct
- 312 Paoli Trace
- 105 Cheeskogili Way
- 216 Osprey Cir
- 110 Chota View Ln
- 22135 Steekee Rd
- 150 Ellis St
- 206 Wewoka Trace Unit A
- 159 Country Way Rd
- 100-228 Brown Stone Way
- 100 Okema Cir
- 606 Willington Manor
- 116 Unole Trail
- 2535 Highway 411
