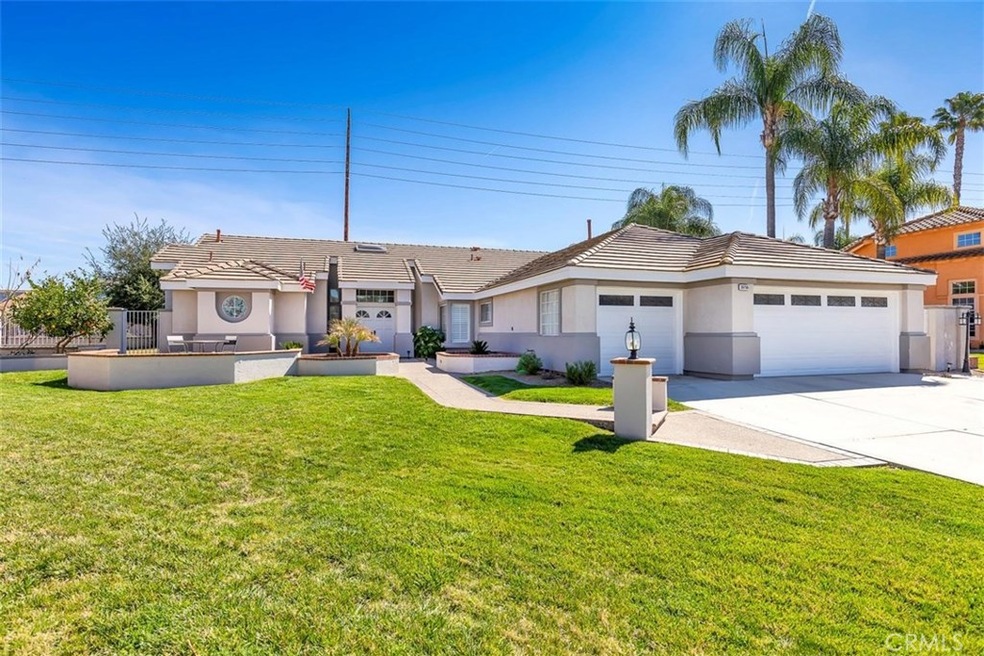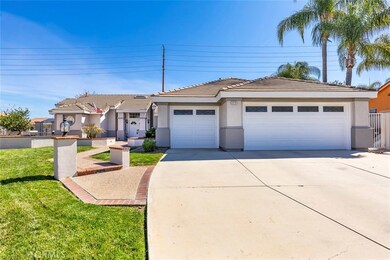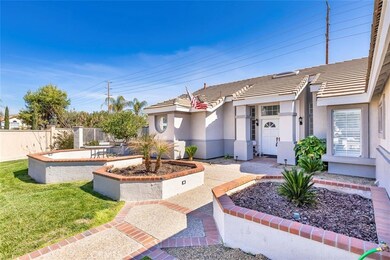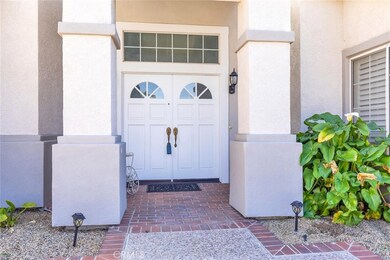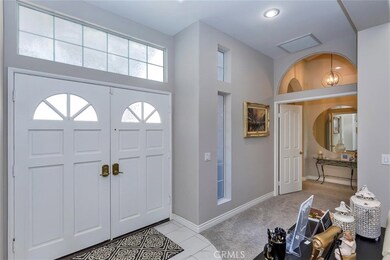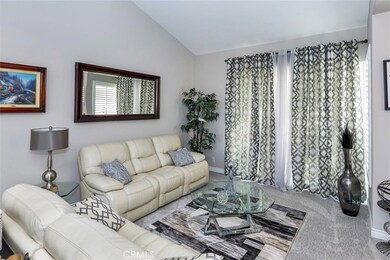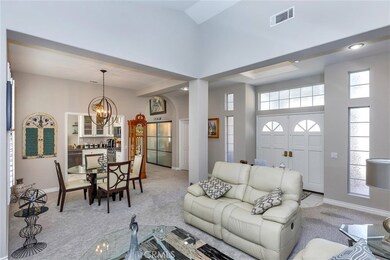
30706 Wavecrest Cir Menifee, CA 92584
Menifee Lakes NeighborhoodHighlights
- Golf Course Community
- 0.38 Acre Lot
- Deck
- Updated Kitchen
- Community Lake
- Property is near a park
About This Home
As of May 2020BACK ON THE MARKET, BEAUTIFUL UPGRADED HOME, GREAT LOCATION, NEWLY PAINTED EXTERIOR AND INTERIOR OF HOME, NEW CARPETS in bedrooms, living room, family room, NEW SHUTTERS THROUGHOUT, MARBLE Entryway, NEW FROSTED GLASS ON SIDE WINDOWS matching the entry door frosted windows, NEW CEILING FANS, NEW CHANDELIERS, NEW TILE FLOORING in the kitchen and bathrooms, KITCHEN REMODELED, APPLIANCES under 2 years old, UPGRADED PANTRY, MASTER BATH REMODELED, NEW TOILETS, NEW WATER HEATER, NEW GARAGE DOORS and much more. Beautifully designed front yard is delightfully welcoming to your family and friends. Huge Covered patio with solar lights to keep the night entertainment going. Landscaped front and backyard. Fruit trees in the front and back. Home sits in a Cul De Sac. This home is located in the desirable community of Lake Ridge Estates, it is surrounded by parks, lakes, schools, stores and quick freeway access.
Last Agent to Sell the Property
Brian Pujols
Realty ONE Group Southwest License #02033675 Listed on: 02/28/2020

Home Details
Home Type
- Single Family
Est. Annual Taxes
- $6,439
Year Built
- Built in 1990 | Remodeled
Lot Details
- 0.38 Acre Lot
- Cul-De-Sac
- Wrought Iron Fence
- Fence is in excellent condition
- Drip System Landscaping
- Front and Back Yard Sprinklers
- Private Yard
- Lawn
- Back and Front Yard
- Property is zoned SP ZONE
HOA Fees
- $70 Monthly HOA Fees
Parking
- 3 Car Attached Garage
- Parking Available
- Three Garage Doors
- Driveway
Home Design
- Turnkey
- Tile Roof
Interior Spaces
- 2,266 Sq Ft Home
- 1-Story Property
- High Ceiling
- Ceiling Fan
- Double Pane Windows
- Shutters
- Stained Glass
- Family Room with Fireplace
- Family Room Off Kitchen
- Living Room
- Formal Dining Room
- Storage
- Neighborhood Views
Kitchen
- Updated Kitchen
- Open to Family Room
- Eat-In Kitchen
- Convection Oven
- Gas Oven
- Six Burner Stove
- Gas Range
- Free-Standing Range
- Microwave
- Ice Maker
- Dishwasher
- Granite Countertops
- Tile Countertops
- Pots and Pans Drawers
- Disposal
- Instant Hot Water
Flooring
- Carpet
- Tile
- Vinyl
Bedrooms and Bathrooms
- 4 Main Level Bedrooms
- Walk-In Closet
- Upgraded Bathroom
- 2 Full Bathrooms
- Dual Vanity Sinks in Primary Bathroom
- Private Water Closet
- Low Flow Toliet
- Bathtub with Shower
- Separate Shower
Laundry
- Laundry Room
- Washer and Gas Dryer Hookup
Home Security
- Carbon Monoxide Detectors
- Fire and Smoke Detector
Outdoor Features
- Deck
- Covered Patio or Porch
- Exterior Lighting
- Shed
Utilities
- Central Heating and Cooling System
- Natural Gas Connected
- Gas Water Heater
- Phone Available
- Cable TV Available
Additional Features
- More Than Two Accessible Exits
- Property is near a park
Listing and Financial Details
- Tax Lot 20
- Tax Tract Number 22162
- Assessor Parcel Number 364171006
Community Details
Overview
- Menifee Master Association, Phone Number (800) 428-5588
- First Service Residential HOA
- Community Lake
Recreation
- Golf Course Community
- Community Pool
- Park
- Hiking Trails
- Bike Trail
Ownership History
Purchase Details
Home Financials for this Owner
Home Financials are based on the most recent Mortgage that was taken out on this home.Purchase Details
Home Financials for this Owner
Home Financials are based on the most recent Mortgage that was taken out on this home.Similar Homes in the area
Home Values in the Area
Average Home Value in this Area
Purchase History
| Date | Type | Sale Price | Title Company |
|---|---|---|---|
| Grant Deed | $490,000 | Wfg Title Company | |
| Grant Deed | $370,000 | Fidelity National Title |
Mortgage History
| Date | Status | Loan Amount | Loan Type |
|---|---|---|---|
| Previous Owner | $380,000 | New Conventional | |
| Previous Owner | $382,210 | VA | |
| Previous Owner | $276,500 | New Conventional | |
| Previous Owner | $280,000 | Unknown | |
| Previous Owner | $200,000 | Balloon | |
| Previous Owner | $166,000 | Unknown |
Property History
| Date | Event | Price | Change | Sq Ft Price |
|---|---|---|---|---|
| 05/20/2020 05/20/20 | Sold | $490,000 | 0.0% | $216 / Sq Ft |
| 04/20/2020 04/20/20 | Pending | -- | -- | -- |
| 03/23/2020 03/23/20 | For Sale | $490,000 | 0.0% | $216 / Sq Ft |
| 03/10/2020 03/10/20 | Pending | -- | -- | -- |
| 02/28/2020 02/28/20 | For Sale | $490,000 | +32.4% | $216 / Sq Ft |
| 04/10/2017 04/10/17 | Sold | $370,000 | -3.9% | $163 / Sq Ft |
| 02/19/2017 02/19/17 | For Sale | $385,000 | 0.0% | $170 / Sq Ft |
| 01/03/2017 01/03/17 | Pending | -- | -- | -- |
| 08/30/2016 08/30/16 | Price Changed | $385,000 | -4.0% | $170 / Sq Ft |
| 08/12/2016 08/12/16 | For Sale | $401,111 | +8.4% | $177 / Sq Ft |
| 08/10/2016 08/10/16 | Off Market | $370,000 | -- | -- |
| 08/08/2016 08/08/16 | For Sale | $401,111 | -- | $177 / Sq Ft |
Tax History Compared to Growth
Tax History
| Year | Tax Paid | Tax Assessment Tax Assessment Total Assessment is a certain percentage of the fair market value that is determined by local assessors to be the total taxable value of land and additions on the property. | Land | Improvement |
|---|---|---|---|---|
| 2025 | $6,439 | $545,646 | $98,426 | $447,220 |
| 2023 | $6,439 | $515,075 | $94,605 | $420,470 |
| 2022 | $6,294 | $504,976 | $92,750 | $412,226 |
| 2021 | $6,185 | $495,076 | $90,932 | $404,144 |
| 2020 | $4,879 | $392,645 | $117,793 | $274,852 |
| 2019 | $4,769 | $384,947 | $115,484 | $269,463 |
| 2018 | $4,571 | $377,400 | $113,220 | $264,180 |
| 2017 | $3,841 | $312,323 | $90,947 | $221,376 |
| 2016 | $3,700 | $306,200 | $89,164 | $217,036 |
| 2015 | $3,647 | $301,603 | $87,826 | $213,777 |
| 2014 | $3,551 | $295,697 | $86,106 | $209,591 |
Agents Affiliated with this Home
-
B
Seller's Agent in 2020
Brian Pujols
Realty ONE Group Southwest
-
ARMIDA RODRIGUEZ

Buyer's Agent in 2020
ARMIDA RODRIGUEZ
Realty Masters & Associates
(951) 616-4667
13 Total Sales
-
R
Seller's Agent in 2017
Ray Berry
NON-MEMBER/NBA or BTERM OFFICE
Map
Source: California Regional Multiple Listing Service (CRMLS)
MLS Number: SW20044054
APN: 364-171-006
- 30679 View Ridge Ln
- 30740 Pier Pointe Cir
- 30829 Oak Knoll Dr
- 30440 Teal Brook Dr
- 30421 Teal Brook Dr
- 30470 Bayport Ln
- 29081 Loden Cir
- 29246 Loden Cir
- 29221 Loden Cir
- 28658 Midsummer Ln
- 30757 Alston Ln
- 28700 Bridge Water Ln
- 29227 Gooseneck Trail
- 30272 Tattersail Way
- 28867 Glencoe Ln
- 29304 Hartford Dr
- 28570 Sand Island Way
- 0 Palomar Rd Unit SB25195049
- 0 Palomar Rd Unit CV25171744
- 29030 Rockledge Dr
