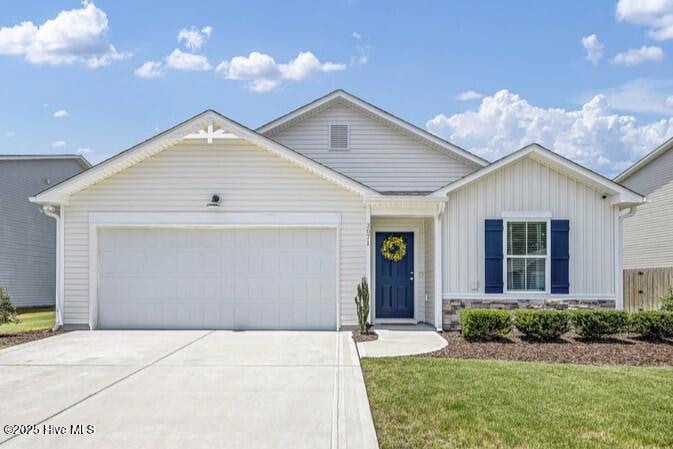
3071 Day Dream Ln Leland, NC 28451
Estimated payment $1,882/month
Highlights
- Fenced Yard
- Patio
- Kitchen Island
- 2 Car Attached Garage
- Resident Manager or Management On Site
- Luxury Vinyl Plank Tile Flooring
About This Home
This GORGOUS HOME is ready and AVAILABLE FOR A QUICK CLOSE. You get an almost new home (BUILT IN 2024) and it has MANY ADDITIONAL EXTRAS the sellers have added that are not included in comparable new builds: Blinds & Window Treatments, FRONT & BACKYARD IRRIGATION, fully fenced backyard that offers privacy, CABINETS in the laundry room, kitchen backsplash, under sink Reverse Osmosis Water Purifier, generator hookup panel, and bedroom 3 has a beautiful CUSTOM ACCENT WALL WITH WAINSCOTING! This excellent LIGHT & AIRY FLOORPLAN features a large open living area, alot of windows for natural light, plenty of closets, and THE HOME LIVES LARGE! The cook will love the kitchen that has a LARGE ISLAND, nice quality cabinets with dovetail joint cabinet drawers, granite countertops, backsplash and a NICE WALK-IN PANTRY! Large dining and great room area! The owner suite is large and it has a huge walk-in closet, and the owner bathroom has dual sinks, large shower and a linen closet. Bedroom 3 also has a walk-in closet. Other features include LVP flooring in the living areas and carpet in the bedrooms, a large laundry room & it also has a linen closet, and you have a LARGE BACKYARD with privacy fencing. EXCELLENT LELAND LOCATION that is close to I-140 & HWY 74, and it is an easy commute to Wilmington, Wrightsville Beach, Southport & Oak Island! *** Refrigerator & window treatments stay *** THIS IMMACULATE HOME IS A MUST SEE and IT IS ABSOLUTELY THE BEST VALUE FOR THE AREA!
Home Details
Home Type
- Single Family
Est. Annual Taxes
- $678
Year Built
- Built in 2024
Lot Details
- 9,932 Sq Ft Lot
- Lot Dimensions are 53x152x79x163
- Fenced Yard
- Wood Fence
- Irrigation
- Property is zoned Co-R-7500Cz
HOA Fees
- $45 Monthly HOA Fees
Home Design
- Slab Foundation
- Wood Frame Construction
- Architectural Shingle Roof
- Vinyl Siding
- Stick Built Home
Interior Spaces
- 1,602 Sq Ft Home
- 1-Story Property
- Blinds
- Combination Dining and Living Room
- Pull Down Stairs to Attic
- Washer and Dryer Hookup
Kitchen
- Range
- Dishwasher
- Kitchen Island
- Disposal
Flooring
- Carpet
- Luxury Vinyl Plank Tile
Bedrooms and Bathrooms
- 3 Bedrooms
- 2 Full Bathrooms
Parking
- 2 Car Attached Garage
- Front Facing Garage
- Garage Door Opener
- Driveway
Outdoor Features
- Patio
Schools
- Lincoln Elementary School
- Leland Middle School
- North Brunswick High School
Utilities
- Heat Pump System
- Electric Water Heater
Listing and Financial Details
- Tax Lot 7
- Assessor Parcel Number 016la007
Community Details
Overview
- Priestley Management Association, Phone Number (910) 509-7276
- Cherry Tree Subdivision
Security
- Resident Manager or Management On Site
Map
Home Values in the Area
Average Home Value in this Area
Property History
| Date | Event | Price | Change | Sq Ft Price |
|---|---|---|---|---|
| 07/23/2025 07/23/25 | Pending | -- | -- | -- |
| 07/23/2025 07/23/25 | For Sale | $325,000 | +6.9% | $203 / Sq Ft |
| 03/13/2024 03/13/24 | Sold | $303,900 | 0.0% | $192 / Sq Ft |
| 01/06/2024 01/06/24 | Pending | -- | -- | -- |
| 12/27/2023 12/27/23 | Price Changed | $303,900 | +3.4% | $192 / Sq Ft |
| 12/26/2023 12/26/23 | For Sale | $293,900 | -- | $186 / Sq Ft |
Similar Homes in the area
Source: Hive MLS
MLS Number: 100520643
- 3051 Day Dream Ln
- 1212 Lulu Bay Dr Unit 94
- 7427 Julius Dr Unit 98
- 7415 Julius NE
- 7125 Fisk NE Unit 47
- 7419 Julius Dr Unit 100
- 7109 Fisk NE Unit 43
- 7451 Julius Dr
- 7447 Julius Dr
- 1042 Ben Thomas Dr NE Unit 2
- 7423 Julius Dr Unit 99
- 1216 Lula Bay Dr Unit 95
- 1220 Lulu Bay Dr Unit 96
- 7430 Julius Dr Unit 20
- 1056 Sandy Heights Loop Unit Lot 49
- 1056 Ben Thomas Dr NE Unit 2
- 1208 Lulu Bay Dr Unit 93
- 7431 Julius Dr Unit 97
- 7434 Julius Dr Unit 21
- Gardner Plan at Coastal Haven - Townhomes






