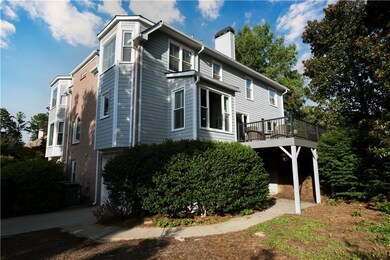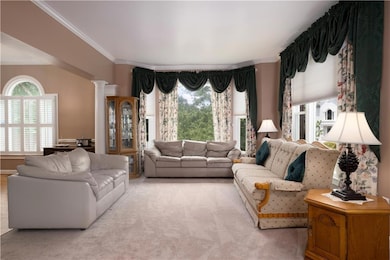3071 Intrepid Wake Marietta, GA 30062
Estimated payment $4,686/month
Highlights
- Sitting Area In Primary Bedroom
- Dining Room Seats More Than Twelve
- Deck
- Mountain View Elementary School Rated A
- Fireplace in Primary Bedroom
- Private Lot
About This Home
Step into this beautifully maintained, spacious home in the heart of East Cobb—one of the area’s most desirable locations. With generously sized bedrooms, walk-in closets, and brand-new carpet throughout (installed in 2025), this home blends everyday comfort with timeless appeal.
Modern upgrades include a tankless water heater, whole house dichlorination and purification system, and a central vacuum for added convenience. Professionally designed outdoor lighting adds both charm and security.
Additional features include a rare three-car garage, a fully finished basement with endless possibilities, and a laundry chute from the primary closet for added ease. Located in a top-rated school district, this exceptional home offers the ideal combination of location, lifestyle, and lasting value.
**Seller is replacing 10 windows throughout the home! A $10,000 value!!**
Home Details
Home Type
- Single Family
Est. Annual Taxes
- $1,480
Year Built
- Built in 1997
Lot Details
- 0.33 Acre Lot
- Cul-De-Sac
- Private Lot
- Corner Lot
- Garden
- Back Yard
HOA Fees
- $56 Monthly HOA Fees
Parking
- 3 Car Garage
Home Design
- Traditional Architecture
- Composition Roof
- Three Sided Brick Exterior Elevation
Interior Spaces
- 3,938 Sq Ft Home
- 3-Story Property
- Central Vacuum
- Bookcases
- Ceiling height of 9 feet on the main level
- Ceiling Fan
- Double Sided Fireplace
- Plantation Shutters
- Bay Window
- Two Story Entrance Foyer
- Family Room with Fireplace
- 2 Fireplaces
- Great Room with Fireplace
- Living Room
- Dining Room Seats More Than Twelve
- Formal Dining Room
- Den
Kitchen
- Open to Family Room
- Breakfast Bar
- Gas Oven
- Electric Range
- Microwave
- Dishwasher
- Kitchen Island
- Laminate Countertops
- White Kitchen Cabinets
- Disposal
Flooring
- Wood
- Carpet
- Tile
Bedrooms and Bathrooms
- Sitting Area In Primary Bedroom
- Oversized primary bedroom
- Fireplace in Primary Bedroom
- Walk-In Closet
- Dual Vanity Sinks in Primary Bathroom
- Whirlpool Bathtub
- Separate Shower in Primary Bathroom
Laundry
- Laundry Room
- Laundry on main level
- Sink Near Laundry
- Laundry Chute
Finished Basement
- Basement Fills Entire Space Under The House
- Garage Access
- Exterior Basement Entry
- Finished Basement Bathroom
- Natural lighting in basement
Home Security
- Security System Owned
- Intercom
- Fire and Smoke Detector
Outdoor Features
- Deck
Schools
- Mountain View - Cobb Elementary School
- Hightower Trail Middle School
- Pope High School
Utilities
- Central Air
- Heating System Uses Natural Gas
- Tankless Water Heater
Community Details
- Ashmore Subdivision
Listing and Financial Details
- Assessor Parcel Number 16047900720
Map
Home Values in the Area
Average Home Value in this Area
Tax History
| Year | Tax Paid | Tax Assessment Tax Assessment Total Assessment is a certain percentage of the fair market value that is determined by local assessors to be the total taxable value of land and additions on the property. | Land | Improvement |
|---|---|---|---|---|
| 2024 | $1,480 | $235,896 | $46,000 | $189,896 |
| 2023 | $1,274 | $235,896 | $46,000 | $189,896 |
| 2022 | $1,480 | $235,896 | $46,000 | $189,896 |
| 2021 | $1,383 | $203,268 | $40,000 | $163,268 |
| 2020 | $1,383 | $203,268 | $40,000 | $163,268 |
| 2019 | $1,383 | $203,268 | $40,000 | $163,268 |
| 2018 | $1,347 | $191,348 | $36,000 | $155,348 |
| 2017 | $1,211 | $191,348 | $36,000 | $155,348 |
| 2016 | $1,139 | $165,672 | $36,000 | $129,672 |
| 2015 | $1,222 | $165,672 | $36,000 | $129,672 |
| 2014 | $3,150 | $119,180 | $0 | $0 |
Property History
| Date | Event | Price | Change | Sq Ft Price |
|---|---|---|---|---|
| 09/25/2025 09/25/25 | Price Changed | $850,000 | -2.9% | $216 / Sq Ft |
| 07/01/2025 07/01/25 | Price Changed | $875,000 | -2.8% | $222 / Sq Ft |
| 06/24/2025 06/24/25 | For Sale | $900,000 | -- | $229 / Sq Ft |
Purchase History
| Date | Type | Sale Price | Title Company |
|---|---|---|---|
| Deed | $320,200 | -- |
Mortgage History
| Date | Status | Loan Amount | Loan Type |
|---|---|---|---|
| Closed | $0 | No Value Available |
Source: First Multiple Listing Service (FMLS)
MLS Number: 7598549
APN: 16-0479-0-072-0
- 2901 Davis Rd
- 3134 Hudson Pond Ln
- 2853 Wendwood Dr
- 2864 Holly Oaks Dr
- 2867 Holly Oaks Dr
- 3158 Hudson Pond Ln
- 3283 Holly Springs Rd NE
- 3249 Sandy Plains Rd
- 3310 Rangers Gate
- 2842 London Ct NE Unit 1
- 2892 Holly Springs Rd NE
- 3054 Whisper Knob Rd
- 2840 Wendy Ln
- 2864 Saint Andrews Way NE
- 3080 Karen Ln
- 2934 Wendover St
- 3308 Ellsmere Trace
- 3145 Wendview Ln
- 3251 Plains Way
- 2949 Karen Ln Unit B
- 2765 Timberline Rd
- 2557 Weeping Oak Trace
- 2885 Sudbury Ct
- 3456 Davis Rd
- 3385 Winter Wood Ct
- 3298 Robinson Oaks Way NE
- 3362 Perrington Pointe
- 2849 Meadow Dr
- 2627 Hampton Park Dr
- 3663 Heatherwood Dr NE
- 2371 Holly Springs Rd NE
- 2550 Stoney Brook Ln NE
- 2193 Cedar Forks Dr
- 2358 Marneil Dr NE
- 2481 W Bridge Place NE
- 3001 Susan Ct







