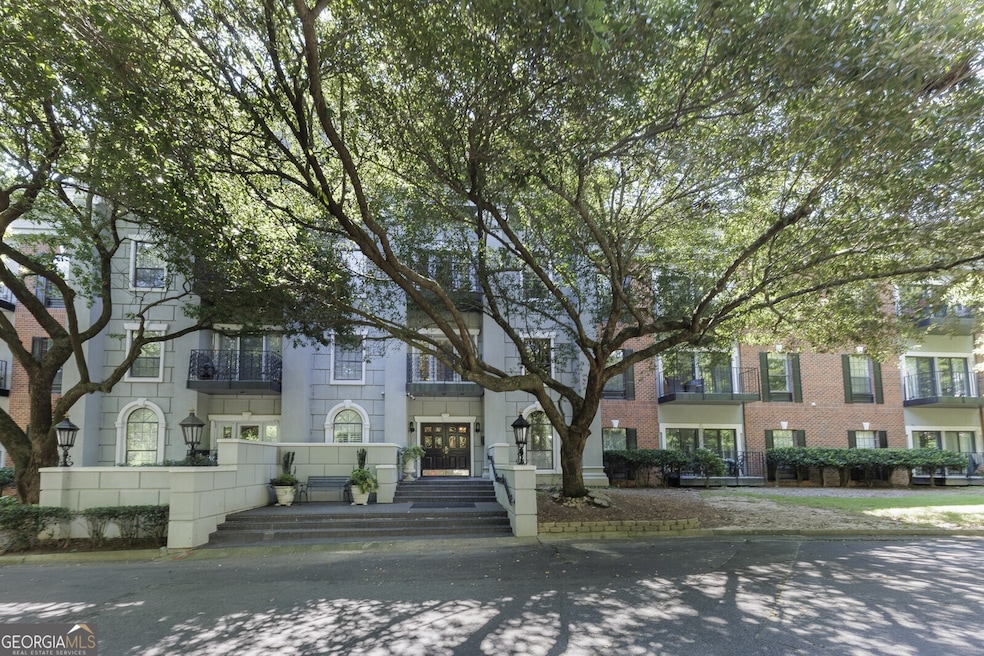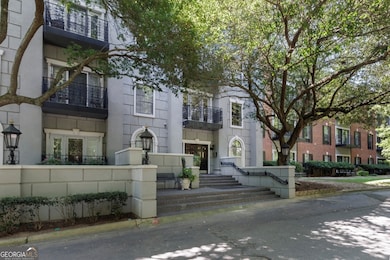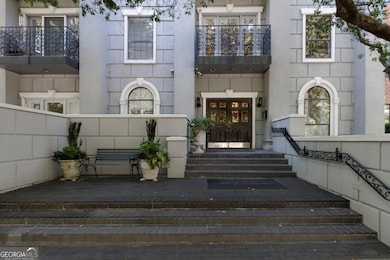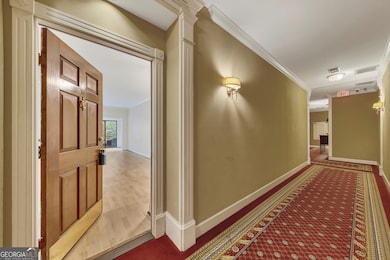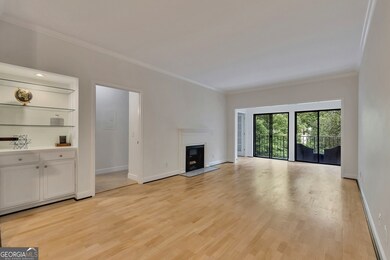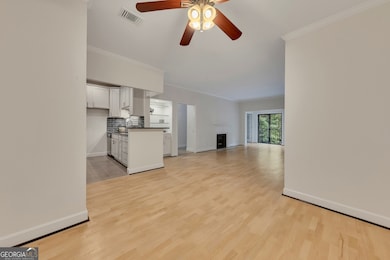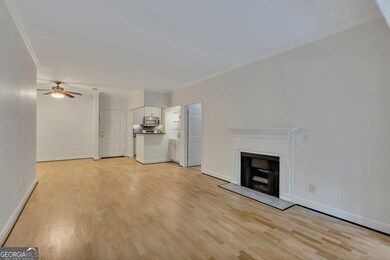3071 Lenox Rd NE Unit 16 Atlanta, GA 30324
Pine Hills NeighborhoodEstimated payment $2,349/month
Highlights
- Fitness Center
- Gated Community
- Clubhouse
- Smith Elementary School Rated A-
- City View
- 5-minute walk to Indian Creek Park
About This Home
Experience the best of Buckhead living in this elegant 2-bedroom, 2-bath condo at The Vanderbilt, an exclusive, gated community offering sophistication and convenience in the heart of Atlanta. Step inside to a spacious open-concept layout featuring a huge family room with a cozy gas fireplace that flows seamlessly into the large dining area. The beautifully updated kitchen is a chef's delight, with stainless steel appliances, granite countertops, custom cabinetry, and a striking stone backsplash. The primary suite features a massive walk-in closet and ensuite bath featuring dual vanities and a tub/shower. A secondary bedroom offers flexibility for guests, a home office, or a private den, with its own walk-in closet. Additional highlights include a laundry room with washer & dryer, extra linen storage, and a private balcony ideal for morning coffee or evening unwinding. This home comes with two deeded, covered parking spaces, plus convenient guest parking at the front of the community. The Vanderbilt offers resort-style amenities including a saltwater pool, fitness center, clubhouse, and professional concierge services, all within a secure, gated setting. Enjoy unbeatable access to Buckhead's best shopping and dining at Lenox Mall, Phipps Plaza, plus quick connectivity to I-85, GA-400, and MARTA. Minutes to Executive Park, CHOA, Emory, and the CDC, this condo combines luxury, location, and lifestyle in one of Atlanta's most coveted areas.
Property Details
Home Type
- Condominium
Est. Annual Taxes
- $4,035
Year Built
- Built in 1987
Lot Details
- Two or More Common Walls
- Level Lot
- Cleared Lot
- Wooded Lot
HOA Fees
- $508 Monthly HOA Fees
Home Design
- European Architecture
- Brick Exterior Construction
- Slab Foundation
- Composition Roof
- Stucco
Interior Spaces
- 1,284 Sq Ft Home
- 1-Story Property
- Bookcases
- High Ceiling
- Ceiling Fan
- Factory Built Fireplace
- Gas Log Fireplace
- Family Room
- Living Room with Fireplace
- Formal Dining Room
- Wood Flooring
- City Views
Kitchen
- Breakfast Area or Nook
- Microwave
- Dishwasher
- Solid Surface Countertops
- Disposal
Bedrooms and Bathrooms
- 2 Main Level Bedrooms
- Split Bedroom Floorplan
- Walk-In Closet
- 2 Full Bathrooms
- Double Vanity
- Soaking Tub
- Separate Shower
Laundry
- Laundry closet
- Dryer
- Washer
Parking
- 1 Parking Space
- Parking Pad
- Assigned Parking
Outdoor Features
- Balcony
Location
- Property is near public transit
- Property is near shops
Schools
- S L Lewis Elementary School
- Sutton Middle School
- North Atlanta High School
Utilities
- Forced Air Heating and Cooling System
- High Speed Internet
- Phone Available
- Cable TV Available
Listing and Financial Details
- Tax Lot 8
Community Details
Overview
- Association fees include maintenance exterior, ground maintenance, management fee, pest control, reserve fund, swimming, trash, water
- Mid-Rise Condominium
- The Vanderbilt Subdivision
Amenities
- Clubhouse
Recreation
- Fitness Center
- Community Pool
Security
- Card or Code Access
- Gated Community
Map
Home Values in the Area
Average Home Value in this Area
Tax History
| Year | Tax Paid | Tax Assessment Tax Assessment Total Assessment is a certain percentage of the fair market value that is determined by local assessors to be the total taxable value of land and additions on the property. | Land | Improvement |
|---|---|---|---|---|
| 2025 | $3,144 | $106,440 | $14,040 | $92,400 |
| 2023 | $4,114 | $99,360 | $12,000 | $87,360 |
| 2022 | $4,021 | $99,360 | $12,000 | $87,360 |
| 2021 | $4,166 | $102,840 | $15,440 | $87,400 |
| 2020 | $3,877 | $94,640 | $14,240 | $80,400 |
| 2019 | $120 | $90,680 | $14,120 | $76,560 |
| 2018 | $3,368 | $81,360 | $16,240 | $65,120 |
| 2017 | $2,666 | $61,720 | $7,360 | $54,360 |
| 2016 | $2,672 | $61,720 | $7,360 | $54,360 |
| 2015 | $2,718 | $61,720 | $7,360 | $54,360 |
| 2014 | $2,385 | $52,600 | $6,840 | $45,760 |
Property History
| Date | Event | Price | List to Sale | Price per Sq Ft |
|---|---|---|---|---|
| 10/12/2025 10/12/25 | Price Changed | $285,000 | -5.0% | $222 / Sq Ft |
| 08/28/2025 08/28/25 | For Sale | $300,000 | -- | $234 / Sq Ft |
Purchase History
| Date | Type | Sale Price | Title Company |
|---|---|---|---|
| Warranty Deed | $114,285 | -- | |
| Warranty Deed | -- | -- |
Source: Georgia MLS
MLS Number: 10593331
APN: 17-0008-0015-016-5
- 3071 Lenox Rd NE Unit 8
- 24311 Plantation Dr NE
- 24315 Plantation Dr NE Unit 315
- 24311 Plantation Dr NE Unit 311
- 3043 Stone Gate Dr NE
- 25205 Plantation Dr NE Unit 205
- 25305 Plantation Dr NE
- 3127 Lenox Rd NE Unit 44
- 1 Plantation Dr NE Unit B
- 24218 Plantation Dr NE Unit 218
- 24208 Plantation Dr NE Unit 208
- 24208 Plantation Dr NE
- 8 Alston Place NE
- 6 Alston Place NE
- 26204 Plantation Dr NE Unit 204
- 28410 Plantation Dr NE
- 28112 Plantation Dr NE
- 28206 Plantation Dr NE Unit 206
- 3071 Lenox Rd NE Unit 39
- 3071 Lenox Rd NE
- 3071 Lenox Rd NE
- 3699 Lenox Rd NE Unit ID1325109P
- 3699 Lenox Rd NE Unit ID1332027P
- 23311 Plantation Dr NE
- 3201 Lenox Rd NE Unit 17
- 3201 Lenox Rd NE Unit 46
- 3203 Lenox Rd NE Unit 1
- 3200 Lenox Rd NE
- 302 Lenox Way NE
- 3275 Lenox Rd NE Unit 214
- 2865 Lenox Rd NE Unit 202
- 3292 Ferncliff Place NE
- 2848 Lenox Rd NE
- 833 Martina Dr NE
- 4209 Pine Heights Dr NE
- 1014 Lenox Crest NE
- 19 Normandy Ct NE
- 55 Saint Claire Ln NE
