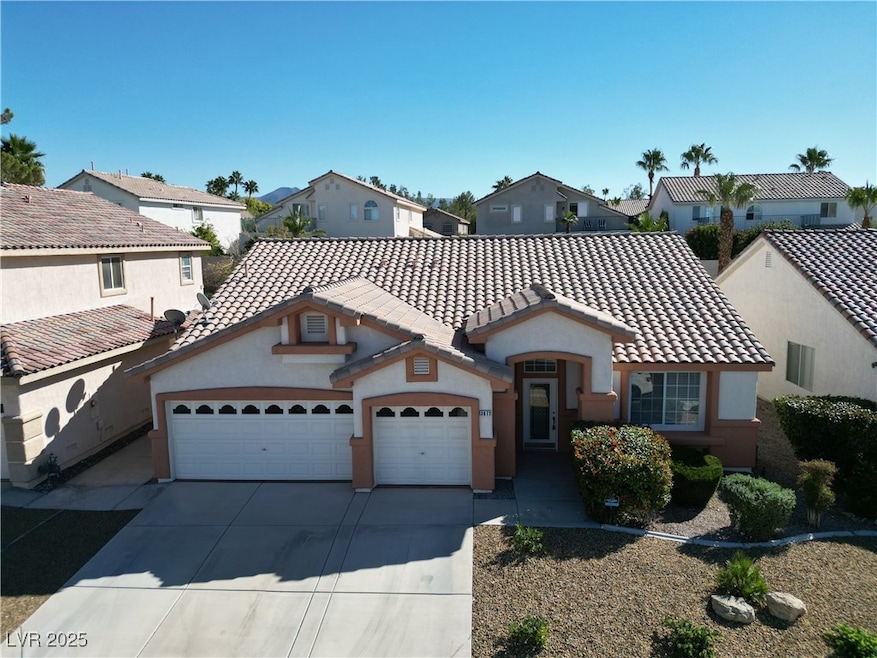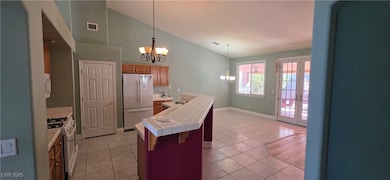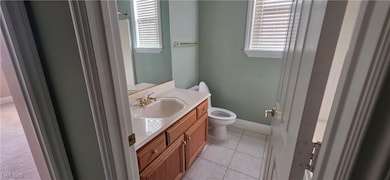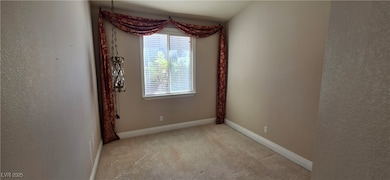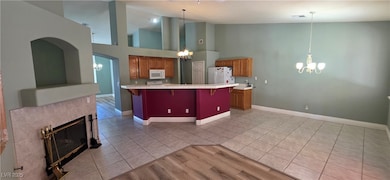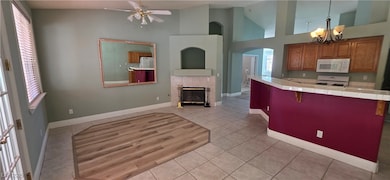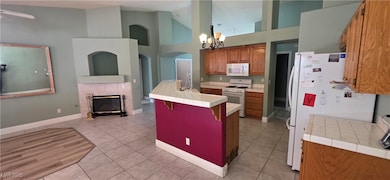3071 Misty Moon Ave Unit 1 Henderson, NV 89052
Seven Hills NeighborhoodEstimated payment $3,224/month
Highlights
- Gated Community
- Vaulted Ceiling
- 3 Car Attached Garage
- Elise L. Wolff Elementary School Rated A-
- Walk-In Pantry
- Double Pane Windows
About This Home
LOCATION! LOVELY 3 BED 3 BATH SINGLE STORY HOME LOCATED IN DESIRED CAPISTRANO COMMUNITY OF SEVEN HILLS! INTERIOR INCLUDES FORMAL DINING, LIVING AND FAMILY ROOM. KITCHEN OFFERS ABUNDANT CABINETRY, NEWER APPLIANCES THAT STAY, BREAKFAST BAR AND WALK IN PANTRY. EXPANSIVE LARGE MASTER SUITE WITH WALK IN CLOSET WITH DIRECT ACCESS TO THE BACK YARD. SPACIOUS LAUNDRY ROOM WITH CABINETS. 3 CAR GARAGE OFFERS AMPLE STORAGE. HOME HAS VAULTED CEILINGS, POT SHELVES & CEILING FANS. PRIVATE YARD WITH COVERED PATIO PERFECT FOR ENTERTAINING. FRONT YARD NEWLY DESERT LANDSCAPED FOR EASY CARE. HOME WITH UPGRADED LUXURY VINYL PLANK FLOORING, BASEBOARDS, 14" TILES, AND UPGRADED CARPETED BEDROOMS W/THICK PAD. NEW HVAC UNIT. HOME HAS BEEN METICULOUSLY MAINTAINED. GATED COMMUNITY HAS ACCESS TO PARKS, WALKING TRAILS, TENNIS, VOLLYBALL BASKETBALL & MUCH MORE! HOME WITH CLOSE PROXIMITY TO TOP RATED SCHOOLS, POPULAR SHOPPING & DINING! THIS ONE IS PRICED TO SELL.
Listing Agent
Clear Sky Realty LLC Brokerage Phone: 702-706-4199 License #S.0175425 Listed on: 11/10/2025
Home Details
Home Type
- Single Family
Est. Annual Taxes
- $3,457
Year Built
- Built in 1997
Lot Details
- 6,534 Sq Ft Lot
- West Facing Home
- Back Yard Fenced
- Block Wall Fence
- Drip System Landscaping
HOA Fees
Parking
- 3 Car Attached Garage
- Open Parking
Home Design
- Tile Roof
Interior Spaces
- 1,964 Sq Ft Home
- 1-Story Property
- Vaulted Ceiling
- Gas Fireplace
- Double Pane Windows
- Family Room with Fireplace
- Security System Owned
Kitchen
- Walk-In Pantry
- Gas Range
- Microwave
- Dishwasher
- Disposal
Flooring
- Carpet
- Ceramic Tile
Bedrooms and Bathrooms
- 3 Bedrooms
- 3 Full Bathrooms
Laundry
- Laundry Room
- Laundry on main level
- Dryer
- Washer
Eco-Friendly Details
- Energy-Efficient Windows with Low Emissivity
- Sprinkler System
Schools
- Wolff Elementary School
- Webb Middle School
- Coronado High School
Utilities
- Central Heating and Cooling System
- Heating System Uses Gas
- Water Heater
- Cable TV Available
Community Details
Overview
- Association fees include ground maintenance
- Seven Hills Association, Phone Number (702) 933-7764
- Seven Hills Subdivision
Security
- Gated Community
Map
Home Values in the Area
Average Home Value in this Area
Tax History
| Year | Tax Paid | Tax Assessment Tax Assessment Total Assessment is a certain percentage of the fair market value that is determined by local assessors to be the total taxable value of land and additions on the property. | Land | Improvement |
|---|---|---|---|---|
| 2025 | $3,457 | $141,811 | $62,650 | $79,161 |
| 2024 | $3,202 | $141,811 | $62,650 | $79,161 |
| 2023 | $3,202 | $123,864 | $48,650 | $75,214 |
| 2022 | $2,965 | $111,081 | $42,000 | $69,081 |
| 2021 | $2,746 | $105,396 | $39,550 | $65,846 |
| 2020 | $2,546 | $104,835 | $39,550 | $65,285 |
| 2019 | $2,387 | $96,491 | $32,200 | $64,291 |
| 2018 | $2,277 | $91,986 | $29,750 | $62,236 |
| 2017 | $2,606 | $89,885 | $26,600 | $63,285 |
| 2016 | $2,132 | $85,148 | $21,700 | $63,448 |
| 2015 | $2,127 | $81,563 | $18,900 | $62,663 |
| 2014 | $2,061 | $74,359 | $14,000 | $60,359 |
Property History
| Date | Event | Price | List to Sale | Price per Sq Ft |
|---|---|---|---|---|
| 12/01/2025 12/01/25 | Price Changed | $535,000 | -5.3% | $272 / Sq Ft |
| 11/10/2025 11/10/25 | For Sale | $565,000 | -- | $288 / Sq Ft |
Purchase History
| Date | Type | Sale Price | Title Company |
|---|---|---|---|
| Warranty Deed | -- | None Listed On Document | |
| Interfamily Deed Transfer | -- | Amrock Inc | |
| Interfamily Deed Transfer | -- | Amrock Inc | |
| Interfamily Deed Transfer | -- | Title Source Inc | |
| Interfamily Deed Transfer | -- | Title Source Inc | |
| Interfamily Deed Transfer | -- | None Available | |
| Interfamily Deed Transfer | -- | None Available | |
| Interfamily Deed Transfer | -- | -- | |
| Bargain Sale Deed | $299,900 | First American Title Company | |
| Interfamily Deed Transfer | -- | United Title | |
| Deed | $166,000 | United Title |
Mortgage History
| Date | Status | Loan Amount | Loan Type |
|---|---|---|---|
| Open | $922,500 | Reverse Mortgage Home Equity Conversion Mortgage | |
| Closed | $922,500 | Reverse Mortgage Home Equity Conversion Mortgage | |
| Previous Owner | $287,630 | New Conventional | |
| Previous Owner | $272,842 | FHA | |
| Previous Owner | $282,763 | FHA | |
| Previous Owner | $239,920 | Unknown | |
| Previous Owner | $157,600 | No Value Available |
Source: Las Vegas REALTORS®
MLS Number: 2733127
APN: 191-02-514-025
- 1311 Rolling Sunset St
- 3192 Tullio Way
- 3088 Evening Mist Ave
- 1365 European Dr
- 3141 Diamond Crest Ln
- 1392 Via Merano St
- 1472 Dragon Rock Dr
- 1436 Via Merano St
- 1421 Via Savona Dr
- 1110 Evening Ridge St
- 1140 Piazza Navona
- 1311 Panini Dr
- 1517 Ravanusa Dr
- 1327 Panini Dr
- 1539 Misty Sky Dr
- 2685 Botticelli Dr
- 1343 Panini Dr
- 3034 Scenic Valley Way
- 3156 Morning Whisper Dr
- 1216 Martini Dr
- 3079 Paseo Mountain Ave
- 1340 Rolling Sunset St
- 3175 Castle Canyon Ave
- 1254 Autumn Wind Way
- 1130 Alper Center Dr
- 3161 Sunridge Heights Pkwy
- 1533 Sabatini Dr
- 1558 Raining Hills St
- 950 Seven Hills Dr Unit 1521
- 950 Seven Hills Dr Unit 2813
- 950 Seven Hills Dr Unit 123
- 950 Seven Hills Dr Unit 222
- 950 Seven Hills Dr Unit 1223
- 950 Seven Hills Dr Unit 726
- 950 Seven Hills Dr Unit 3027
- 950 Seven Hills Dr Unit 2511
- 950 Seven Hills Dr Unit 3017
- 950 Seven Hills Dr Unit 2013
- 950 Seven Hills Dr Unit 2313
- 976 Bluebell Brook St
