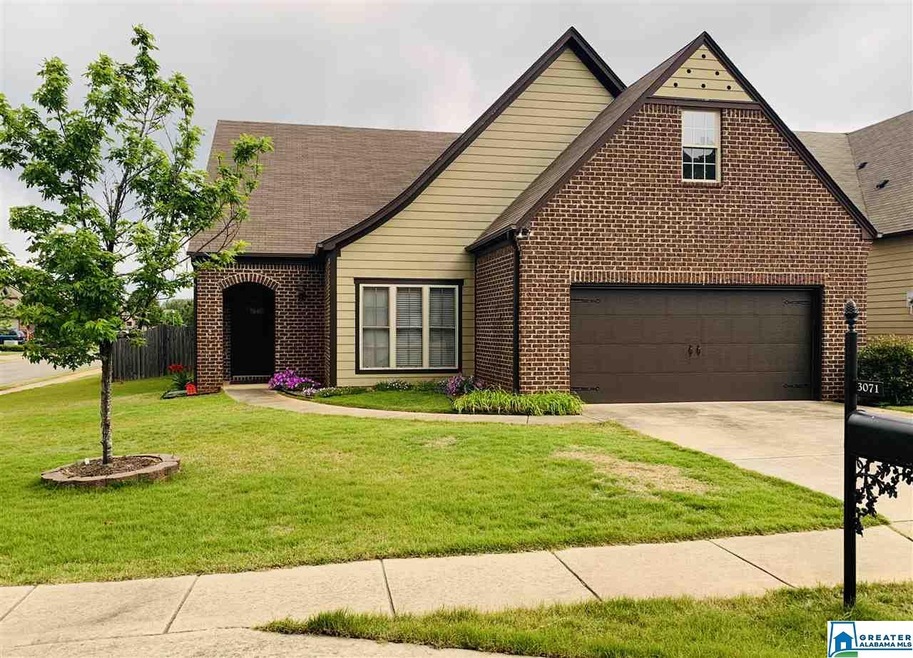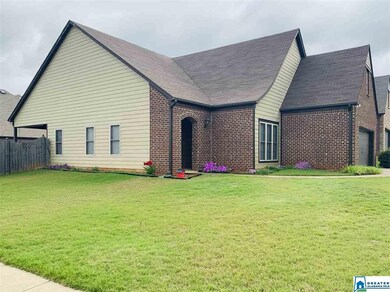
Estimated Value: $271,000 - $284,603
Highlights
- In Ground Pool
- Attic
- Stone Countertops
- Wood Flooring
- Corner Lot
- Covered patio or porch
About This Home
As of July 2020This immaculate, one-owner home in Alden Glen is waiting for you! From the moment you step through the front door, you're greeted with high ceilings and natural light. Every room in this home has builder upgrades to die for including granite counters, tile backsplashes, hardwoods, and tile floors! The privacy-fenced backyard is perfect for sunny afternoons under the Sunsetter patio, and the fireplace is just what you'll need for chilly winter nights. The bonus storage in the attic is easily accessed by stairs too! Don't miss this one!
Home Details
Home Type
- Single Family
Est. Annual Taxes
- $643
Year Built
- Built in 2011
Lot Details
- 4,356 Sq Ft Lot
- Fenced Yard
- Corner Lot
HOA Fees
- $27 Monthly HOA Fees
Parking
- 2 Car Garage
- Garage on Main Level
- Front Facing Garage
- Driveway
Home Design
- Brick Exterior Construction
- Slab Foundation
Interior Spaces
- 1-Story Property
- Wood Burning Fireplace
- Window Treatments
- Living Room with Fireplace
- Walkup Attic
Kitchen
- Electric Cooktop
- Built-In Microwave
- Dishwasher
- Stone Countertops
Flooring
- Wood
- Carpet
- Tile
Bedrooms and Bathrooms
- 3 Bedrooms
- Split Bedroom Floorplan
- Walk-In Closet
- 2 Full Bathrooms
- Separate Shower
- Linen Closet In Bathroom
Laundry
- Laundry Room
- Laundry on main level
- Washer and Electric Dryer Hookup
Outdoor Features
- In Ground Pool
- Covered patio or porch
Utilities
- Heating Available
- Underground Utilities
- Electric Water Heater
Listing and Financial Details
- Assessor Parcel Number 26-01-11-0-001-008.159
Community Details
Overview
- Association fees include common grounds mntc, management fee
- $14 Other Monthly Fees
- Neighborhood Management Association, Phone Number (205) 877-9480
Recreation
- Community Pool
Ownership History
Purchase Details
Home Financials for this Owner
Home Financials are based on the most recent Mortgage that was taken out on this home.Purchase Details
Home Financials for this Owner
Home Financials are based on the most recent Mortgage that was taken out on this home.Purchase Details
Home Financials for this Owner
Home Financials are based on the most recent Mortgage that was taken out on this home.Similar Homes in the area
Home Values in the Area
Average Home Value in this Area
Purchase History
| Date | Buyer | Sale Price | Title Company |
|---|---|---|---|
| Cusimano Tony | $205,000 | None Available | |
| Adkins Roy A | $170,449 | -- | |
| Harris & Doyle Homes Inc | $20,000 | -- |
Mortgage History
| Date | Status | Borrower | Loan Amount |
|---|---|---|---|
| Open | Cusimano Tony | $201,286 | |
| Previous Owner | Adkins Roy A | $170,000 | |
| Previous Owner | Harris & Doyle Inc | $115,000 |
Property History
| Date | Event | Price | Change | Sq Ft Price |
|---|---|---|---|---|
| 07/08/2020 07/08/20 | Sold | $205,000 | +1.2% | $119 / Sq Ft |
| 05/05/2020 05/05/20 | For Sale | $202,500 | -- | $118 / Sq Ft |
Tax History Compared to Growth
Tax History
| Year | Tax Paid | Tax Assessment Tax Assessment Total Assessment is a certain percentage of the fair market value that is determined by local assessors to be the total taxable value of land and additions on the property. | Land | Improvement |
|---|---|---|---|---|
| 2024 | $1,338 | $54,378 | $11,000 | $43,378 |
| 2023 | $1,338 | $54,378 | $11,000 | $43,378 |
| 2022 | $1,132 | $23,147 | $4,500 | $18,647 |
| 2021 | $699 | $23,147 | $4,500 | $18,647 |
| 2020 | $648 | $21,268 | $4,000 | $17,268 |
| 2019 | $643 | $19,188 | $3,500 | $15,688 |
| 2018 | $591 | $17,760 | $0 | $0 |
| 2017 | $556 | $16,620 | $0 | $0 |
| 2016 | $555 | $16,760 | $0 | $0 |
| 2015 | $556 | $16,760 | $0 | $0 |
| 2014 | $556 | $16,780 | $0 | $0 |
Agents Affiliated with this Home
-
Elizabeth Pate

Seller's Agent in 2020
Elizabeth Pate
EXIT Realty Crossroads
(205) 777-9486
12 in this area
225 Total Sales
-
Ann Marie Cusimano

Buyer's Agent in 2020
Ann Marie Cusimano
Ironwood Realty LLC
(205) 478-3006
3 in this area
103 Total Sales
Map
Source: Greater Alabama MLS
MLS Number: 882340
APN: 26-01-11-0-001-008.159
- 4046 Cambridge Dr
- 1013 Pinnacle Pkwy
- 1032 Lexington Dr
- 1052 Pinnacle Pkwy
- 1056 Pinnacle Pkwy
- 1048 Pinnacle Pkwy
- 1044 Pinnacle Pkwy
- 1040 Pinnacle Pkwy
- 1036 Pinnacle Pkwy
- 1024 Pinnacle Pkwy
- 1032 Pinnacle Pkwy
- 1020 Pinnacle Pkwy
- 1028 Pinnacle Pkwy
- 1016 Pinnacle Pkwy
- 1012 Pinnacle Pkwy
- 2012 Pinnacle Pkwy
- 2004 Magnolia Rd
- 2247 Clairmont Dr
- 2246 Clairmont Dr
- Braselton II Weaver Ave
- 3071 Rosewalk Dr
- 3075 Rosewalk Dr
- 2427 Folsom St
- 30283028 Rosewalk Dr
- 2425 Folsom St Unit 67
- 2425 Folsom St
- 3079 Rosewalk Dr
- 3072 Rosewalk Dr
- 2322 Chadwick Dr
- 3068 Rosewalk Dr Unit 45
- 3068 Rosewalk Dr
- 2423 Folsom St
- 2423 Folsom St Unit 68
- 3083 Rosewalk Dr
- 3076 Rosewalk Dr
- 3064 Rosewalk Dr Unit 44
- 3064 Rosewalk Dr

