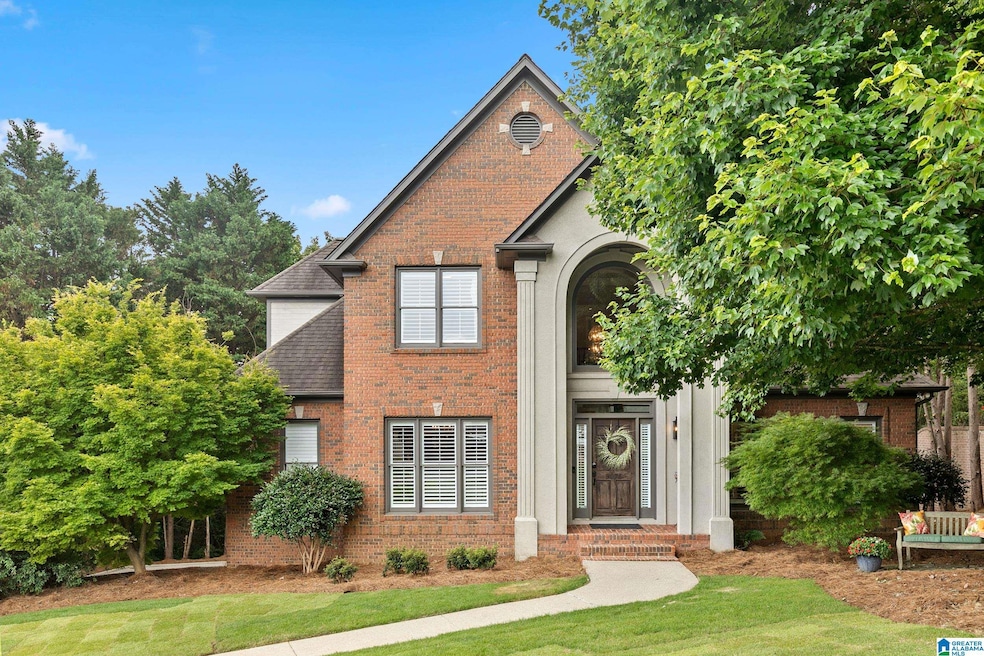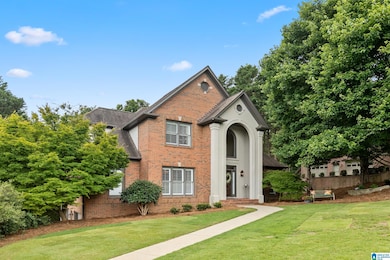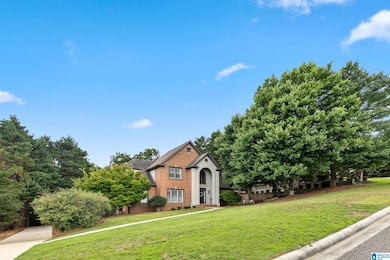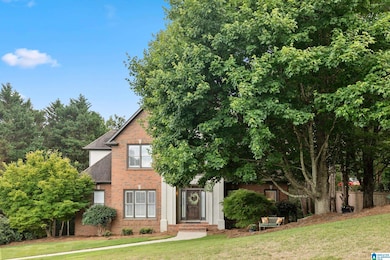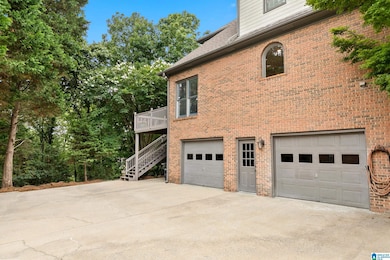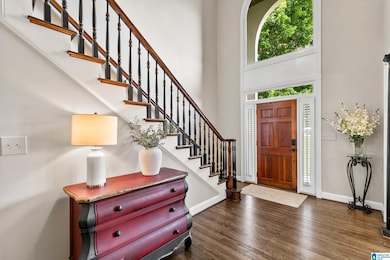3071 Somerset Trace Birmingham, AL 35242
Estimated payment $3,789/month
Highlights
- Family Room with Fireplace
- Soaking Tub
- Recessed Lighting
- Inverness Elementary School Rated A
- Views
- Laundry Room
About This Home
Nestled in one of the most sought-after subdivisions, this beautifully updated home invites you in through a grand two-story foyer. To your left, a formal dining room w/an elegant coffered ceiling sets the tone for upscale living. Straight ahead, the spacious family room offers a wall of windows framing tranquil views of private wooded surroundings.The kitchen is a dream, completely updated w/crisp white cabinetry, white quartz countertops, stainless appliances, new hardware, a breakfast bar, & eating area. Step out to an open-air deck, perfect for morning coffee.The master suite is your private retreat, featuring separate vanities, a walk-in shower, & garden tub. Upstairs, you’ll find 3 BR & 2 full baths, offering comfort & privacy for family or guests. The daylight basement adds even more living space, boasting a cozy den w/an updated wet bar, playroom, & full bath. Step outside to a beautiful stone patio that leads down to a serene koi pond & peaceful wooded backdrop! 2 car garage!
Home Details
Home Type
- Single Family
Est. Annual Taxes
- $2,204
Year Built
- Built in 1997
HOA Fees
- Property has a Home Owners Association
Parking
- Garage
- Basement Garage
- Side Facing Garage
Interior Spaces
- Soaking Tub
- Recessed Lighting
- Gas Fireplace
- Family Room with Fireplace
- Property Views
- Basement
Laundry
- Laundry Room
- Laundry on main level
- Washer and Electric Dryer Hookup
Utilities
- Forced Air Heating System
- Gas Water Heater
Community Details
Map
Home Values in the Area
Average Home Value in this Area
Tax History
| Year | Tax Paid | Tax Assessment Tax Assessment Total Assessment is a certain percentage of the fair market value that is determined by local assessors to be the total taxable value of land and additions on the property. | Land | Improvement |
|---|---|---|---|---|
| 2024 | $2,204 | $50,080 | $0 | $0 |
| 2023 | $2,092 | $48,480 | $0 | $0 |
| 2022 | $1,993 | $46,220 | $0 | $0 |
| 2021 | $1,831 | $42,540 | $0 | $0 |
| 2020 | $1,718 | $39,980 | $0 | $0 |
| 2019 | $1,835 | $42,640 | $0 | $0 |
| 2017 | $1,697 | $39,500 | $0 | $0 |
| 2015 | $1,617 | $37,680 | $0 | $0 |
| 2014 | $1,591 | $37,080 | $0 | $0 |
Property History
| Date | Event | Price | List to Sale | Price per Sq Ft |
|---|---|---|---|---|
| 09/29/2025 09/29/25 | Price Changed | $675,000 | -1.5% | $174 / Sq Ft |
| 08/16/2025 08/16/25 | Price Changed | $685,000 | -0.6% | $177 / Sq Ft |
| 07/15/2025 07/15/25 | Price Changed | $689,000 | -0.8% | $178 / Sq Ft |
| 07/02/2025 07/02/25 | Price Changed | $694,900 | -0.7% | $179 / Sq Ft |
| 06/11/2025 06/11/25 | For Sale | $699,900 | -- | $180 / Sq Ft |
Purchase History
| Date | Type | Sale Price | Title Company |
|---|---|---|---|
| Warranty Deed | $316,000 | -- | |
| Corporate Deed | $291,000 | -- |
Mortgage History
| Date | Status | Loan Amount | Loan Type |
|---|---|---|---|
| Open | $284,400 | No Value Available | |
| Previous Owner | $261,900 | No Value Available |
Source: Greater Alabama MLS
MLS Number: 21421771
APN: 03-9-30-0-002-001-136
- 3100 Somerset Trace
- 2552 Magnolia Place
- 2047 Stone Brook Dr
- 3213 Brook Highland Trace
- 3212 Brook Highland Trace
- 1804 Stone Brook Ln
- 1020 Townes Ct
- 2076 Brook Highland Ridge
- 5330 Meadowlark Ln
- 2080 Brook Highland Ridge
- 905 Barristers Ct
- 706 Barristers Ct
- 708 Barristers Ct Unit 708
- 181 Lenox Dr
- 710 Barristers Ct
- 4227 Ashington Dr
- 2096 Brook Highland Ridge
- 126 Lenox Dr
- 145 Brook Highland Cove
- 225 Courtside Dr
- One Eagle Ridge Dr
- 1 Meadow Dr
- 229 Lenox Ln
- 105 Lenox Dr
- 1000 Hunt Cliff Rd
- 120 Whitby Ln
- 7278 Cahaba Valley Rd
- 10 Kenley Way
- 3100 Heatherbrooke Rd
- 7273 Cahaba Valley Rd
- 1022 Windsor Dr
- 3 Greenhill Pkwy
- 1107 Windsor Square
- 201 Retreat Dr
- 241 Meadow Croft Cir Unit 41
- 27000 Crestline Rd
- 1709 Morning Sun Cir Unit 1709
- 850 Shoal Run Trail
- 101 Cahaba Park Cir
- 1208 Morning Sun Dr Unit 1208
