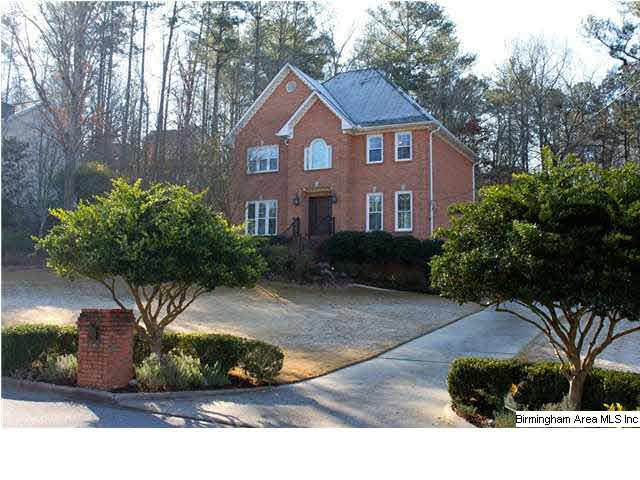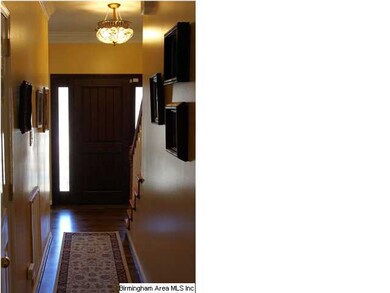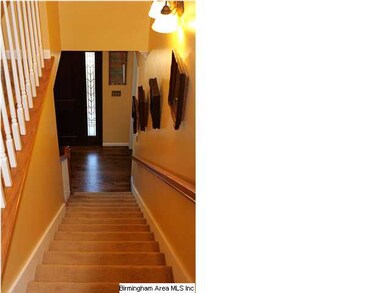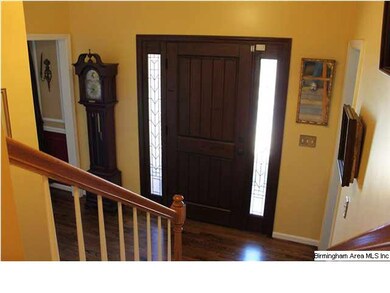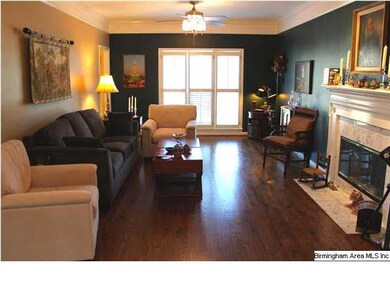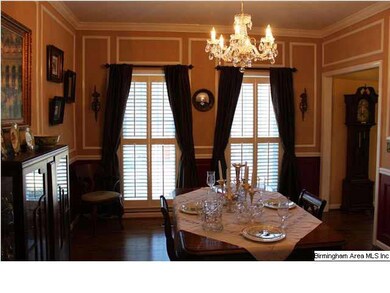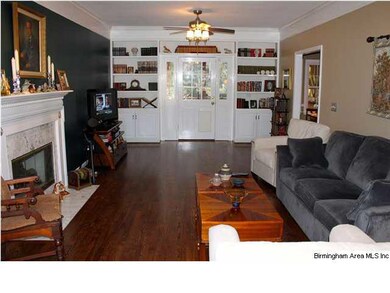
3071 Thrasher Ln Birmingham, AL 35244
Highlights
- Home Theater
- Heavily Wooded Lot
- Attic
- Rocky Ridge Elementary School Rated A
- Wood Flooring
- Great Room with Fireplace
About This Home
As of August 2022This Beautifully renovated brick home w/ a large newly landscaped yard can be yours! Gleaming hardwood floors refinished in 2013, 9-Ft. ceilings, pretty moldings, large great room w/ new built-in bookcases & fireplace, kitchen w/ new granite counters, new tumbled marble backsplash, new stainless appliances & large breakfast bay. The master bedroom has a tray ceiling, a large walk-in closet, & a wall of built-in bookshelves surrounding a triple window. The master bath has a new travertine tile floor, new tumbled marble shower, double vanity, & a Whirlpool garden tub. The 4th bedroom is on the lower level & is currently set up as a media room w/ a large fixed movie screen, 3D projector, & a 7.1 surround sound, all of which remain. The new landscaping includes a Koi pond w/ stone walls & stone patio, exterior lighting, & a screened porch from which to enjoy all! All windows were replaced in 2010 w/ Argon Fitted Energy Efficient windows w/ a lifetime warranty.
Last Agent to Sell the Property
Sally Bergquist
RealtySouth-MB-Crestline License #000050348 Listed on: 02/11/2013
Home Details
Home Type
- Single Family
Est. Annual Taxes
- $3,164
Year Built
- 1989
Lot Details
- Fenced Yard
- Interior Lot
- Sprinkler System
- Heavily Wooded Lot
Parking
- 2 Car Garage
- Basement Garage
- Side Facing Garage
- Driveway
Interior Spaces
- 2-Story Property
- Smooth Ceilings
- Ceiling Fan
- Marble Fireplace
- Gas Fireplace
- Double Pane Windows
- Window Treatments
- Bay Window
- Insulated Doors
- Great Room with Fireplace
- Dining Room
- Home Theater
- Screened Porch
- Pull Down Stairs to Attic
Kitchen
- Double Convection Oven
- Electric Oven
- Stove
- <<builtInMicrowave>>
- Dishwasher
- Kitchen Island
- Stone Countertops
- Disposal
Flooring
- Wood
- Carpet
- Tile
- Vinyl
Bedrooms and Bathrooms
- 4 Bedrooms
- Primary Bedroom Upstairs
- Walk-In Closet
- Bathtub and Shower Combination in Primary Bathroom
- Separate Shower
- Linen Closet In Bathroom
Laundry
- Laundry Room
- Laundry on main level
- Electric Dryer Hookup
Finished Basement
- Basement Fills Entire Space Under The House
- Bedroom in Basement
Outdoor Features
- Exterior Lighting
- Outdoor Grill
Utilities
- Two cooling system units
- Forced Air Heating and Cooling System
- Two Heating Systems
- Heating System Uses Gas
- Programmable Thermostat
- Power Generator
- Gas Water Heater
Listing and Financial Details
- Assessor Parcel Number 10-4-17-0-002-043.000
Ownership History
Purchase Details
Home Financials for this Owner
Home Financials are based on the most recent Mortgage that was taken out on this home.Purchase Details
Home Financials for this Owner
Home Financials are based on the most recent Mortgage that was taken out on this home.Purchase Details
Home Financials for this Owner
Home Financials are based on the most recent Mortgage that was taken out on this home.Purchase Details
Home Financials for this Owner
Home Financials are based on the most recent Mortgage that was taken out on this home.Similar Homes in the area
Home Values in the Area
Average Home Value in this Area
Purchase History
| Date | Type | Sale Price | Title Company |
|---|---|---|---|
| Warranty Deed | $451,000 | Gualano Mark E | |
| Warranty Deed | $312,000 | None Available | |
| Warranty Deed | $257,500 | None Available | |
| Warranty Deed | $194,500 | -- |
Mortgage History
| Date | Status | Loan Amount | Loan Type |
|---|---|---|---|
| Open | $151,000 | New Conventional | |
| Previous Owner | $282,709 | New Conventional | |
| Previous Owner | $206,000 | New Conventional | |
| Previous Owner | $35,000 | Credit Line Revolving | |
| Previous Owner | $192,950 | VA | |
| Previous Owner | $202,597 | VA | |
| Previous Owner | $198,390 | VA |
Property History
| Date | Event | Price | Change | Sq Ft Price |
|---|---|---|---|---|
| 08/15/2022 08/15/22 | Sold | $451,000 | +0.2% | $168 / Sq Ft |
| 06/27/2022 06/27/22 | Price Changed | $450,000 | +13.9% | $168 / Sq Ft |
| 06/24/2022 06/24/22 | For Sale | $395,000 | +26.6% | $147 / Sq Ft |
| 04/30/2020 04/30/20 | Sold | $312,000 | +4.7% | $116 / Sq Ft |
| 03/11/2020 03/11/20 | For Sale | $298,000 | +15.7% | $111 / Sq Ft |
| 03/15/2013 03/15/13 | Sold | $257,500 | -2.6% | -- |
| 02/13/2013 02/13/13 | Pending | -- | -- | -- |
| 02/11/2013 02/11/13 | For Sale | $264,500 | -- | -- |
Tax History Compared to Growth
Tax History
| Year | Tax Paid | Tax Assessment Tax Assessment Total Assessment is a certain percentage of the fair market value that is determined by local assessors to be the total taxable value of land and additions on the property. | Land | Improvement |
|---|---|---|---|---|
| 2024 | $3,164 | $47,580 | $0 | $0 |
| 2023 | $2,907 | $44,180 | $0 | $0 |
| 2022 | $2,204 | $33,760 | $0 | $0 |
| 2021 | $1,939 | $29,780 | $0 | $0 |
| 2020 | $1,860 | $28,580 | $0 | $0 |
| 2019 | $1,832 | $28,160 | $0 | $0 |
| 2017 | $1,772 | $27,260 | $0 | $0 |
| 2015 | $1,645 | $25,360 | $0 | $0 |
| 2014 | $1,635 | $25,200 | $0 | $0 |
Agents Affiliated with this Home
-
Joshua Ehmke

Seller's Agent in 2022
Joshua Ehmke
Keller Williams Realty Vestavia
(205) 999-4281
58 in this area
220 Total Sales
-
Katie Wallace

Buyer's Agent in 2022
Katie Wallace
RE/MAX
(205) 218-6894
10 in this area
160 Total Sales
-
Brian Thomas

Seller's Agent in 2020
Brian Thomas
RE/MAX
(205) 369-2278
3 in this area
256 Total Sales
-
S
Seller's Agent in 2013
Sally Bergquist
RealtySouth
-
Rick Curry
R
Buyer's Agent in 2013
Rick Curry
TCG Real Estate, Inc.
(205) 266-6666
1 in this area
58 Total Sales
Map
Source: Greater Alabama MLS
MLS Number: 554025
APN: 10-4-17-0-002-043-000
- 3051 Skylark Cir
- 3036 Thrasher Ln
- 4760 Wine Ridge Ln
- 5360 Riverbend Trail
- 804 Hillshire Dr
- 1104 Rolling Hills Cir
- 2416 Burgundy Dr Unit Lot 20
- 508 Oak Glen Trace
- 2424 Mallard Dr Unit 2424
- 2100 Southwinds Cir
- 619 Bayhill Rd
- 2418 Richelieu Ln
- 2431 Dove Place Unit 12
- 2420 Eagle Ct Unit 411
- 3821 Kinross Place
- 3821 Windhover Cir Unit 6
- 601 Bayhill Rd
- 3830 Windhover Dr Unit 1
- 3724 Chestnut Ridge Ln Unit 2-B
- 3751 Spearman Dr
