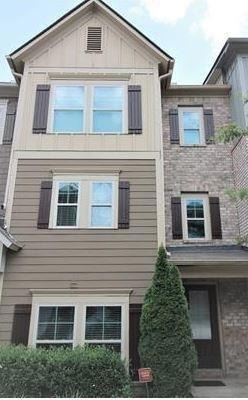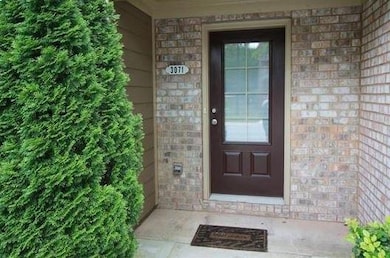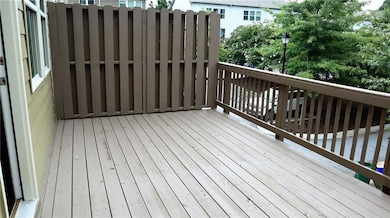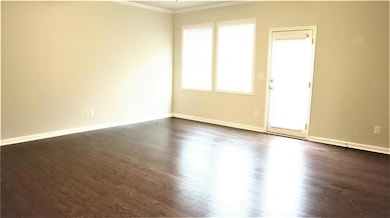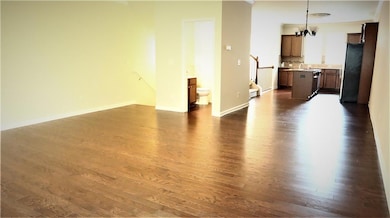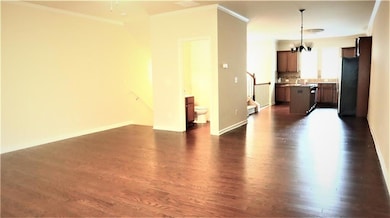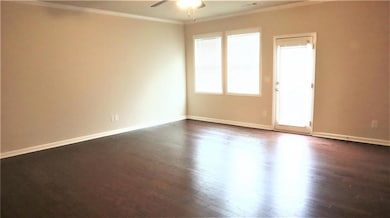3071 Turman Cir Decatur, GA 30033
Lindmoor Woods-Valley Brook Estates NeighborhoodHighlights
- Open-Concept Dining Room
- Gated Community
- Wood Flooring
- No Units Above
- Deck
- Attic
About This Home
Great location, close to I-285 and Emory Medical School. New carpet and paint. Stained cabinets, granite counters and stainless steel appliances. Hardwood floors in main living area as well as entry. Ceramic tile in bathrooms. Primary Bedroom has trey ceiling, walk-in closet, and primary bath has double vanity, garden tub, and separate shower. Laundry room on top floor with two of the bedrooms. 3rd bedroom on lower level with its own bath. Two car garage with two extra space in driveway.
Listing Agent
Atlanta Communities Brokerage Phone: 678-361-6996 License #267992 Listed on: 09/10/2025

Townhouse Details
Home Type
- Townhome
Year Built
- Built in 2014
Lot Details
- 1,742 Sq Ft Lot
- No Units Above
- No Units Located Below
- Two or More Common Walls
- Private Entrance
- Landscaped
Parking
- 2 Car Attached Garage
- Rear-Facing Garage
- Garage Door Opener
- Drive Under Main Level
Home Design
- Composition Roof
- Cement Siding
- Brick Front
Interior Spaces
- 1,788 Sq Ft Home
- 3-Story Property
- Roommate Plan
- Tray Ceiling
- Ceiling height of 9 feet on the lower level
- Ceiling Fan
- Double Pane Windows
- Plantation Shutters
- Two Story Entrance Foyer
- Open-Concept Dining Room
- L-Shaped Dining Room
- Neighborhood Views
- Security Gate
- Attic
Kitchen
- Open to Family Room
- Electric Oven
- Electric Range
- Microwave
- Dishwasher
- Kitchen Island
- Stone Countertops
- Wood Stained Kitchen Cabinets
- Disposal
Flooring
- Wood
- Carpet
- Ceramic Tile
Bedrooms and Bathrooms
- Walk-In Closet
- Dual Vanity Sinks in Primary Bathroom
- Low Flow Plumbing Fixtures
- Separate Shower in Primary Bathroom
- Soaking Tub
Laundry
- Laundry Room
- Laundry on upper level
- Dryer
- Washer
Finished Basement
- Garage Access
- Exterior Basement Entry
- Finished Basement Bathroom
- Natural lighting in basement
Schools
- Laurel Ridge Elementary School
- Druid Hills Middle School
- Druid Hills High School
Additional Features
- Deck
- Zoned Heating and Cooling System
Listing and Financial Details
- 12 Month Lease Term
- $84 Application Fee
- Assessor Parcel Number 18 116 04 099
Community Details
Overview
- Property has a Home Owners Association
- Application Fee Required
- Kingston Point Manor Subdivision
Recreation
- Community Pool
Security
- Gated Community
Map
Property History
| Date | Event | Price | List to Sale | Price per Sq Ft |
|---|---|---|---|---|
| 11/17/2025 11/17/25 | Price Changed | $2,700 | 0.0% | $2 / Sq Ft |
| 09/22/2025 09/22/25 | Price Changed | $2,699 | 0.0% | $2 / Sq Ft |
| 09/10/2025 09/10/25 | For Rent | $2,700 | +8.0% | -- |
| 01/20/2023 01/20/23 | Rented | $2,500 | 0.0% | -- |
| 08/21/2022 08/21/22 | For Rent | $2,500 | +4.2% | -- |
| 08/20/2021 08/20/21 | Rented | $2,400 | 0.0% | -- |
| 07/21/2021 07/21/21 | For Rent | $2,400 | +4.3% | -- |
| 07/30/2020 07/30/20 | Rented | $2,300 | 0.0% | -- |
| 06/13/2020 06/13/20 | Under Contract | -- | -- | -- |
| 05/09/2020 05/09/20 | Price Changed | $2,300 | -8.0% | $1 / Sq Ft |
| 03/21/2020 03/21/20 | For Rent | $2,500 | -- | -- |
Source: First Multiple Listing Service (FMLS)
MLS Number: 7648298
APN: 15-086-01-045
- 1300 Hopkins Dr
- 2427 Lawrenceville Hwy Unit 4
- 3080 Turman Cir
- 3038 Flamingo Dr
- 2396 Lawrenceville Hwy Unit V
- 1308 Talcott Place
- 3068 Anthony Dr
- 2386 Lawrenceville Hwy Unit G
- 2951 Haralson Rd
- 2390 Lawrenceville Hwy Unit K
- 3130 Dove Way
- 1245 Mclendon Dr
- 1463 Crescent Walk
- 2937 Mount Olive Dr
- 2071 Brian Way
- 1931 Brian Way
- 2043 Brian Way Unit 2043
- 1909 Brian Way
- 1997 Brian Way
- 2780 Delcourt Dr
- 1300 Hopkins Dr
- 1325 Kingston Trail
- 3020 Eltham Place
- 2415 Lawrenceville Hwy Unit 3
- 3124 Turman Cir
- 2958 Harcourt Dr Unit 1
- 2398 Lawrenceville Hwy Unit E
- 2340 Lawrenceville Hwy
- 3119 Piper Dr
- 2388 Lawrenceville Hwy Unit A
- 2388 Lawrenceville Hwy Unit D
- 2390 Lawrenceville Hwy Unit E
- 2390 Lawrenceville Hwy Unit A
- 2045 Brian Way
- 1385 Linkwood Ln
- 3145 Misty Creek Dr
- 3073 Cedar Creek Pkwy
- 3324 Valley Brook Place
- 3143 Windfield Cir
- 1230 Fork Creek Trail
