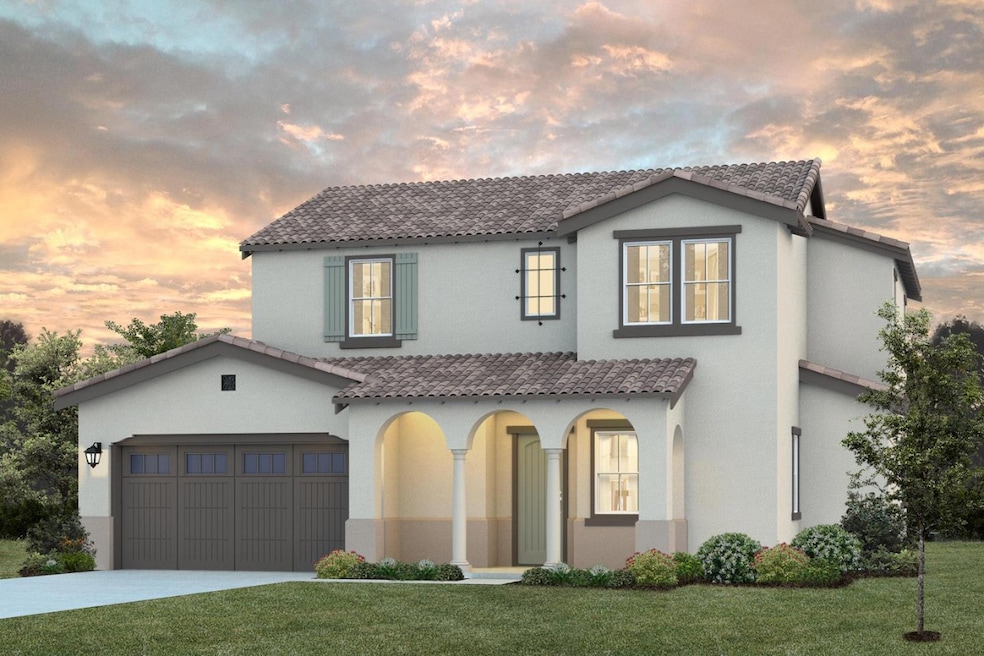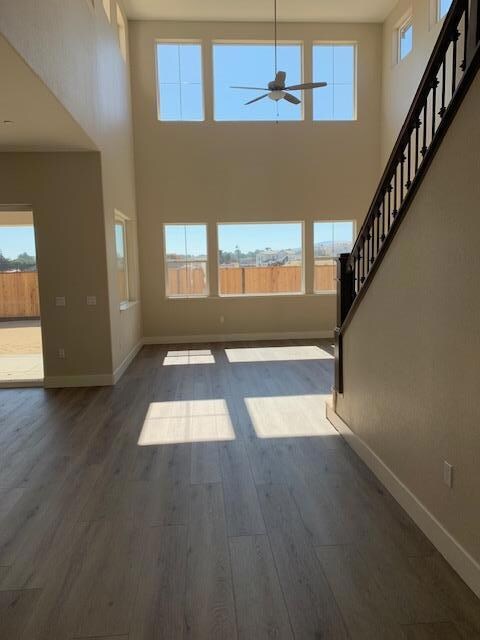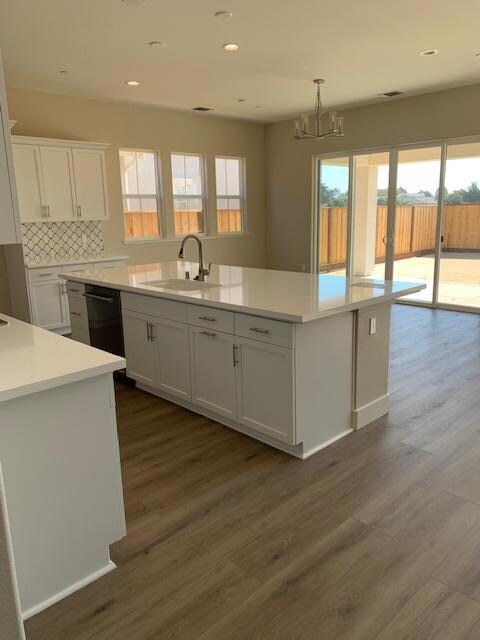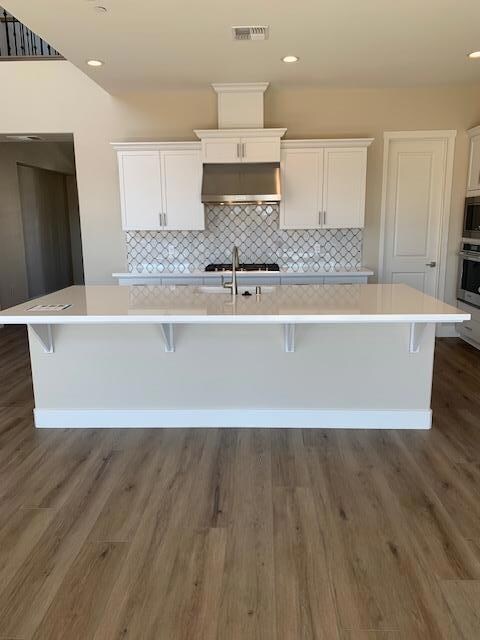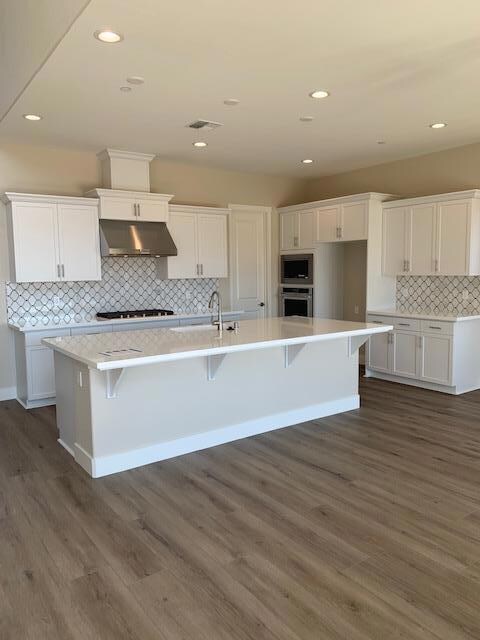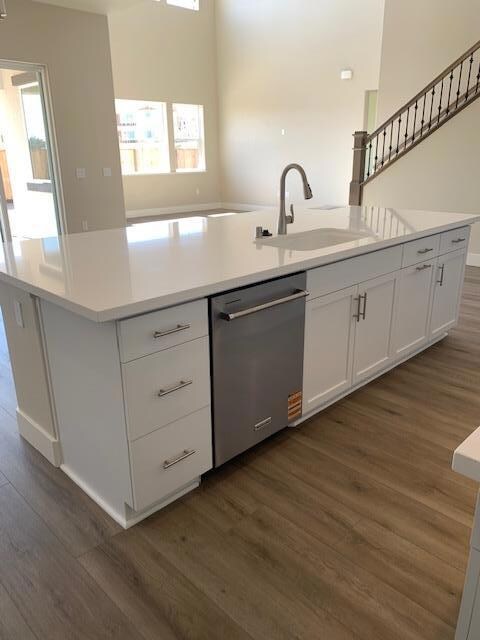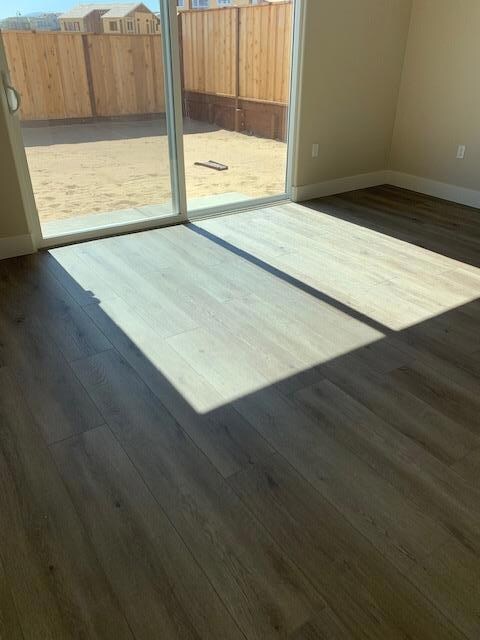3072 Arroyo Dr Unit Homesite 16 Marina, CA 93933
Estimated payment $9,556/month
Highlights
- Under Construction
- Loft
- Den
- Main Floor Primary Bedroom
- Quartz Countertops
- Walk-In Pantry
About This Home
Come live the Beach life! As you enter the inviting front porch, the first floor unveils a cozy den, perfect for a home office or reading nook. The heart of the home lies in the gourmet kitchen, featuring highlighted options such as an expanded walk-in pantry with cabinets and a beautiful center island. The kitchen features brushed nickel finishes, stainless steel appliances and crisp polar white cabinets. The kitchen also effortlessly transitions into the dining area that gives access to the California Room with a beautiful balcony off the large upstairs loft area, the perfect combination of indoor outdoor living! Must see on this beautiful arroyo unique homesite setting!
Listing Agent
Trumark Construction Services Inc License #01043521 Listed on: 05/26/2025
Home Details
Home Type
- Single Family
Year Built
- Built in 2024 | Under Construction
Lot Details
- 5,998 Sq Ft Lot
- Back Yard Fenced
- Sprinklers on Timer
HOA Fees
- $150 Monthly HOA Fees
Parking
- 2 Car Attached Garage
Home Design
- Home is estimated to be completed on 7/31/25
- Slab Foundation
- Wood Frame Construction
- Tile Roof
- Stucco
Interior Spaces
- 2,968 Sq Ft Home
- 2-Story Property
- Double Pane Windows
- Separate Family Room
- Dining Area
- Den
- Loft
- Fire Sprinkler System
- Laundry Room
Kitchen
- Open to Family Room
- Breakfast Bar
- Walk-In Pantry
- Built-In Oven
- Gas Cooktop
- Microwave
- Kitchen Island
- Quartz Countertops
Flooring
- Carpet
- Tile
Bedrooms and Bathrooms
- 4 Bedrooms
- Primary Bedroom on Main
- Walk-In Closet
Additional Features
- Energy-Efficient Insulation
- Balcony
- Forced Air Heating System
Community Details
- Association fees include insurance - common area, maintenance - common area
- Riverside Management Association
Listing and Financial Details
- Assessor Parcel Number 031-311-003-000
Map
Home Values in the Area
Average Home Value in this Area
Property History
| Date | Event | Price | List to Sale | Price per Sq Ft |
|---|---|---|---|---|
| 10/27/2025 10/27/25 | Pending | -- | -- | -- |
| 10/15/2025 10/15/25 | Price Changed | $1,506,306 | -7.4% | $508 / Sq Ft |
| 05/26/2025 05/26/25 | For Sale | $1,626,306 | -- | $548 / Sq Ft |
Source: MLSListings
MLS Number: ML82008380
- 3079 Arroyo Dr
- 3083 Arroyo Dr
- 3077 Arroyo Dr
- 3073 Arroyo Dr
- 3080 Arroyo Dr
- 2989 Denali Dr
- 2975 Denali Dr
- 3055 El Capitan Dr
- 465 Russell Way
- Tate Plan at Sea Haven - Layia
- Bardin Plan at Sea Haven - Layia
- Preston Plan at Sea Haven - Layia
- Bennett Plan at Sea Haven - Layia
- Maddison Plan at Sea Haven - Layia
- 3006 Minaret Way Unit B
- 3006 Minaret Way Unit E
- 2975 Abrams Dr
- 469 Weldon Way Unit A
- 3058 El Capitan Dr
- 2993 Bonte Dr
