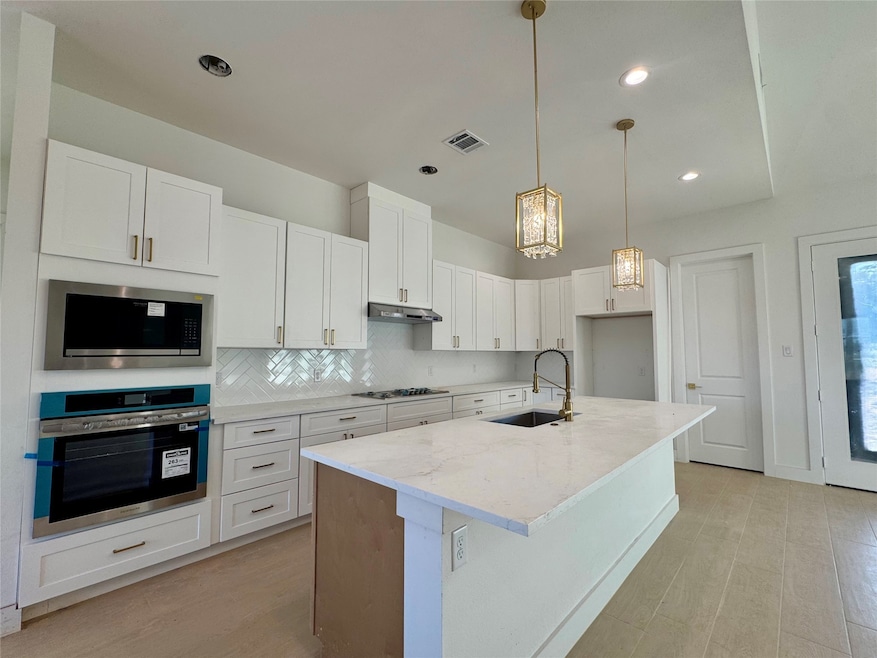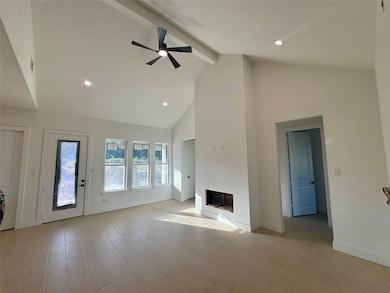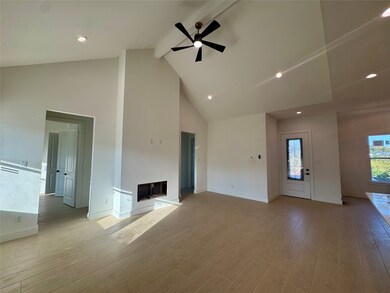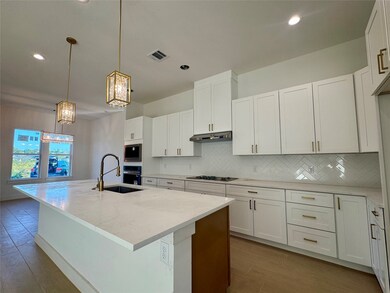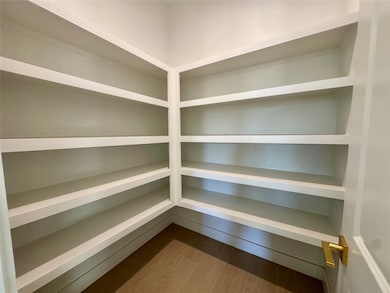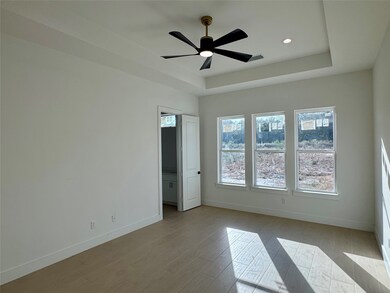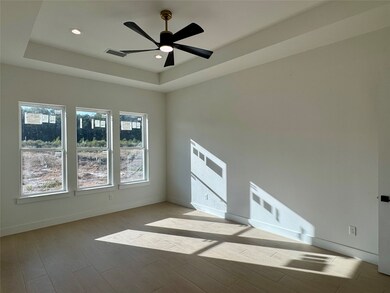3072 Road 66124 Dayton, TX 77535
Estimated payment $2,440/month
Highlights
- New Construction
- Cathedral Ceiling
- 2 Car Attached Garage
- Contemporary Architecture
- Fireplace
- Cooling System Powered By Gas
About This Home
Welcome to this stunning 4-bedroom, 2.5-bath luxury country home offering a perfect balance of elegance and comfort. Step inside to high cathedral ceilings and gold finishes that add a touch of sophistication throughout. The spacious open-concept living area features a cozy fireplace, while the oversized kitchen island provides plenty of room for cooking, dining, and entertaining.
Situated on a generous lot, this property offers ample outdoor space for relaxation or future additions. With quality craftsmanship, modern design, and a competitive price, this home delivers exceptional value for those seeking refined country living.
Home Details
Home Type
- Single Family
Est. Annual Taxes
- $943
HOA Fees
- $38 Monthly HOA Fees
Parking
- 2 Car Attached Garage
Home Design
- New Construction
- Contemporary Architecture
- Traditional Architecture
- Brick Exterior Construction
- Slab Foundation
- Composition Roof
Interior Spaces
- 1-Story Property
- Cathedral Ceiling
- Fireplace
Kitchen
- Dishwasher
- Disposal
Bedrooms and Bathrooms
- 4 Bedrooms
Schools
- Stephen F. Austin Elementary School
- Woodrow Wilson Junior High School
- Dayton High School
Utilities
- Cooling System Powered By Gas
- Central Heating and Cooling System
- Heating System Uses Gas
- Septic Tank
Community Details
- Athena Management Association, Phone Number (281) 354-1299
- Built by Clayranch Homes
- Encino Estates Subdivision
Map
Home Values in the Area
Average Home Value in this Area
Tax History
| Year | Tax Paid | Tax Assessment Tax Assessment Total Assessment is a certain percentage of the fair market value that is determined by local assessors to be the total taxable value of land and additions on the property. | Land | Improvement |
|---|---|---|---|---|
| 2025 | $943 | $64,420 | $64,420 | -- |
| 2024 | -- | $64,420 | $64,420 | -- |
Property History
| Date | Event | Price | List to Sale | Price per Sq Ft | Prior Sale |
|---|---|---|---|---|---|
| 11/12/2025 11/12/25 | For Sale | $439,900 | +598.3% | -- | |
| 02/11/2025 02/11/25 | Sold | -- | -- | -- | View Prior Sale |
| 12/16/2024 12/16/24 | Pending | -- | -- | -- | |
| 08/05/2024 08/05/24 | For Sale | $63,000 | -- | -- |
Purchase History
| Date | Type | Sale Price | Title Company |
|---|---|---|---|
| Deed | -- | Tarver Abstract |
Mortgage History
| Date | Status | Loan Amount | Loan Type |
|---|---|---|---|
| Open | $250,000 | New Conventional |
Source: Houston Association of REALTORS®
MLS Number: 65953596
APN: 004135-000406-000
- 3136 Road 66125
- 3137 Road 66125
- 310 Road 6615
- 3083 Road 66124
- 2141 Road 660
- 4304 Road 66128
- 3076 Road 66124
- 3074 Road 66124
- 3041 Road 66124
- 3070 Road 66124
- 3039 Road 66124
- 3081 Road 66124
- 525 County Road 6617
- 461 Road 660
- 840 Road 660
- 2162 Road 660
- 439 Road 660
- 3035 Road 66124
- 182 Road 6615
- 4312 Road 66128
- 3037 Road 66124
- 13 Road 660
- 9553 Private Road 683 Hwy 321 Hwy
- 887 Road 660
- 47 County Road 6502 E
- 1197 Road 660
- 4490 N Cleveland St
- 232 County Road 633
- 3150 B N Cleveland St
- 25 Little John Ln
- 952 Road 5858
- 510 Road 5510
- 500 Road 5510
- 606 Rosewood St
- 5121 Road 3540
- 1110 N Colbert St
- 110 Maplewood St
- 1090 N Colbert St
- 810 Brookside Dr
- 492 Trinity Rd
