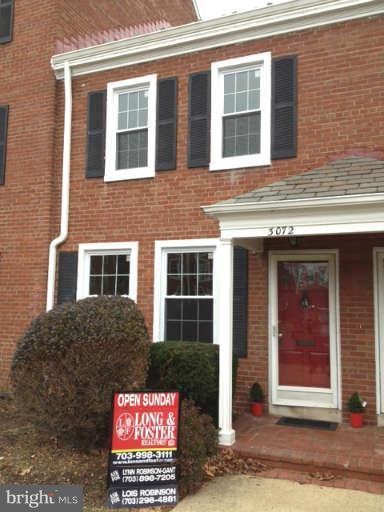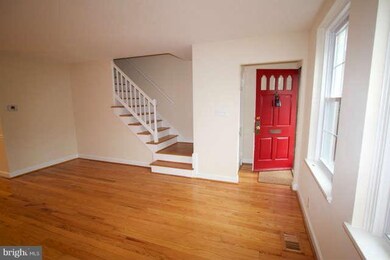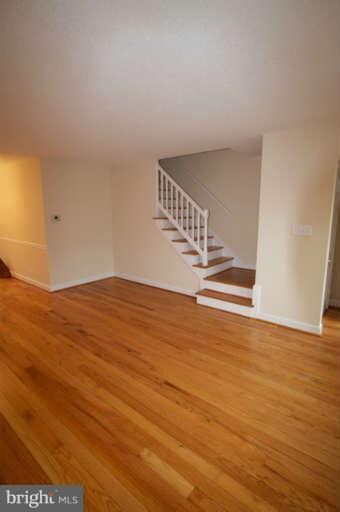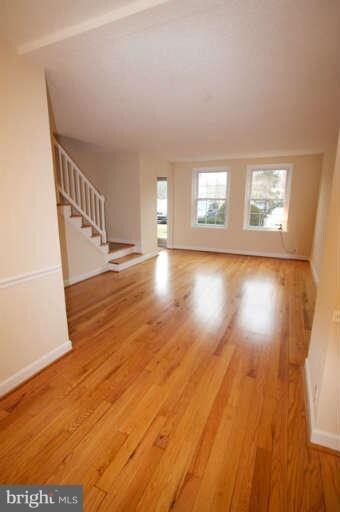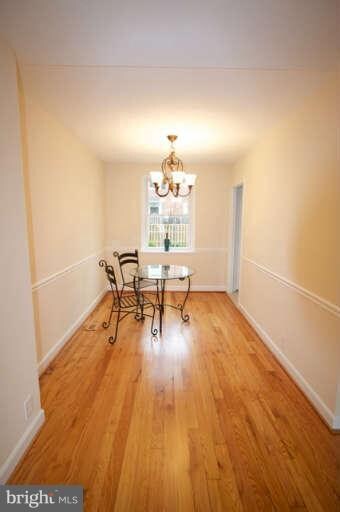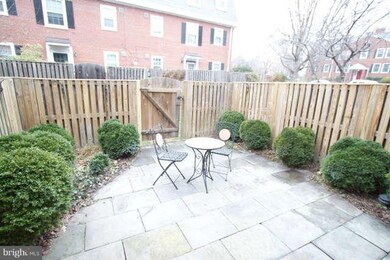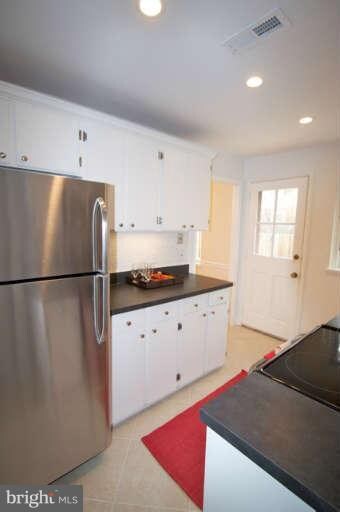
3072 S Abingdon St Arlington, VA 22206
Fairlington NeighborhoodHighlights
- Colonial Architecture
- Traditional Floor Plan
- Community Pool
- Gunston Middle School Rated A-
- Game Room
- 3-minute walk to Fort Reynolds Park
About This Home
As of August 2015Open Sun 1-4! Full Size 1500 sqft Clarendon -totally move-in ready. Newly updated - White Ktichen w/ recessed lights, SS Frigidaire appliances, ceramic floor, subway tile bksplsh Refinished hardwoods on main &upper, new windows, new w/d, new paint, new light fixtures, renovated upper and LL bath. Newer HVAC.Nicely landscaped patio with boxwoods. Perfect courtyard location. new storm door on order
Last Agent to Sell the Property
Long & Foster Real Estate, Inc. Listed on: 01/12/2013

Co-Listed By
Lois Robinson
Long & Foster Real Estate, Inc. License #MRIS:17126
Last Buyer's Agent
Beckie Owen
Long & Foster Real Estate, Inc.

Townhouse Details
Home Type
- Townhome
Est. Annual Taxes
- $3,826
Year Built
- Built in 1944
Lot Details
- Two or More Common Walls
- Historic Home
- Property is in very good condition
HOA Fees
- $358 Monthly HOA Fees
Home Design
- Colonial Architecture
- Brick Exterior Construction
Interior Spaces
- Property has 3 Levels
- Traditional Floor Plan
- Living Room
- Dining Area
- Den
- Game Room
Kitchen
- Galley Kitchen
- Electric Oven or Range
- Dishwasher
- Disposal
Bedrooms and Bathrooms
- 2 Bedrooms
- En-Suite Primary Bedroom
- 2 Full Bathrooms
Laundry
- Dryer
- Washer
Finished Basement
- Connecting Stairway
- Basement Windows
Parking
- On-Street Parking
- Off-Street Parking
Eco-Friendly Details
- ENERGY STAR Qualified Equipment
Utilities
- Cooling Available
- Forced Air Heating System
- Programmable Thermostat
- Electric Water Heater
- Public Septic
Listing and Financial Details
- Assessor Parcel Number 29-012-027
Community Details
Overview
- Association fees include insurance, sewer, snow removal, trash, water
- Fairlington Villages Subdivision, Clarendon Floorplan
- Fairlington Villages Community
Recreation
- Tennis Courts
- Community Playground
- Community Pool
Pet Policy
- Pets Allowed
Ownership History
Purchase Details
Home Financials for this Owner
Home Financials are based on the most recent Mortgage that was taken out on this home.Purchase Details
Home Financials for this Owner
Home Financials are based on the most recent Mortgage that was taken out on this home.Purchase Details
Home Financials for this Owner
Home Financials are based on the most recent Mortgage that was taken out on this home.Similar Homes in the area
Home Values in the Area
Average Home Value in this Area
Purchase History
| Date | Type | Sale Price | Title Company |
|---|---|---|---|
| Warranty Deed | $450,000 | -- | |
| Warranty Deed | $434,000 | -- | |
| Deed | $166,000 | -- |
Mortgage History
| Date | Status | Loan Amount | Loan Type |
|---|---|---|---|
| Open | $300,000 | New Conventional | |
| Closed | $300,000 | New Conventional | |
| Previous Owner | $412,300 | New Conventional | |
| Previous Owner | $132,000 | No Value Available |
Property History
| Date | Event | Price | Change | Sq Ft Price |
|---|---|---|---|---|
| 03/19/2018 03/19/18 | Rented | $2,395 | 0.0% | -- |
| 03/14/2018 03/14/18 | Under Contract | -- | -- | -- |
| 03/08/2018 03/08/18 | For Rent | $2,395 | +14.0% | -- |
| 10/07/2015 10/07/15 | Rented | $2,100 | -12.3% | -- |
| 09/30/2015 09/30/15 | Under Contract | -- | -- | -- |
| 08/28/2015 08/28/15 | For Rent | $2,395 | 0.0% | -- |
| 08/26/2015 08/26/15 | Sold | $450,000 | -1.7% | $300 / Sq Ft |
| 07/08/2015 07/08/15 | Pending | -- | -- | -- |
| 07/02/2015 07/02/15 | Price Changed | $458,000 | -1.5% | $305 / Sq Ft |
| 06/18/2015 06/18/15 | For Sale | $464,900 | +7.1% | $310 / Sq Ft |
| 02/15/2013 02/15/13 | Sold | $434,000 | +0.9% | $289 / Sq Ft |
| 01/15/2013 01/15/13 | Pending | -- | -- | -- |
| 01/12/2013 01/12/13 | For Sale | $430,000 | -- | $287 / Sq Ft |
Tax History Compared to Growth
Tax History
| Year | Tax Paid | Tax Assessment Tax Assessment Total Assessment is a certain percentage of the fair market value that is determined by local assessors to be the total taxable value of land and additions on the property. | Land | Improvement |
|---|---|---|---|---|
| 2024 | $5,691 | $550,900 | $58,000 | $492,900 |
| 2023 | $5,674 | $550,900 | $58,000 | $492,900 |
| 2022 | $5,577 | $541,500 | $58,000 | $483,500 |
| 2021 | $5,348 | $519,200 | $52,300 | $466,900 |
| 2020 | $4,984 | $485,800 | $52,300 | $433,500 |
| 2019 | $4,660 | $454,200 | $48,000 | $406,200 |
| 2018 | $4,455 | $442,800 | $48,000 | $394,800 |
| 2017 | $4,344 | $431,800 | $48,000 | $383,800 |
| 2016 | $4,208 | $424,600 | $48,000 | $376,600 |
| 2015 | $4,193 | $421,000 | $48,000 | $373,000 |
| 2014 | $4,123 | $414,000 | $48,000 | $366,000 |
Agents Affiliated with this Home
-
Angela Shelton

Seller's Agent in 2018
Angela Shelton
Bay Property Mgmt Group Northern Virginia, LLC.
(703) 639-1990
1 in this area
60 Total Sales
-
Kristen Johnson

Buyer's Agent in 2018
Kristen Johnson
EXP Realty, LLC
(202) 465-2370
12 in this area
41 Total Sales
-

Seller's Agent in 2015
Steve Toop
United Brokers VA Ltd.
(910) 791-2829
646 Total Sales
-
Gemmeth Bonner

Buyer's Agent in 2015
Gemmeth Bonner
EXP Realty, LLC
(571) 344-9013
1 Total Sale
-

Buyer's Agent in 2015
Margaretha McGrail
Long & Foster
(703) 582-1187
2 in this area
60 Total Sales
-
Lynn Robinson-Gant

Seller's Agent in 2013
Lynn Robinson-Gant
Long & Foster
(703) 898-7205
8 in this area
13 Total Sales
Map
Source: Bright MLS
MLS Number: 1001576799
APN: 29-012-027
- 3020 S Buchanan St Unit B1
- 4725 31st St S
- 3031 S Columbus St Unit C2
- 2865 S Abingdon St
- 2922 S Buchanan St Unit C1
- 2923 S Woodstock St Unit D
- 2949 S Columbus St Unit A1
- 2990 S Columbus St
- 2921 F S Woodley St
- 4811 29th St S Unit B2
- 2862 S Buchanan St Unit B2
- 3315 Wyndham Cir Unit 3223
- 3315 Wyndham Cir Unit 1223
- 3315 Wyndham Cir Unit 4236
- 4904 29th Rd S Unit A2
- 3313 Wyndham Cir Unit 4209
- 3313 Wyndham Cir Unit 3210
- 2743 S Buchanan St
- 4911 29th Rd S
- 3311 Wyndham Cir Unit 1199
